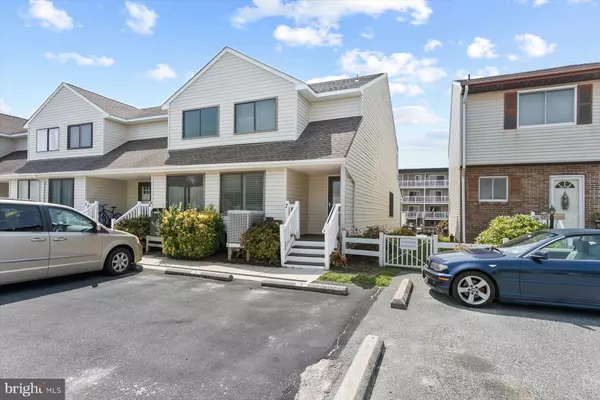$567,000
$585,000
3.1%For more information regarding the value of a property, please contact us for a free consultation.
3 Beds
3 Baths
1,340 SqFt
SOLD DATE : 10/04/2024
Key Details
Sold Price $567,000
Property Type Condo
Sub Type Condo/Co-op
Listing Status Sold
Purchase Type For Sale
Square Footage 1,340 sqft
Price per Sqft $423
Subdivision None Available
MLS Listing ID MDWO2022680
Sold Date 10/04/24
Style Traditional
Bedrooms 3
Full Baths 2
Half Baths 1
Condo Fees $5,100/ann
HOA Y/N N
Abv Grd Liv Area 1,340
Originating Board BRIGHT
Year Built 1982
Annual Tax Amount $4,117
Tax Year 2024
Lot Dimensions 0.00 x 0.00
Property Description
Enjoy this fabulous waterfront lifestyle including deeded boat slip and new boat lift! Situated on 94th street with easy access to the Assawoman Bay making it easy to enjoy boating, sunsets and waterfront activities. This townhome has been totally updated by the condo association and the SELLER. Bulkhead, siding, decks, sidewalks, decking and railings, roof and skylights, chimney caps and pilings. Seller has added HVAC , water heater, new boat lift, Plantation Shutters, crawl space vapor barrier and insulation,
REMOTE AWNING, new LVP flooring on stairs and and stairway, new bar area, many kitchen and bathroom updates including appliances. Turnkey property sold fully furnished and equipped and even includes new Weber Grill and TV (See Inventory list)
This 3 bedroom 2.5 bath totally renovated canal front END townhome has MAIN LEVEL BEDROOM and 2 bedrooms upstairs, one is large Master bedroom. Open Floor plan! Wood Floors on main level and LVP upstairs. Shows beautifully. Kitchen has been updated to remove dropped ceiling and add large SS refrigerator. Plenty of seating including breakfast bar and full dining area. Nicely landscaped area between homes.
Easy Access to Restaurants, dog park, Tennis, shopping and Ocean front Beach area.
Location
State MD
County Worcester
Area Bayside Waterfront (84)
Zoning R-2
Rooms
Main Level Bedrooms 1
Interior
Interior Features Ceiling Fan(s), Combination Dining/Living, Entry Level Bedroom, Floor Plan - Open, Bathroom - Tub Shower, Window Treatments, Wood Floors
Hot Water Electric
Heating Heat Pump(s)
Cooling Central A/C, Ceiling Fan(s)
Flooring Engineered Wood, Luxury Vinyl Plank
Fireplaces Number 1
Fireplaces Type Screen, Mantel(s)
Equipment Built-In Microwave, Dishwasher, Disposal, Dryer, Exhaust Fan, Oven/Range - Electric, Refrigerator, Washer, Water Heater
Furnishings Yes
Fireplace Y
Window Features Double Pane,Screens
Appliance Built-In Microwave, Dishwasher, Disposal, Dryer, Exhaust Fan, Oven/Range - Electric, Refrigerator, Washer, Water Heater
Heat Source Electric
Laundry Main Floor
Exterior
Exterior Feature Deck(s)
Garage Spaces 2.0
Parking On Site 2
Amenities Available Common Grounds, Pier/Dock
Waterfront Description Private Dock Site,Boat/Launch Ramp - Private
Water Access Y
Water Access Desc Private Access,Boat - Powered,Fishing Allowed
View Canal, Water
Roof Type Architectural Shingle
Accessibility Level Entry - Main
Porch Deck(s)
Total Parking Spaces 2
Garage N
Building
Lot Description Bulkheaded, Fishing Available, Landscaping, SideYard(s)
Story 2
Foundation Crawl Space
Sewer Public Sewer
Water Public
Architectural Style Traditional
Level or Stories 2
Additional Building Above Grade, Below Grade
New Construction N
Schools
Elementary Schools Ocean City
Middle Schools Stephen Decatur
High Schools Stephen Decatur
School District Worcester County Public Schools
Others
Pets Allowed Y
HOA Fee Include Common Area Maintenance,Ext Bldg Maint,Insurance,Lawn Maintenance,Pier/Dock Maintenance,Reserve Funds
Senior Community No
Tax ID 2410221714
Ownership Condominium
Special Listing Condition Standard
Pets Allowed Dogs OK, Cats OK
Read Less Info
Want to know what your home might be worth? Contact us for a FREE valuation!

Our team is ready to help you sell your home for the highest possible price ASAP

Bought with Tom Ruch • Northrop Realty
GET MORE INFORMATION
Licensed Real Estate Broker







