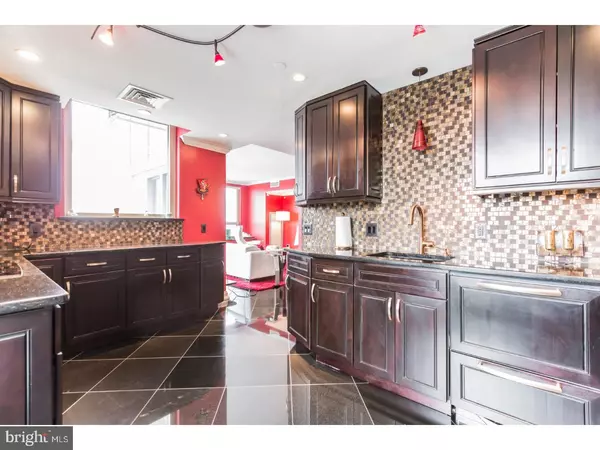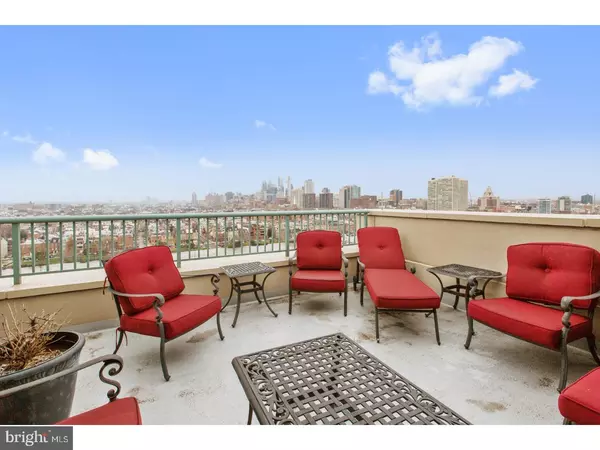$847,000
$879,900
3.7%For more information regarding the value of a property, please contact us for a free consultation.
3 Beds
3 Baths
1,907 SqFt
SOLD DATE : 07/09/2018
Key Details
Sold Price $847,000
Property Type Single Family Home
Sub Type Unit/Flat/Apartment
Listing Status Sold
Purchase Type For Sale
Square Footage 1,907 sqft
Price per Sqft $444
Subdivision Dockside Condominium
MLS Listing ID 1000377340
Sold Date 07/09/18
Style Contemporary
Bedrooms 3
Full Baths 2
Half Baths 1
HOA Fees $1,183/mo
HOA Y/N N
Abv Grd Liv Area 1,907
Originating Board TREND
Year Built 1995
Annual Tax Amount $7,643
Tax Year 2018
Property Description
Incredibly rare & one of a kind masterpiece at the residence at dockside. Have the chance to live in dockside's finest condo boasting the most desirable unit in the building. ( corner unit on 15th floor with full northwest unobstructed views). From the moment you step through the door, you will notice the attention to detail that the current owner has poured into this jaw-dropping truly one of a kind property. Custom italian cannella kitchen with glass and marble backsplash, custom granite countertops, gourmet kitchen featuring custom cabinetry, custom lighting, crown molding, and concealed appliances that give a minimalistic and uncluttered feel to this already perfect kitchen. This large open floorplan is the most desired and rarely offered in the entire building. The living room hosts double sliding glass doors and a beautiful stunning wall of glass facing northwest with views of center city skyline, delaware river & ben franklin bridge. Custom granite flooring throughout unit, custom remote control electric blinds on all glass windows & doors throughout the entire unit to give you the ultimate privacy when needed. Master suite has its own private terrace facing upriver for ultimate privacy. The building is second to none in location and amenities: it boasts 24/7 security gated access as well as two premier vip first floor parking spaces included in the sale price valued at 110k (spaces are located directly off of elevator next to lobby. Dockside also host on-site tesla charging stations for residence, on-site indoor storage lockers also available. Incredibly tasteful lobby with 24hour concierge, heated indoor pool with hot tub, health club, and a terrific club house room with full kitchen, piano, large screen tv and breathtaking terrace with unparalleled views of delaware river for any occasion. The residence at dockside is perfectly situated with the most convenient access to center city, interstate 76, 676,95, and 295. As well as the ben franklin bridge, walt wittman bridge. This is true resort style living. Dockside also has a private mini bus to take the residence to all the center city has to offer. Walk to penn's landing, the marina, washington square, old city, etc. Your new home at dockside is waiting for you. Don't settle for anything less. . . Come and see what life on the water has to offer. The ultimate in luxury, convenience & good taste at the residence at dockside.
Location
State PA
County Philadelphia
Area 19147 (19147)
Zoning CMX3
Direction Northwest
Rooms
Other Rooms Living Room, Dining Room, Primary Bedroom, Bedroom 2, Kitchen, Family Room, Bedroom 1
Interior
Interior Features Primary Bath(s), Sprinkler System, Elevator
Hot Water Electric
Heating Electric, Hot Water, Forced Air
Cooling Central A/C
Flooring Tile/Brick, Stone, Marble
Equipment Cooktop, Built-In Range, Oven - Wall, Oven - Self Cleaning, Dishwasher, Refrigerator, Disposal, Energy Efficient Appliances, Built-In Microwave
Fireplace N
Window Features Energy Efficient
Appliance Cooktop, Built-In Range, Oven - Wall, Oven - Self Cleaning, Dishwasher, Refrigerator, Disposal, Energy Efficient Appliances, Built-In Microwave
Heat Source Electric
Laundry Main Floor
Exterior
Exterior Feature Balcony
Parking Features Inside Access, Garage Door Opener
Garage Spaces 4.0
Pool Indoor
Utilities Available Cable TV
Amenities Available Club House
View Water
Accessibility None
Porch Balcony
Attached Garage 2
Total Parking Spaces 4
Garage Y
Building
Foundation Pilings
Sewer Public Sewer
Water Public
Architectural Style Contemporary
Additional Building Above Grade
Structure Type 9'+ Ceilings
New Construction N
Schools
School District The School District Of Philadelphia
Others
Pets Allowed Y
HOA Fee Include Common Area Maintenance,Ext Bldg Maint,Lawn Maintenance,Snow Removal,Trash,Water,Sewer,Pool(s),Health Club,All Ground Fee,Management,Bus Service,Alarm System
Senior Community No
Tax ID 888064892
Ownership Condominium
Security Features Security System
Acceptable Financing Conventional, VA, FHA 203(b)
Listing Terms Conventional, VA, FHA 203(b)
Financing Conventional,VA,FHA 203(b)
Pets Allowed Case by Case Basis
Read Less Info
Want to know what your home might be worth? Contact us for a FREE valuation!

Our team is ready to help you sell your home for the highest possible price ASAP

Bought with Gregory M Eleftherakis • BHHS Fox & Roach-Center City Walnut
GET MORE INFORMATION
Licensed Real Estate Broker







