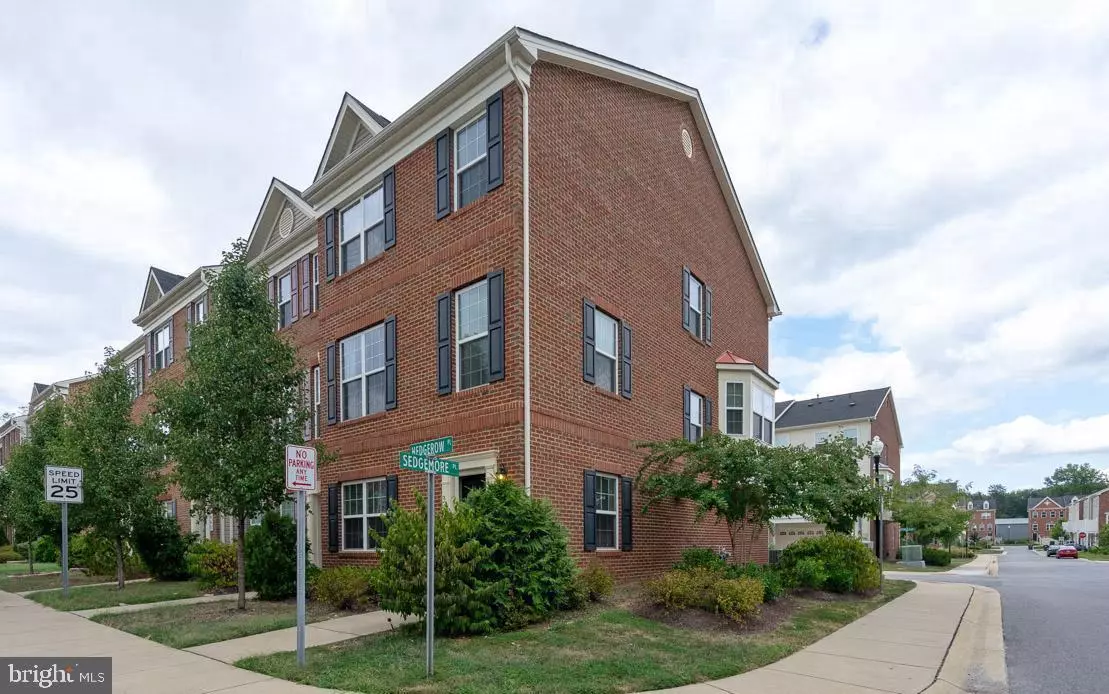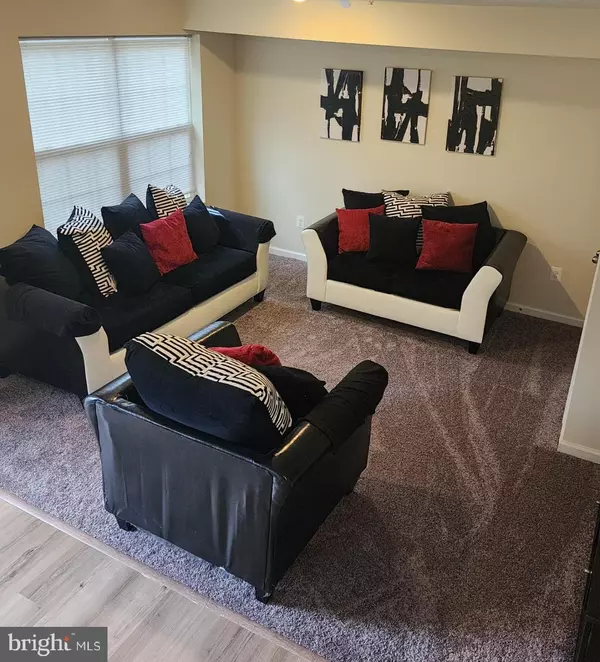$410,000
$410,000
For more information regarding the value of a property, please contact us for a free consultation.
3 Beds
4 Baths
2,020 SqFt
SOLD DATE : 08/30/2024
Key Details
Sold Price $410,000
Property Type Townhouse
Sub Type End of Row/Townhouse
Listing Status Sold
Purchase Type For Sale
Square Footage 2,020 sqft
Price per Sqft $202
Subdivision Chelsea Manor
MLS Listing ID MDCH2034476
Sold Date 08/30/24
Style Contemporary
Bedrooms 3
Full Baths 2
Half Baths 2
HOA Fees $70/qua
HOA Y/N Y
Abv Grd Liv Area 2,020
Originating Board BRIGHT
Year Built 2013
Annual Tax Amount $4,508
Tax Year 2024
Lot Size 2,091 Sqft
Acres 0.05
Property Description
Home still shows like a model! Absolutely beautiful, larger end unit with brick front two car garage townhouse. This home features 3 bedrooms, 2 full and 2 half baths (with 4 bathrooms there should always be one unoccupied). Upon entry to the home you'll walk in to an open floor family room/recreation room on the lower level with half bath, an under the stairs coat closet and extra storage for luggage or holiday decorations. Continuing on as you make your way up the stairs you are greeted by an open floor plan with a plethora of windows providing plenty of sunlight. A dining room that over looks the street through a gorgeous bay window and a wide open kitchen with island and stainless steel appliances. There's a large living room just ready for the entire family to sit eating popcorn on movie night. There's a tucked away powder room and large pantry to hold all the snacks. The kitchen includes plenty of storage space as well, with the 42" maple cabinetry along two walls. When it's time to retire at night you'll travel upstairs to 3 nice sized bedrooms and an owners suite with walk-in closet, spa inspired oversized bath and separate shower. A secondary bathroom with linen closet inside provides space for all your toiletries, however a much appreciated necessity is the third floor laundry. Right there no more running up and down the stairs with a basket full of dirty clothes.
There's a deck as well on the main level that lends itself to a quiet night with a cold drink in the summer months. This home is just perfect for the right person and with eligible for the USDA loan program it makes this home 100% financeable with a zero down payment! It's a must see because it surely will not last long.
Location
State MD
County Charles
Zoning UNK
Rooms
Basement Daylight, Full
Interior
Interior Features Breakfast Area, Carpet, Ceiling Fan(s), Dining Area, Kitchen - Eat-In, Kitchen - Island, Primary Bath(s), Pantry, Recessed Lighting, Bathroom - Soaking Tub, Sprinkler System, Bathroom - Stall Shower, Walk-in Closet(s), Wood Floors
Hot Water Electric
Heating Forced Air
Cooling Central A/C, Ceiling Fan(s)
Flooring Carpet, Luxury Vinyl Plank
Equipment Built-In Microwave, Dishwasher, Disposal, Dryer, Exhaust Fan, Icemaker, Refrigerator, Stainless Steel Appliances, Washer, Water Heater, Stove
Fireplace N
Appliance Built-In Microwave, Dishwasher, Disposal, Dryer, Exhaust Fan, Icemaker, Refrigerator, Stainless Steel Appliances, Washer, Water Heater, Stove
Heat Source Natural Gas
Laundry Upper Floor
Exterior
Exterior Feature Deck(s)
Parking Features Garage Door Opener, Garage - Rear Entry
Garage Spaces 2.0
Water Access N
Roof Type Composite,Shingle
Accessibility None
Porch Deck(s)
Attached Garage 2
Total Parking Spaces 2
Garage Y
Building
Story 3
Foundation Slab
Sewer Public Sewer
Water Public
Architectural Style Contemporary
Level or Stories 3
Additional Building Above Grade, Below Grade
Structure Type Dry Wall
New Construction N
Schools
Elementary Schools J. C. Parks
Middle Schools Matthew Henson
High Schools Henry E. Lackey
School District Charles County Public Schools
Others
HOA Fee Include Common Area Maintenance,Management
Senior Community No
Tax ID 0907352220
Ownership Fee Simple
SqFt Source Assessor
Special Listing Condition Standard
Read Less Info
Want to know what your home might be worth? Contact us for a FREE valuation!

Our team is ready to help you sell your home for the highest possible price ASAP

Bought with Frederick K Johnson • E/Star Realty
GET MORE INFORMATION
Licensed Real Estate Broker







