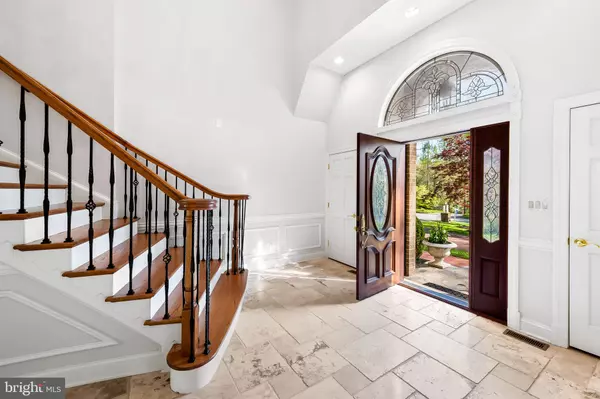$1,170,000
$1,285,000
8.9%For more information regarding the value of a property, please contact us for a free consultation.
4 Beds
7 Baths
7,762 SqFt
SOLD DATE : 08/26/2024
Key Details
Sold Price $1,170,000
Property Type Single Family Home
Sub Type Detached
Listing Status Sold
Purchase Type For Sale
Square Footage 7,762 sqft
Price per Sqft $150
Subdivision Ivy Hill
MLS Listing ID MDBC2093062
Sold Date 08/26/24
Style Tudor
Bedrooms 4
Full Baths 5
Half Baths 2
HOA Y/N N
Abv Grd Liv Area 5,762
Originating Board BRIGHT
Year Built 1989
Annual Tax Amount $12,056
Tax Year 2024
Lot Size 1.000 Acres
Acres 1.0
Property Description
Establish roots in the Laurelford neighborhood. 13023 Jerome Jay Drive presents a four-bedroom and five-full bath Tudor-style retreat with a storybook curb appeal that will captivate your imagination. This solid, custom-built home by Towles is a masterpiece of timeless elegance and an opportunity to add a contemporary flair. As you step through the grand two-story entryway with a marble floor and wrought-iron spindle staircase, you'll be greeted by the Tudor characteristics that define this home—accented dark wood details such as ceiling beams and embellished doorways; groups of windows filling the space with natural light; and a flexible, well-positioned floor plan perfect for both everyday living and entertaining. The main level features a great room with a cathedral wood-beamed ceiling and a stunning two-story stone fireplace.. The gourmet kitchen is complemented by a spacious eat-in area with a dome ceiling and window surround that seamlessly connects you to the outdoor living area. For more formal occasions, the two-story dining room offers an elegant setting. The entry-level primary bedroom suite is a private oasis with wood floors, a French door leading to a private bluestone patio, and a large walk-in closet with a built-in closet system. Loaf in luxury in the private bath featuring dual vanity sinks, a spa tub, and a spacious steam shower with custom glass doors, bench seating, and tile surround. Upstairs, two additional bedrooms await- a bedroom with an ensuite bath and walk-in closet, and another with direct access to the hall bath. The bonus room was added in 2022 with a separate dressing area and walk-in closet. The lower level is perfect for guests or extended family, featuring an in-law suite with a side door and personal entryway, a large bedroom with vinyl floors, an ensuite bath with a walk-in shower, a kitchenette with a full-size refrigerator, a family room with a brick fireplace and built-in bookcases, an exercise room, and a hobby/craft room. The home surround is a private paradise with a circular drive, a three-car garage with a workshop, abundant storage space, mature trees, and a spectacular patio for enjoying the serene surroundings. With its blend of Tudor charm and versatile living spaces, 13023 Jerome Jay Drive is more than just a home—it's a magical retreat. Schedule your private tour today and experience the allure of Laurelford living at its finest.
Location
State MD
County Baltimore
Zoning R
Rooms
Other Rooms Dining Room, Primary Bedroom, Bedroom 2, Kitchen, Den, Foyer, Breakfast Room, Bedroom 1, Exercise Room, Great Room, In-Law/auPair/Suite, Laundry, Other, Recreation Room, Bathroom 1, Bathroom 2, Bonus Room, Hobby Room, Primary Bathroom
Basement Outside Entrance, Side Entrance, Sump Pump, Full, Fully Finished, Improved, Walkout Stairs, Space For Rooms
Main Level Bedrooms 1
Interior
Interior Features Breakfast Area, Kitchen - Country, Kitchen - Island, Kitchen - Table Space, Dining Area, Window Treatments, Entry Level Bedroom, Primary Bath(s), Wet/Dry Bar, Wood Floors, WhirlPool/HotTub, Upgraded Countertops
Hot Water Propane
Heating Heat Pump(s), Forced Air
Cooling Attic Fan, Ceiling Fan(s), Central A/C, Heat Pump(s), Whole House Fan
Flooring Ceramic Tile, Carpet, Wood
Fireplaces Number 3
Fireplaces Type Mantel(s), Brick, Screen, Stone
Equipment Central Vacuum, Cooktop, Dishwasher, Disposal, Dryer, Exhaust Fan, Extra Refrigerator/Freezer, Humidifier, Icemaker, Oven - Double, Oven - Self Cleaning, Oven - Wall, Refrigerator, Washer, Built-In Microwave
Fireplace Y
Window Features Bay/Bow,Casement,Double Pane,Palladian
Appliance Central Vacuum, Cooktop, Dishwasher, Disposal, Dryer, Exhaust Fan, Extra Refrigerator/Freezer, Humidifier, Icemaker, Oven - Double, Oven - Self Cleaning, Oven - Wall, Refrigerator, Washer, Built-In Microwave
Heat Source Propane - Owned
Laundry Main Floor
Exterior
Exterior Feature Patio(s)
Parking Features Garage Door Opener
Garage Spaces 3.0
Fence Partially, Rear
Water Access N
View Garden/Lawn, Trees/Woods
Roof Type Shingle
Accessibility None
Porch Patio(s)
Attached Garage 3
Total Parking Spaces 3
Garage Y
Building
Lot Description Backs to Trees, Landscaping
Story 3
Foundation Block
Sewer Septic Exists
Water Well
Architectural Style Tudor
Level or Stories 3
Additional Building Above Grade, Below Grade
Structure Type 9'+ Ceilings,Beamed Ceilings,Dry Wall,Vaulted Ceilings
New Construction N
Schools
School District Baltimore County Public Schools
Others
Senior Community No
Tax ID 04082100000135
Ownership Fee Simple
SqFt Source Estimated
Special Listing Condition Standard
Read Less Info
Want to know what your home might be worth? Contact us for a FREE valuation!

Our team is ready to help you sell your home for the highest possible price ASAP

Bought with Paul A Sudano • Monument Sotheby's International Realty
GET MORE INFORMATION
Licensed Real Estate Broker







