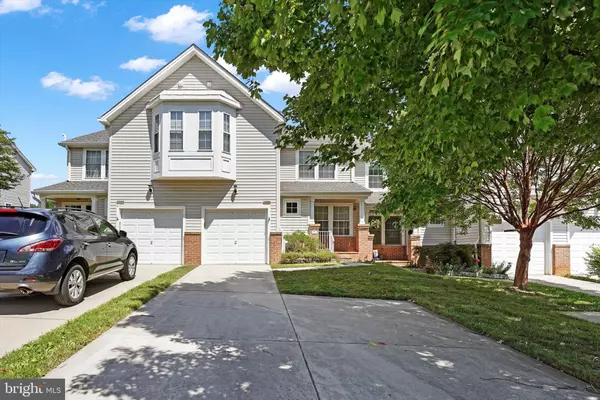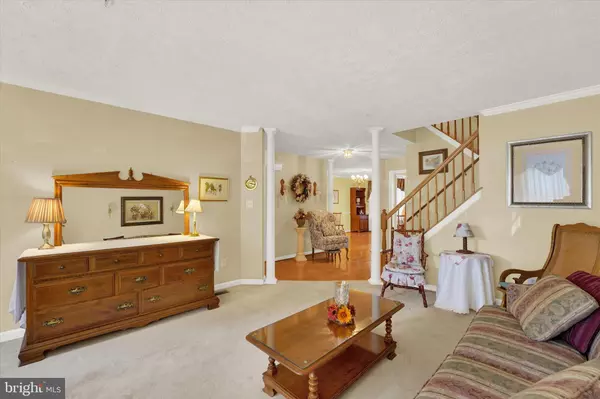$415,000
$415,000
For more information regarding the value of a property, please contact us for a free consultation.
3 Beds
4 Baths
2,318 SqFt
SOLD DATE : 08/23/2024
Key Details
Sold Price $415,000
Property Type Townhouse
Sub Type Interior Row/Townhouse
Listing Status Sold
Purchase Type For Sale
Square Footage 2,318 sqft
Price per Sqft $179
Subdivision Deer Spring
MLS Listing ID MDHR2033162
Sold Date 08/23/24
Style Colonial
Bedrooms 3
Full Baths 3
Half Baths 1
HOA Fees $88/mo
HOA Y/N Y
Abv Grd Liv Area 1,818
Originating Board BRIGHT
Year Built 2002
Annual Tax Amount $3,329
Tax Year 2024
Lot Size 3,000 Sqft
Acres 0.07
Property Description
Welcome home to comfort and convenience in this gracious and light filled home in coveted Deer Spring! A pleasing covered brick porch frames the front entry and opens into a spacious main level with elegant hardwood floors in the foyer, kitchen, dining room and hall. The comfortable living room, accentuated with architectural columns and graceful open staircase flows smoothly into the formal dining room and generous eat-in kitchen with 42” cabinets, pantry and slider to an awesome enclosed composite deck with steps leading to the huge patio and sunny backyard. The thoughtfully designed second floor offers a superb primary suite boasting soaring ceilings, cavernous walk-in closet and indulgent spa bath with oversized glass shower and soaking tub. Two additional bedrooms and a hall bath accommodate family or guests, and a practical second floor laundry room makes for easy housekeeping. The finished walk-out lower level provides a huge family room, third full bath, adaptable bonus room with closet, and plenty of storage. Sliding glass doors in the family room open to the partly covered patio area, ready for relaxation and all your outdoor entertaining plans. The attached one-car garage is supplemented by a paved driveway and wide parking pad, with additional overflow parking for guests nearby. Central location in a great community with easy access to shopping, necessities, parks, historic downtown Bel Air, and major arteries ensures a vibrant lifestyle and easy commutes for business or pleasure. Move right in and enjoy!
Location
State MD
County Harford
Zoning R2COS
Rooms
Other Rooms Living Room, Dining Room, Primary Bedroom, Bedroom 2, Bedroom 3, Kitchen, Family Room, Laundry, Office
Basement Daylight, Full, Fully Finished, Outside Entrance, Walkout Level, Windows
Interior
Interior Features Carpet, Ceiling Fan(s), Chair Railings, Crown Moldings, Dining Area, Formal/Separate Dining Room, Floor Plan - Traditional, Kitchen - Eat-In, Pantry, Primary Bath(s), Recessed Lighting, Bathroom - Soaking Tub, Bathroom - Stall Shower, Bathroom - Tub Shower, Walk-in Closet(s), Window Treatments, Wood Floors
Hot Water Natural Gas
Cooling Central A/C
Flooring Carpet, Ceramic Tile, Solid Hardwood
Equipment Built-In Microwave, Dishwasher, Disposal, Dryer, Oven/Range - Gas, Refrigerator, Washer
Fireplace N
Window Features Double Hung,Double Pane
Appliance Built-In Microwave, Dishwasher, Disposal, Dryer, Oven/Range - Gas, Refrigerator, Washer
Heat Source Natural Gas
Exterior
Exterior Feature Deck(s), Enclosed, Patio(s), Porch(es), Roof, Screened
Parking Features Garage - Front Entry, Garage Door Opener, Inside Access
Garage Spaces 1.0
Amenities Available Bike Trail, Common Grounds
Water Access N
Roof Type Architectural Shingle
Accessibility None
Porch Deck(s), Enclosed, Patio(s), Porch(es), Roof, Screened
Attached Garage 1
Total Parking Spaces 1
Garage Y
Building
Story 2
Foundation Concrete Perimeter
Sewer Public Sewer
Water Public
Architectural Style Colonial
Level or Stories 2
Additional Building Above Grade, Below Grade
New Construction N
Schools
School District Harford County Public Schools
Others
Pets Allowed Y
HOA Fee Include Common Area Maintenance,Snow Removal,Lawn Maintenance,Management
Senior Community No
Tax ID 1303343642
Ownership Fee Simple
SqFt Source Assessor
Acceptable Financing Conventional, Cash, FHA, VA
Listing Terms Conventional, Cash, FHA, VA
Financing Conventional,Cash,FHA,VA
Special Listing Condition Standard
Pets Allowed Cats OK, Dogs OK
Read Less Info
Want to know what your home might be worth? Contact us for a FREE valuation!

Our team is ready to help you sell your home for the highest possible price ASAP

Bought with Robert Bollack • Cummings & Co. Realtors
GET MORE INFORMATION
Licensed Real Estate Broker







