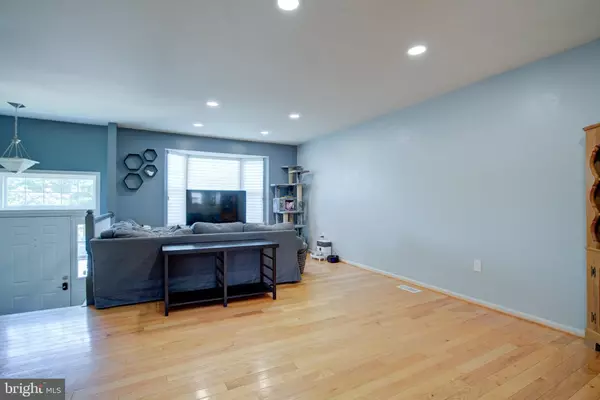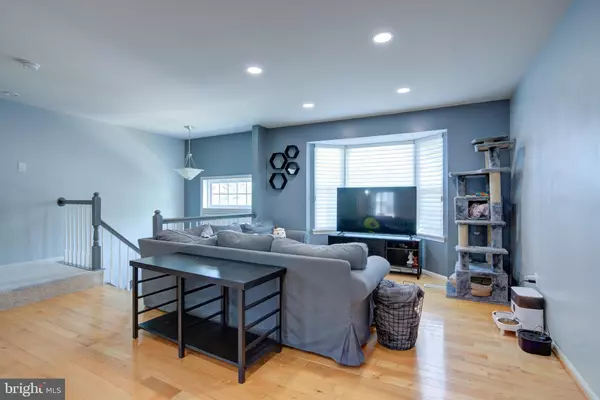$385,000
$369,900
4.1%For more information regarding the value of a property, please contact us for a free consultation.
4 Beds
4 Baths
1,906 SqFt
SOLD DATE : 08/02/2024
Key Details
Sold Price $385,000
Property Type Condo
Sub Type Condo/Co-op
Listing Status Sold
Purchase Type For Sale
Square Footage 1,906 sqft
Price per Sqft $201
Subdivision Stoney Beach
MLS Listing ID MDAA2088686
Sold Date 08/02/24
Style Colonial
Bedrooms 4
Full Baths 3
Half Baths 1
Condo Fees $199/mo
HOA Y/N N
Abv Grd Liv Area 1,396
Originating Board BRIGHT
Year Built 1993
Annual Tax Amount $3,239
Tax Year 2024
Lot Size 686 Sqft
Acres 0.02
Property Description
Come and settle into your dream home in this stunning, rarely available, 4-bedroom, 3.5-bathroom water privileged townhome nestled in the private community of Stoney Beach. From the moment you step inside, you'll be captivated by the exquisite craftsmanship and attention to detail that defines this spacious four-level home. The main floor features a large living/dining combo with beautiful hardwood floors, and a gorgeous eat-in kitchen equipped with white cabinetry, stainless steel appliances, tile backsplash, and tile flooring. A sliding glass door leads to a large deck where you can enjoy serene water views every day of the week, perfect for entertaining or relaxing.
The master suite is a private oasis, boasting a large vaulted ceiling, leading to an expansive loft perfect for a home office or sitting room, also including an updated master bath with a walk-in tiled shower. The additional spacious bedrooms and updated bathroom on the upper floor provide comfort and privacy for the entire family. The lower level features a cozy fourth bedroom with a full bath, a fireplace with an electric insert, and sliding doors that open to a spacious yard with direct access to the water.
The community amenities are unparalleled, featuring a waterfront in-ground pool, kiddie pool, tennis courts, boat launch, boardwalk/promenade, playground, and dog park. Located just steps from the community beach, residents can enjoy water views of Stoney Creek and the Bay.
With easy access to major highways and transportation, commuting to work or exploring the area is a breeze. Schedule a private tour today and make this exceptional home yours. Welcome home to Stoney Beach!
Location
State MD
County Anne Arundel
Rooms
Other Rooms Living Room, Dining Room, Primary Bedroom, Bedroom 2, Bedroom 3, Bedroom 4, Kitchen, Family Room, Laundry, Loft, Bathroom 1, Bathroom 2, Bathroom 3, Primary Bathroom
Basement Connecting Stairway, Daylight, Partial, Full, Interior Access, Outside Entrance, Rear Entrance, Space For Rooms, Walkout Level, Windows
Interior
Interior Features Breakfast Area, Ceiling Fan(s), Combination Kitchen/Dining, Family Room Off Kitchen, Floor Plan - Open, Kitchen - Eat-In, Walk-in Closet(s), Wood Floors, Carpet, Dining Area, Pantry
Hot Water Electric
Heating Heat Pump(s)
Cooling Central A/C
Flooring Carpet, Hardwood
Fireplaces Number 1
Fireplaces Type Insert
Equipment Built-In Microwave, Dishwasher, Disposal, Dryer - Electric, Oven/Range - Electric, Refrigerator, Washer
Fireplace Y
Appliance Built-In Microwave, Dishwasher, Disposal, Dryer - Electric, Oven/Range - Electric, Refrigerator, Washer
Heat Source Electric
Exterior
Exterior Feature Porch(es), Deck(s)
Garage Spaces 2.0
Amenities Available Common Grounds, Jog/Walk Path, Basketball Courts, Beach, Boat Ramp, Dog Park, Mooring Area, Pier/Dock, Picnic Area, Pool - Outdoor, Swimming Pool, Tennis Courts, Water/Lake Privileges
Water Access Y
Water Access Desc Private Access
View Water, Bay
Roof Type Shingle,Asphalt,Architectural Shingle
Accessibility None
Porch Porch(es), Deck(s)
Total Parking Spaces 2
Garage N
Building
Story 4
Foundation Block
Sewer Public Sewer
Water Public
Architectural Style Colonial
Level or Stories 4
Additional Building Above Grade, Below Grade
Structure Type Dry Wall,9'+ Ceilings,High,Vaulted Ceilings
New Construction N
Schools
School District Anne Arundel County Public Schools
Others
Pets Allowed Y
HOA Fee Include Management,Snow Removal,Common Area Maintenance,Pier/Dock Maintenance,Pool(s),Reserve Funds
Senior Community No
Tax ID 020377190079638
Ownership Fee Simple
SqFt Source Assessor
Special Listing Condition Standard
Pets Allowed Dogs OK, Cats OK
Read Less Info
Want to know what your home might be worth? Contact us for a FREE valuation!

Our team is ready to help you sell your home for the highest possible price ASAP

Bought with Jonathan Scheffenacker • Redfin Corp
GET MORE INFORMATION
Licensed Real Estate Broker







