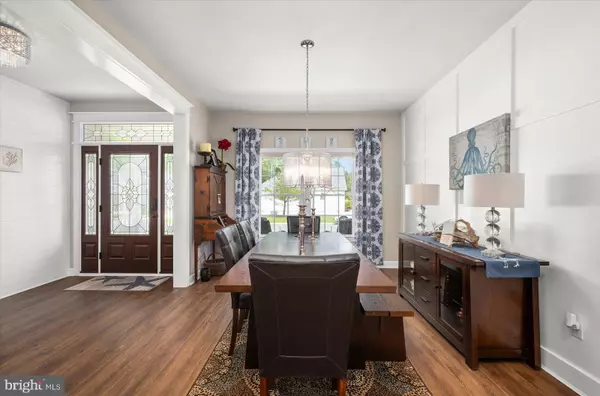$729,000
$729,000
For more information regarding the value of a property, please contact us for a free consultation.
4 Beds
4 Baths
3,118 SqFt
SOLD DATE : 08/01/2024
Key Details
Sold Price $729,000
Property Type Single Family Home
Sub Type Detached
Listing Status Sold
Purchase Type For Sale
Square Footage 3,118 sqft
Price per Sqft $233
Subdivision Whispering Woods
MLS Listing ID MDWO2021304
Sold Date 08/01/24
Style Contemporary
Bedrooms 4
Full Baths 3
Half Baths 1
HOA Fees $41/ann
HOA Y/N Y
Abv Grd Liv Area 3,118
Originating Board BRIGHT
Year Built 2004
Annual Tax Amount $3,879
Tax Year 2024
Lot Size 10,014 Sqft
Acres 0.23
Lot Dimensions 0.00 x 0.00
Property Description
WOW!!! This beautiful home in West Ocean City is located in the sought after neighborhood, Whispering Woods. 1st floor features 9 ft ceilings, COREtec luxury vinyl flooring throughout. The 1st floor primary has 2 walk-in closets, vaulted ceiling, unbelievable new primary bath and patio doors leading to a deck. If you like to cook, you will love this kitchen. Lots of cabinets, quartz counter tops, a large island and gourmet stove featuring 6 burners, double oven and griddle too, and a large breakfast area. The open layout into the family room is great for entertaining with a gas fireplace, vaulted ceiling overlooking the private back yard that backs up to a protected forest area. You will enjoy watching birds, squirrels and an occasional deer from the screened in porch or the deck. Upstairs there are 3 bedrooms, 2 full bathrooms and a bonus room that is currently set up with a golf simulator but could be an office, bedroom, etc. Move in and just enjoy! Ride a bike or walk to some of the finest restaurants, taverns or shopping that is offered. Both Ocean City and Assateague Island are just minutes away.
Call today for a private showing.
Location
State MD
County Worcester
Area West Ocean City (85)
Zoning A-1
Rooms
Other Rooms Living Room, Dining Room, Primary Bedroom, Bedroom 2, Bedroom 3, Bedroom 4, Family Room, Bonus Room
Main Level Bedrooms 1
Interior
Interior Features Combination Kitchen/Living, Ceiling Fan(s), Breakfast Area, Family Room Off Kitchen, Floor Plan - Open, Formal/Separate Dining Room, Kitchen - Eat-In, Kitchen - Gourmet, Kitchen - Island, Pantry, Primary Bath(s), Recessed Lighting, Store/Office, Walk-in Closet(s), Other
Hot Water Electric
Heating Heat Pump(s)
Cooling Central A/C
Fireplaces Number 1
Fireplaces Type Gas/Propane
Equipment Dishwasher, Dryer, Dryer - Electric, Icemaker, Exhaust Fan, Oven - Double, Oven/Range - Gas, Refrigerator, Stainless Steel Appliances, Stove
Furnishings No
Fireplace Y
Appliance Dishwasher, Dryer, Dryer - Electric, Icemaker, Exhaust Fan, Oven - Double, Oven/Range - Gas, Refrigerator, Stainless Steel Appliances, Stove
Heat Source None
Laundry Main Floor
Exterior
Exterior Feature Deck(s), Porch(es), Screened
Parking Features Inside Access
Garage Spaces 2.0
Water Access N
Roof Type Architectural Shingle
Accessibility 36\"+ wide Halls, 2+ Access Exits, >84\" Garage Door, Doors - Swing In, Level Entry - Main
Porch Deck(s), Porch(es), Screened
Road Frontage Public
Attached Garage 2
Total Parking Spaces 2
Garage Y
Building
Lot Description Cleared, Trees/Wooded
Story 2
Foundation Block
Sewer Public Sewer, Public Septic
Water Public
Architectural Style Contemporary
Level or Stories 2
Additional Building Above Grade, Below Grade
New Construction N
Schools
School District Worcester County Public Schools
Others
Senior Community No
Tax ID 2410388295
Ownership Fee Simple
SqFt Source Assessor
Acceptable Financing Cash, Conventional, FHA
Horse Property N
Listing Terms Cash, Conventional, FHA
Financing Cash,Conventional,FHA
Special Listing Condition Standard
Read Less Info
Want to know what your home might be worth? Contact us for a FREE valuation!

Our team is ready to help you sell your home for the highest possible price ASAP

Bought with Alyson Kendall • Northrop Realty
GET MORE INFORMATION
Licensed Real Estate Broker







