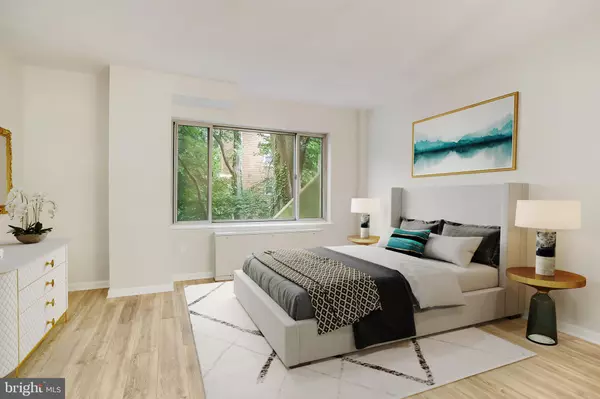$235,000
$269,000
12.6%For more information regarding the value of a property, please contact us for a free consultation.
1 Bath
433 SqFt
SOLD DATE : 07/26/2024
Key Details
Sold Price $235,000
Property Type Condo
Sub Type Condo/Co-op
Listing Status Sold
Purchase Type For Sale
Square Footage 433 sqft
Price per Sqft $542
Subdivision Forest Hills
MLS Listing ID DCDC2145186
Sold Date 07/26/24
Style Contemporary
Full Baths 1
Condo Fees $466/mo
HOA Y/N N
Abv Grd Liv Area 433
Originating Board BRIGHT
Year Built 1965
Annual Tax Amount $1,534
Tax Year 2023
Property Description
Introducing the newly updated condo, Unit 201, in the Cleveland Terrace Condominium building at 2755 Ordway St NW. This beautiful studio has been updated with fresh paint throughout, all new light fixtures, newly installed LVP flooring, new stainless steel appliances, and new bathroom features. The open main living area is complimented by a large window overlooking lush greenery and provides an abundance of natural light. The upgraded kitchen includes freshly painted cabinets, a new stainless steel gas stove, and a new stainless steel refrigerator. The bathroom is upgraded with a new vanity, new toilet, and reglazed tub shower surrounded by new tiles. ALL UTILITIES ARE INCLUDED in the condo fee: heat, air conditioning, electric, gas, hot water water, and trash removal. The condo has two closets, one large coat/storage closet at the entry, and a huge walk-in closet outside the bathroom. LOCATION, LOCATION, LOCATION: Location is always key, and this condo boasts an incredible walkability score. The red line Cleveland Park Metro stop is just around the corner, offering easy access to the entire city, including several universities in DC. The area is teeming with vibrant entertainment, dining, and shopping options. Considering an investment property? The condo association allows rentals, making this unit a fantastic opportunity for potential landlords. Don't miss out on this gem at Cleveland Terrace Condominiums. Schedule your showing today!
Location
State DC
County Washington
Zoning RA-1
Rooms
Other Rooms Living Room, Bathroom 1
Interior
Interior Features Combination Kitchen/Living, Flat, Floor Plan - Open, Studio, Tub Shower, Upgraded Countertops, Walk-in Closet(s)
Hot Water Natural Gas
Heating Forced Air
Cooling Central A/C
Equipment Built-In Microwave, Dishwasher, Oven/Range - Gas, Refrigerator, Stainless Steel Appliances, Disposal
Fireplace N
Appliance Built-In Microwave, Dishwasher, Oven/Range - Gas, Refrigerator, Stainless Steel Appliances, Disposal
Heat Source Natural Gas
Laundry Common
Exterior
Amenities Available Elevator, Laundry Facilities
Water Access N
Accessibility Elevator
Garage N
Building
Story 1
Unit Features Mid-Rise 5 - 8 Floors
Foundation Concrete Perimeter
Sewer Public Sewer
Water Public
Architectural Style Contemporary
Level or Stories 1
Additional Building Above Grade, Below Grade
New Construction N
Schools
Elementary Schools Eaton
Middle Schools Hardy
High Schools Macarthur
School District District Of Columbia Public Schools
Others
Pets Allowed N
HOA Fee Include Air Conditioning,Common Area Maintenance,Electricity,Ext Bldg Maint,Gas,Heat,Management,Insurance,Sewer,Snow Removal,Trash,Water
Senior Community No
Tax ID 2222//2105
Ownership Condominium
Security Features Main Entrance Lock
Special Listing Condition Standard
Read Less Info
Want to know what your home might be worth? Contact us for a FREE valuation!

Our team is ready to help you sell your home for the highest possible price ASAP

Bought with Justin Michael Prompovitch • Pearson Smith Realty, LLC
GET MORE INFORMATION
Licensed Real Estate Broker







