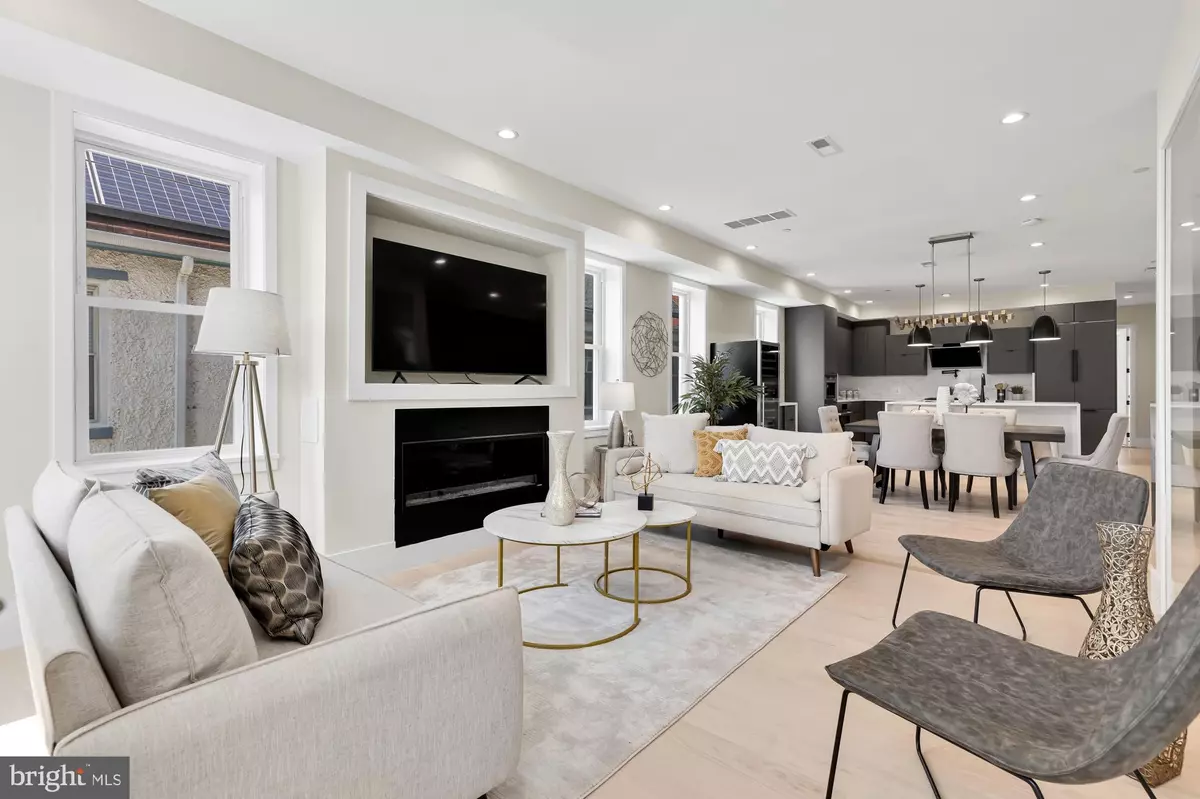$980,000
$999,000
1.9%For more information regarding the value of a property, please contact us for a free consultation.
4 Beds
4 Baths
2,297 SqFt
SOLD DATE : 07/23/2024
Key Details
Sold Price $980,000
Property Type Condo
Sub Type Condo/Co-op
Listing Status Sold
Purchase Type For Sale
Square Footage 2,297 sqft
Price per Sqft $426
Subdivision Petworth
MLS Listing ID DCDC2120218
Sold Date 07/23/24
Style Other
Bedrooms 4
Full Baths 3
Half Baths 1
Condo Fees $362/mo
HOA Y/N N
Abv Grd Liv Area 2,297
Originating Board BRIGHT
Year Built 2023
Annual Tax Amount $8,491
Tax Year 2023
Property Description
Introducing an exquisite, brand new construction penthouse unit located in the vibrant Petworth neighborhood. 703 Randolph St NW #A is a luxurious residence that spans two stories and has more than 3,000 sqft of living space including the private roof deck, four spacious bedrooms and three and a half modern bathrooms. The open-concept living, dining, and kitchen area is bathed in natural light, creating a bright and welcoming ambiance. The kitchen is a masterpiece of contemporary design, featuring sleek dark cabinetry, white quartz countertops, a waterfall island with ample seating, modern pendant lighting, and top-of-the-line stainless steel Bosch panel-ready appliances. Other kitchen highlights include a tall wine refrigerator, Jennair coffee maker, and Smart kitchen faucet, along with a convenient glass rinser. The living room offers a cozy retreat with a gas fireplace and custom built-in space for your TV. Throughout the home, smart power outlets and built-in speakers enhance convenience and energy efficiency. Upstairs, the spacious bedrooms are adorned with ceiling fans for added comfort and plenty of closet space. You'll also notice a unique touch with the original sliding door artfully repurposed to serve as a bedroom door, adding rustic charm and character to the home. Ascend to the crown jewel of the home - a 1,000 sqft private roof deck with an electric door, fire pit, sink, and grill, creating an ideal space for gatherings and enjoying city views. As an added level of convenience, enjoy an off-street private parking space with electric charging capabilities. Located in the heart of Petworth, this residence offers proximity to an array of nearby restaurants, the metro, grocery stores, and more. Don't miss the chance to experience the epitome of contemporary urban living in this immaculate penthouse. Schedule your private tour today!
Location
State DC
County Washington
Zoning RF-1 RESIDENTIAL FLAT ZON
Rooms
Main Level Bedrooms 1
Interior
Hot Water Electric
Heating Forced Air
Cooling Central A/C
Fireplaces Number 1
Fireplace Y
Heat Source Natural Gas
Laundry Dryer In Unit, Washer In Unit
Exterior
Amenities Available None
Water Access N
Accessibility None
Garage N
Building
Story 2
Foundation Other
Sewer Public Sewer
Water Public
Architectural Style Other
Level or Stories 2
Additional Building Above Grade
New Construction Y
Schools
School District District Of Columbia Public Schools
Others
Pets Allowed Y
HOA Fee Include Water,Gas,Reserve Funds
Senior Community No
Tax ID 3132//2001
Ownership Condominium
Special Listing Condition Standard
Pets Allowed Dogs OK, Cats OK
Read Less Info
Want to know what your home might be worth? Contact us for a FREE valuation!

Our team is ready to help you sell your home for the highest possible price ASAP

Bought with James Michael Ricciuti • Century 21 Redwood Realty
GET MORE INFORMATION
Licensed Real Estate Broker


