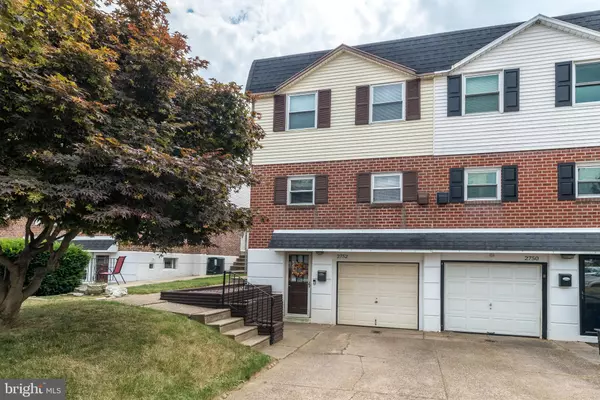$335,000
$329,000
1.8%For more information regarding the value of a property, please contact us for a free consultation.
3 Beds
2 Baths
1,224 SqFt
SOLD DATE : 07/19/2024
Key Details
Sold Price $335,000
Property Type Single Family Home
Sub Type Twin/Semi-Detached
Listing Status Sold
Purchase Type For Sale
Square Footage 1,224 sqft
Price per Sqft $273
Subdivision Pennypack
MLS Listing ID PAPH2363902
Sold Date 07/19/24
Style AirLite
Bedrooms 3
Full Baths 1
Half Baths 1
HOA Y/N N
Abv Grd Liv Area 1,224
Originating Board BRIGHT
Year Built 1956
Annual Tax Amount $3,435
Tax Year 2023
Lot Size 2,744 Sqft
Acres 0.06
Lot Dimensions 26.00 x 105.00
Property Description
**Open House on Sunday 6/23/2024 from 1:00-3:00.** Welcome to your dream home in the heart of NE Philadelphia! This stunning 3-bedroom, 1.5-bathroom twin stands out among its peers boasting an array of modern upgrades and timeless features. Step inside to discover the elegance of beautiful hardwood floors throughout the first and second floors complemented by exquisite crown molding and 5" baseboards throughout the majority of this beautiful home. You enter into a generously sized living room that leads to the roomy dining area with buffet area and then on to the granite kitchen. The updated kitchen is a chef's delight, showcasing sleek granite countertops and stainless appliances, plenty of cabinetry and a kitchen window, over the double stainless sink, filling the space with natural light making cooking a joyous experience. Finishing the main floor is the powder room in the hall off the kitchen. The luxury doesn't end there; venture upstairs to the generously sized primary bedroom complete with walk-in closet with built-ins, hardwood floors, crown molding, and ceiling fan. There are two additional nicely sized bedrooms with hardwood floor, ceiling fans, ample closet space, and one with crown molding. All bedrooms are serviced by the updated hall bath. To finish your tour, head downstairs to the walk out basement to find an additional family room space and office. You'll love the walk in pantry included in the office area. The basement laundry room, with front loader machines and mechanicles, offers some extra storage, too. The basement opens to a back patio and well kept fenced lawn area with room for a play set or veggie/flower gardens. Meticulously maintained, this home exudes pride of ownership at every turn. You won't find another property like this in the Northeast. Plus, enjoy the convenience of an easy commute to Center City, being close to the train, Pennypack Park, shopping, and restaurants for your convenvience. Don't miss the opportunity to make this your forever home. Schedule your showing today!
Location
State PA
County Philadelphia
Area 19152 (19152)
Zoning RSA3
Rooms
Other Rooms Living Room, Dining Room, Primary Bedroom, Bedroom 2, Bedroom 3, Kitchen, Family Room, Laundry, Office, Attic
Basement Fully Finished
Interior
Interior Features Attic, Ceiling Fan(s), Crown Moldings, Dining Area, Pantry, Recessed Lighting, Tub Shower, Upgraded Countertops, Wood Floors
Hot Water Natural Gas
Heating Forced Air
Cooling Central A/C
Flooring Solid Hardwood, Luxury Vinyl Plank, Ceramic Tile
Equipment Built-In Microwave, Dishwasher, Disposal, Dryer, Oven/Range - Gas, Refrigerator, Stainless Steel Appliances, Washer, Washer - Front Loading, Water Heater
Fireplace N
Appliance Built-In Microwave, Dishwasher, Disposal, Dryer, Oven/Range - Gas, Refrigerator, Stainless Steel Appliances, Washer, Washer - Front Loading, Water Heater
Heat Source Natural Gas
Laundry Basement
Exterior
Exterior Feature Patio(s)
Garage Spaces 1.0
Fence Other
Utilities Available Natural Gas Available, Electric Available
Water Access N
Accessibility None
Porch Patio(s)
Total Parking Spaces 1
Garage N
Building
Lot Description Level
Story 2
Foundation Concrete Perimeter
Sewer Public Sewer
Water Public
Architectural Style AirLite
Level or Stories 2
Additional Building Above Grade, Below Grade
New Construction N
Schools
School District The School District Of Philadelphia
Others
Senior Community No
Tax ID 571102800
Ownership Fee Simple
SqFt Source Assessor
Special Listing Condition Standard
Read Less Info
Want to know what your home might be worth? Contact us for a FREE valuation!

Our team is ready to help you sell your home for the highest possible price ASAP

Bought with Linda M Kotzen • BHHS Fox & Roach-Southampton
GET MORE INFORMATION
Licensed Real Estate Broker







