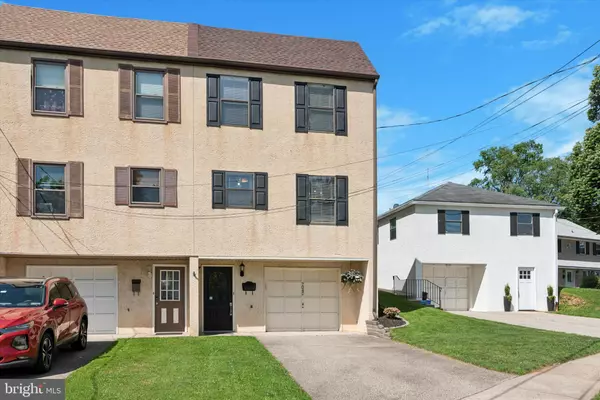$385,000
$375,000
2.7%For more information regarding the value of a property, please contact us for a free consultation.
3 Beds
3 Baths
1,440 SqFt
SOLD DATE : 07/17/2024
Key Details
Sold Price $385,000
Property Type Single Family Home
Sub Type Twin/Semi-Detached
Listing Status Sold
Purchase Type For Sale
Square Footage 1,440 sqft
Price per Sqft $267
Subdivision Roxborough
MLS Listing ID PAPH2359564
Sold Date 07/17/24
Style Traditional
Bedrooms 3
Full Baths 1
Half Baths 2
HOA Y/N N
Abv Grd Liv Area 1,440
Originating Board BRIGHT
Year Built 1987
Annual Tax Amount $3,531
Tax Year 2022
Lot Size 2,307 Sqft
Acres 0.05
Lot Dimensions 26.00 x 104.00
Property Description
This spacious townhome checks off all the boxes: It's nicely updated from top to bottom, has awesome outdoor space and an attached garage, and is in a great Roxborough location. Enter from the garage into the home office with attached laundry room or via the front door, where a sweet built-in bench with storage and luxury vinyl plank flooring set the tone for a modern farmhouse aesthetic throughout. The bright and breezy floorplan offers a large living room with two exposures and sliders leading to a spacious deck and nicely landscaped fenced yard beyond. The wide-open kitchen/dining room has classic white raised-panel cabinets with black hardware, black stainless steel Whirlpool appliances including a slide-in range and bottom-freezer fridge, brick-style backsplash and black granite countertops with undermount stainless steel sink and gooseneck faucet. A powder room with oversize hex tile floor and large pantry closet complete this floor. Upstairs the primary bedroom has windows overlooking both the side and rear yards. It fits a king size bed with plenty of floor space left over and has a walk-in closet and en-suite half bath with marble-topped vanity. The other two bedrooms are both nicely sized and offer generous closet space. The stylish hall bath has oversized charcoal porcelain tile flooring, a marble-topped white storage vanity with black hardware, soaking tub with full-wall subway tile surround and contrasting black fixtures including a rainhead faucet and framed glass door that nicely complement the wooden open shelves and vanity light fixture. This tranquil residential setting is literally surrounded by nature, yet is less than five minutes from the casual dining and big-box conveniences along Ridge Ave, with Manayunk's more small-business and upscale dining options just a few minutes beyond.
Location
State PA
County Philadelphia
Area 19128 (19128)
Zoning RSA1
Rooms
Basement Walkout Level
Interior
Hot Water Electric
Heating Forced Air
Cooling Central A/C
Fireplace N
Heat Source Electric
Exterior
Parking Features Garage Door Opener
Garage Spaces 1.0
Water Access N
Accessibility None
Attached Garage 1
Total Parking Spaces 1
Garage Y
Building
Story 2
Foundation Other
Sewer Public Sewer
Water Public
Architectural Style Traditional
Level or Stories 2
Additional Building Above Grade, Below Grade
New Construction N
Schools
School District The School District Of Philadelphia
Others
Senior Community No
Tax ID 214148286
Ownership Fee Simple
SqFt Source Assessor
Special Listing Condition Standard
Read Less Info
Want to know what your home might be worth? Contact us for a FREE valuation!

Our team is ready to help you sell your home for the highest possible price ASAP

Bought with Albert F LaBrusciano • Keller Williams Real Estate-Blue Bell
GET MORE INFORMATION
Licensed Real Estate Broker







