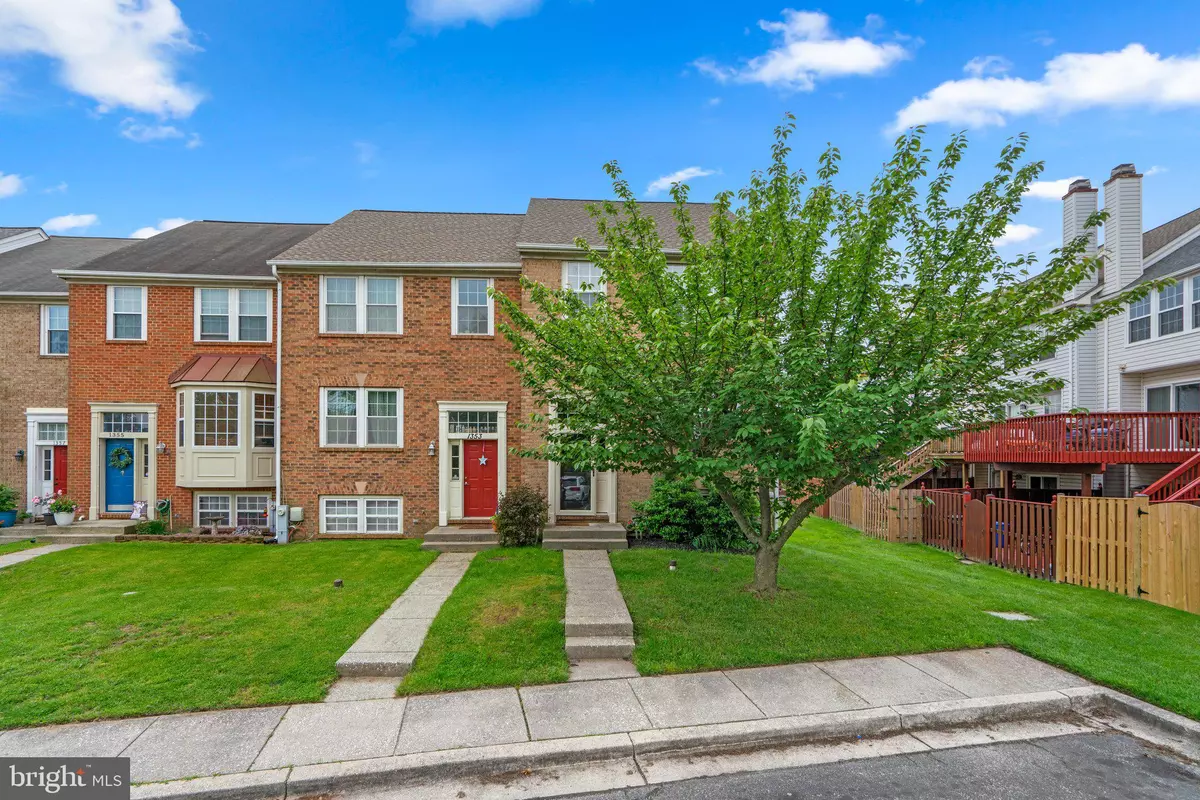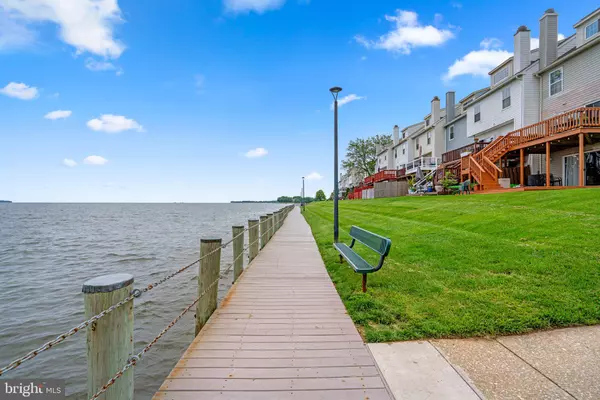$410,000
$379,999
7.9%For more information regarding the value of a property, please contact us for a free consultation.
4 Beds
3 Baths
1,988 SqFt
SOLD DATE : 07/02/2024
Key Details
Sold Price $410,000
Property Type Condo
Sub Type Condo/Co-op
Listing Status Sold
Purchase Type For Sale
Square Footage 1,988 sqft
Price per Sqft $206
Subdivision Stoney Beach
MLS Listing ID MDAA2084634
Sold Date 07/02/24
Style Traditional
Bedrooms 4
Full Baths 2
Half Baths 1
Condo Fees $199/mo
HOA Y/N N
Abv Grd Liv Area 1,388
Originating Board BRIGHT
Year Built 1997
Annual Tax Amount $3,277
Tax Year 2024
Property Description
Do you want to live a stone's throw away from Stoney Creek which leads to all the Patapsco River has to offer? Well this quaint Stoney Beach community is the perfect home for you to hang your hat! You will love everything about this brick-front, end unit townhome with 4 bedrooms, 2 1/2 baths, a fenced rear yard, a deck, patio and plenty of charm! As soon as you meet the front, you will be impressed with the front door featuring a transom and side light. Upon opening the door, you'll feel at home with the warm and inviting neutral decor, as well as the beautiful floors on the entire main level. The living room has a double front window perfect for letting the sun shine in on this beauty, as well as a lighted ceiling fan! The dining room area has a convenient serve-thru to the beautiful kitchen with stainless appliances, plenty of granite counter space, and a double window over the kitchen sink. To top off the kitchen is an adjacent large breakfast area with a pantry making way for two dining areas and the sliding glass door leading to the deck is perfect for dining al fresco extending your entertaining space. The large deck also has steps leading to the backyard perfect for fun and games! Continuing to the upper level, you'll find a spacious primary bedroom with a huge walk-in closet and an en-suite bathroom - the cathedral ceiling creates a sense of openness and drama and features a lighted ceiling fan. Two additional bedrooms, also with cathedral ceilings, a full hall bathroom with a tub and a linen closet complete this level. Let's head to the wonderful lower level which will wow you with its huge family room with recessed light which has a slider leading to yet another entertaining area by way of a brick patio! This level also has a fourth bedroom, as well as a large laundry room with conveying washer and dryer! To top it all off, Stoney Creek homeowners luckily have access to the beach, community pool which overlooks the water, a dog park, tennis/basketball courts, picnic area playground, community pier and boardwalk! So what are you waiting for? This is the one!!! (Roof and kitchen appliances 2018).
Location
State MD
County Anne Arundel
Zoning R15
Rooms
Other Rooms Living Room, Dining Room, Primary Bedroom, Bedroom 2, Bedroom 3, Bedroom 4, Kitchen, Family Room, Breakfast Room, Laundry, Primary Bathroom, Full Bath, Half Bath
Basement Walkout Level, Sump Pump
Interior
Interior Features Recessed Lighting
Hot Water Electric
Heating Heat Pump(s)
Cooling Central A/C, Ceiling Fan(s)
Fireplace N
Heat Source Electric
Laundry Basement, Dryer In Unit, Washer In Unit
Exterior
Exterior Feature Deck(s), Patio(s)
Fence Rear, Wood
Amenities Available Beach, Pool - Outdoor, Tennis Courts, Jog/Walk Path, Dog Park
Water Access Y
Accessibility None
Porch Deck(s), Patio(s)
Garage N
Building
Lot Description Cleared, Level, No Thru Street, Rear Yard
Story 3
Foundation Other
Sewer Public Sewer
Water Public
Architectural Style Traditional
Level or Stories 3
Additional Building Above Grade, Below Grade
New Construction N
Schools
School District Anne Arundel County Public Schools
Others
Pets Allowed Y
HOA Fee Include Pool(s),Lawn Care Front
Senior Community No
Tax ID 020377190085856
Ownership Condominium
Special Listing Condition Standard
Pets Allowed No Pet Restrictions
Read Less Info
Want to know what your home might be worth? Contact us for a FREE valuation!

Our team is ready to help you sell your home for the highest possible price ASAP

Bought with Kevin Brown • Long & Foster Real Estate, Inc.
GET MORE INFORMATION
Licensed Real Estate Broker







