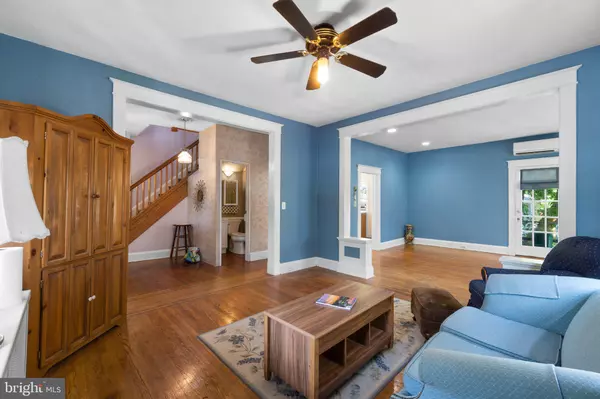$302,000
$299,000
1.0%For more information regarding the value of a property, please contact us for a free consultation.
3 Beds
2 Baths
1,270 SqFt
SOLD DATE : 06/28/2024
Key Details
Sold Price $302,000
Property Type Single Family Home
Sub Type Detached
Listing Status Sold
Purchase Type For Sale
Square Footage 1,270 sqft
Price per Sqft $237
Subdivision None Available
MLS Listing ID MDBA2118870
Sold Date 06/28/24
Style Cape Cod
Bedrooms 3
Full Baths 1
Half Baths 1
HOA Y/N N
Abv Grd Liv Area 1,270
Originating Board BRIGHT
Year Built 1925
Annual Tax Amount $3,275
Tax Year 2023
Lot Size 6,377 Sqft
Acres 0.15
Property Description
Musician, gardener and remote worker's dream with a soundproof studio in the basement! This wonderful 3 bedroom, 1 1/2 bath home truly is unique.
Step into a world of comfort and charm as you enter this delightful craftsman-style Hamilton residence, where the covered front porch serves as a warm and welcoming extension of the home. Step inside the roomy foyer to discover a bright, airy living space full of natural light. There are 9' ceilings throughout. The main level boasts exquisite hardwood floors featuring inlaid Italian wood and custom shades in the family room areas. There is also a thoughtfully appointed half bath on the main level that offers convenience for both residents and guests. The home offers gas radiator heat and you will find that the custom radiator covers throughout add a touch of sophistication. The kitchen offers a gas range and ample cabinet space for all your storage needs. It is open to the dining area making a wonderful space for family time and entertaining. No blocking that natural light for window AC in this home! The owners have installed energy-efficient air conditioning throughout the home! Enjoy the Mitsubishi Mr. Slim wall units for customizable comfort this Summer.
The crafted wood staircase highlighted with a stained glass window leads you to 3 roomy bedrooms with walk-in closets and a full bath upstairs. With his and her closets in the master bedroom, you'll never have to compromise on storage space. You will find the customizable comfort of ductless AC in each bedroom.
The partially finished basement offers ample storage space, a finished room for office or storage, and a soundproof music studio! The studio was used to record music by the current owner. This space would also be a perfect quiet sanctuary for conducting meetings, video calls, or online conferences. Exit to the driveway on this level.
The beautiful fully-fenced back yard offers low-maintenance landscaping and the perimeter hosts many native perennial plant varieties chosen for their beauty and resilience. The pink magnolia tree adds a touch of elegance and charm to the outdoor space. You will also find a spacious patio area for entertaining or relaxing and a detached two-car garage. Plenty of parking for family and friends.
Conveniently located in the desirable Hamilton neighborhood, this home is just moments away from local shops, grocery stores, restaurants, beautiful Herring Run Park, and more. With easy access to major highways and public transportation, commuting to downtown Baltimore or beyond is a breeze.
Some highlights:
Highlights:
Newer roof
The stove, dryer, & hot water heater (2022) are gas.
Updated electrical wiring, 200 amp service
Wired alarm system you can activate if you like
Energy-efficient air conditioning
Location
State MD
County Baltimore City
Zoning R-3
Rooms
Other Rooms Living Room, Dining Room, Sitting Room, Bedroom 2, Bedroom 3, Kitchen, Foyer, Bedroom 1, Laundry, Bathroom 1, Bonus Room, Half Bath
Basement Connecting Stairway, Partially Finished, Side Entrance, Sump Pump, Walkout Stairs
Interior
Interior Features Carpet, Combination Dining/Living, Combination Kitchen/Dining, Crown Moldings, Dining Area, Floor Plan - Traditional, Formal/Separate Dining Room, Bathroom - Tub Shower, Wood Floors
Hot Water Natural Gas
Heating Radiator
Cooling Ductless/Mini-Split
Furnishings No
Fireplace N
Heat Source Natural Gas
Laundry Lower Floor
Exterior
Exterior Feature Porch(es)
Parking Features Garage - Rear Entry, Additional Storage Area
Garage Spaces 5.0
Fence Chain Link, Privacy
Water Access N
Roof Type Architectural Shingle
Accessibility None
Porch Porch(es)
Total Parking Spaces 5
Garage Y
Building
Story 3
Foundation Other
Sewer Public Sewer
Water Public
Architectural Style Cape Cod
Level or Stories 3
Additional Building Above Grade, Below Grade
Structure Type 9'+ Ceilings
New Construction N
Schools
School District Baltimore City Public Schools
Others
Senior Community No
Tax ID 0327025797A014
Ownership Fee Simple
SqFt Source Assessor
Security Features Security System
Acceptable Financing Cash, Conventional, FHA, VA
Listing Terms Cash, Conventional, FHA, VA
Financing Cash,Conventional,FHA,VA
Special Listing Condition Standard
Read Less Info
Want to know what your home might be worth? Contact us for a FREE valuation!

Our team is ready to help you sell your home for the highest possible price ASAP

Bought with Louis Chirgott • Real Broker, LLC
GET MORE INFORMATION
Licensed Real Estate Broker







