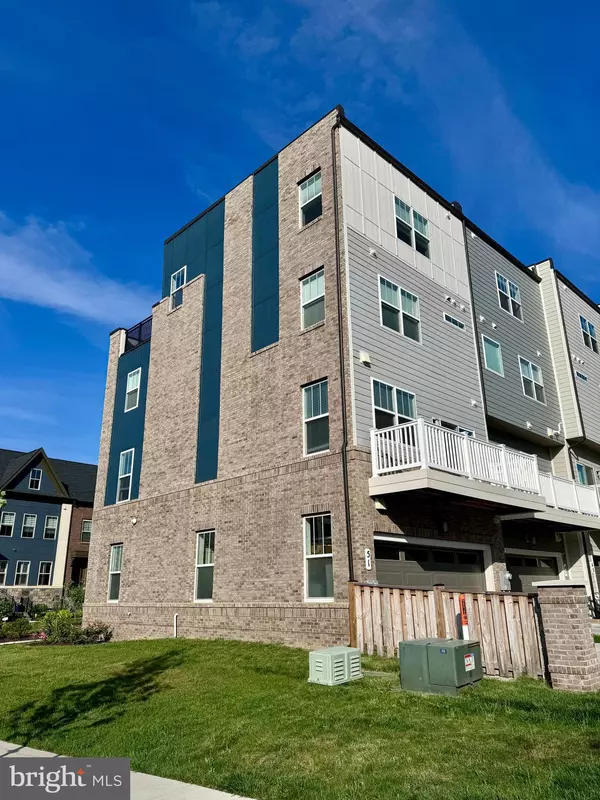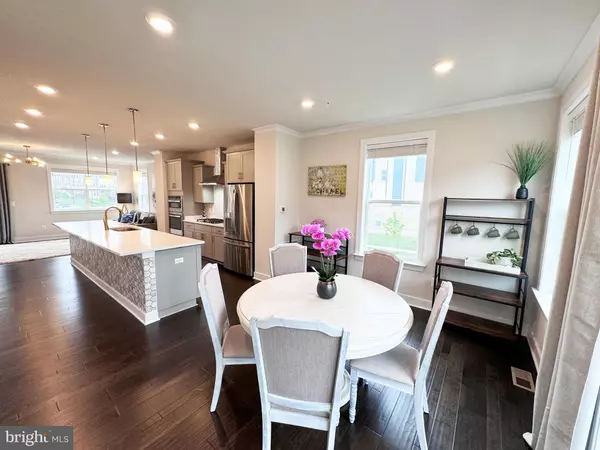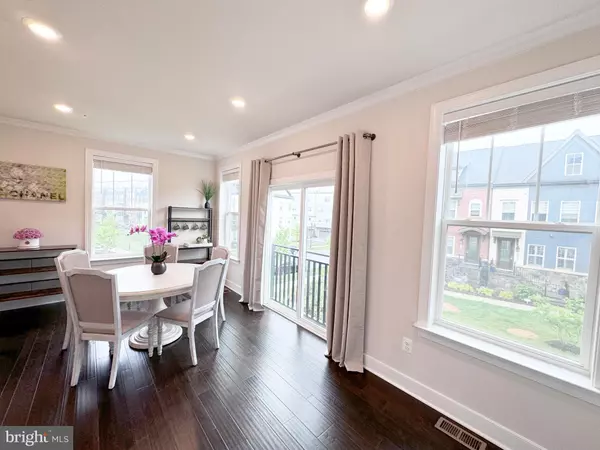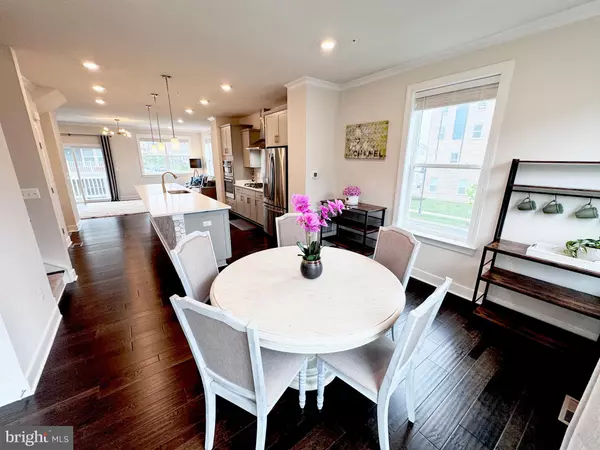$965,000
$979,900
1.5%For more information regarding the value of a property, please contact us for a free consultation.
5 Beds
5 Baths
2,560 SqFt
SOLD DATE : 06/21/2024
Key Details
Sold Price $965,000
Property Type Townhouse
Sub Type End of Row/Townhouse
Listing Status Sold
Purchase Type For Sale
Square Footage 2,560 sqft
Price per Sqft $376
Subdivision Crown Farm
MLS Listing ID MDMC2131342
Sold Date 06/21/24
Style Contemporary
Bedrooms 5
Full Baths 4
Half Baths 1
HOA Fees $132/mo
HOA Y/N Y
Abv Grd Liv Area 2,560
Originating Board BRIGHT
Year Built 2021
Annual Tax Amount $11,110
Tax Year 2024
Lot Size 1,617 Sqft
Acres 0.04
Property Description
Stunning 4-level end unit townhome in sought after Downtown Crown with 5 bedrooms and 4.5 bathrooms! Built in 2021, this meticulously maintained home shows like new! Enter into a welcoming foyer that leads to a versatile bedroom suite, perfect for guests or a home office. The main level also includes a convenient full bath and access to the attached garage. Ascend the stairs to discover an open-concept living area, gourmet kitchen with stainless steel appliances and dining space flooded with natural light. Additional bedrooms and bathrooms are on upper levels, including a luxurious master suite with $4k closet upgrade. Ascend to the top level to discover an entertainer's dream, featuring a well-appointed wet bar, a full bath, the 5th bedroom and a rooftop terrace! Enjoy a rooftop terrace that offers breathtaking panoramic views, perfect for hosting gatherings or enjoying quiet evening under the stars. Nestled in a highly desirable Downtown Crown neighborhood, this end-unit townhouse epitomizes urban luxury living at its finest. Located two blocks from the community clubhouse featuring a resort-style pool, rock climbing wall, playground, and tennis court, this home offers unparalleled access to leisure and recreation. Additionally, a mere 10-minute stroll takes you to Downtown Crown, bustling with trendy restaurants, bars, shops, and a grocery store.
Location
State MD
County Montgomery
Zoning MXD
Rooms
Main Level Bedrooms 1
Interior
Hot Water Electric
Heating Central
Cooling Central A/C
Heat Source Natural Gas
Exterior
Parking Features Garage - Rear Entry, Garage Door Opener
Garage Spaces 4.0
Water Access N
Accessibility None
Attached Garage 2
Total Parking Spaces 4
Garage Y
Building
Story 4
Foundation Other
Sewer Public Septic
Water Public
Architectural Style Contemporary
Level or Stories 4
Additional Building Above Grade, Below Grade
New Construction N
Schools
School District Montgomery County Public Schools
Others
Senior Community No
Tax ID 160903805227
Ownership Fee Simple
SqFt Source Assessor
Special Listing Condition Standard
Read Less Info
Want to know what your home might be worth? Contact us for a FREE valuation!

Our team is ready to help you sell your home for the highest possible price ASAP

Bought with Lynn A Holland • RE/MAX Realty Centre, Inc.
GET MORE INFORMATION
Licensed Real Estate Broker







