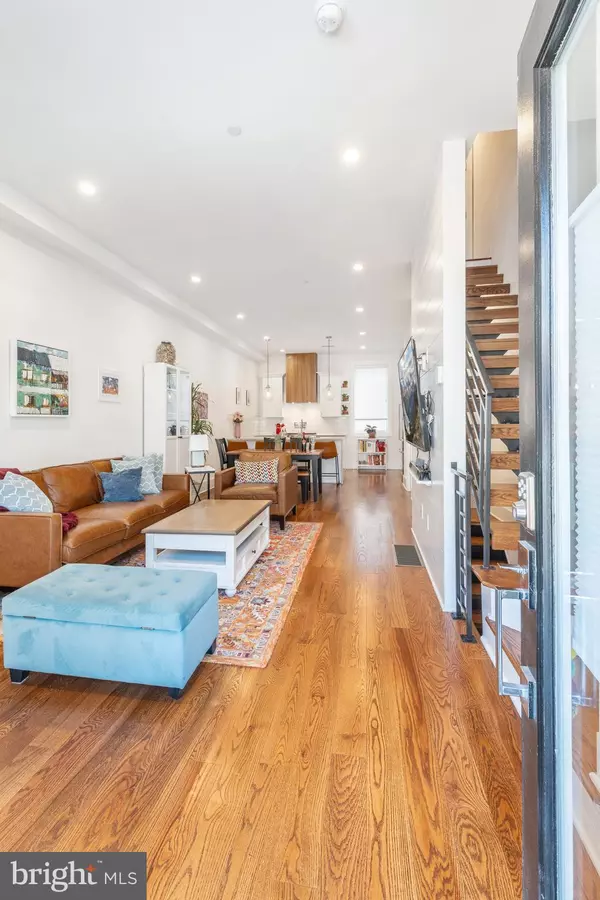$747,000
$749,900
0.4%For more information regarding the value of a property, please contact us for a free consultation.
3 Beds
3 Baths
2,400 SqFt
SOLD DATE : 06/20/2024
Key Details
Sold Price $747,000
Property Type Townhouse
Sub Type Interior Row/Townhouse
Listing Status Sold
Purchase Type For Sale
Square Footage 2,400 sqft
Price per Sqft $311
Subdivision Fishtown
MLS Listing ID PAPH2334642
Sold Date 06/20/24
Style Contemporary
Bedrooms 3
Full Baths 2
Half Baths 1
HOA Fees $83/ann
HOA Y/N Y
Abv Grd Liv Area 2,400
Originating Board BRIGHT
Year Built 2020
Annual Tax Amount $1,847
Tax Year 2022
Lot Size 800 Sqft
Acres 0.02
Lot Dimensions 16.00 x 50.00
Property Description
Welcome to 2215 Dreer Street at The Post Office Residences, where urban living meets modern luxury in the heart of Fishtown, Philadelphia! This stunning, newer construction home offers GARAGE PARKING and benefits from a TAX ABATEMENT, providing both convenience and savings.
Step into over 2,400 square feet of contemporary living space, thoughtfully designed for both relaxation and entertainment. As you enter, you'll be greeted by a sleek modern facade and Anderson 400 windows that flood the home with natural light.
Inside, the 10-foot high ceilings and wide plank oak floors create a sense of openness and sophistication.
The kitchen features a prominent waterfall island with bar stool seating, accented with lustrous granite and subway tiling. High-end Kitchen-Aid stainless steel appliances and a stylish overhead hood/range complete the chef's dream kitchen.
Downstairs, a cozy study/den and access to the garage offer convenience and privacy. On the second floor, two bedrooms await, bathed in natural light and complemented by a full hall bathroom with custom modern vanities.
Continue to the third floor to discover the grand master suite, boasting an expansive bedroom, huge walk-in closet, and a luxurious master bathroom with custom quartz and tile finishes. Step out onto the private balcony to enjoy serene moments.
Take your experience to new heights on the full rooftop deck, offering panoramic views of the city skyline – perfect for entertaining friends and family.
With its prime location, just steps away from the vibrant shops and eateries of Fishtown, this development is an ideal investment for those seeking both comfort and convenience in urban living. Don't miss out on this opportunity to elevate your lifestyle at The Post Office Residences! Sellers prefer a late June closing date.
Location
State PA
County Philadelphia
Area 19125 (19125)
Zoning RSA5
Rooms
Basement Fully Finished
Interior
Interior Features Dining Area, Floor Plan - Open, Kitchen - Gourmet, Kitchen - Island, Recessed Lighting, Tub Shower, Stall Shower, Wood Floors
Hot Water Natural Gas
Heating Forced Air
Cooling Central A/C
Flooring Hardwood
Equipment Built-In Microwave, Dishwasher, Dryer, Freezer, Oven/Range - Gas, Refrigerator, Stainless Steel Appliances, Washer
Furnishings No
Fireplace N
Appliance Built-In Microwave, Dishwasher, Dryer, Freezer, Oven/Range - Gas, Refrigerator, Stainless Steel Appliances, Washer
Heat Source Natural Gas
Laundry Upper Floor
Exterior
Exterior Feature Roof, Deck(s), Balcony
Parking Features Garage - Rear Entry
Garage Spaces 1.0
Utilities Available Cable TV, Electric Available, Natural Gas Available, Phone Available, Sewer Available, Water Available
Water Access N
Roof Type Fiberglass
Accessibility None
Porch Roof, Deck(s), Balcony
Attached Garage 1
Total Parking Spaces 1
Garage Y
Building
Story 3
Foundation Slab
Sewer Public Sewer
Water Public
Architectural Style Contemporary
Level or Stories 3
Additional Building Above Grade, Below Grade
New Construction N
Schools
School District The School District Of Philadelphia
Others
Pets Allowed Y
Senior Community No
Tax ID 313020700
Ownership Fee Simple
SqFt Source Assessor
Acceptable Financing Conventional, FHA, Cash, VA, USDA, Other
Listing Terms Conventional, FHA, Cash, VA, USDA, Other
Financing Conventional,FHA,Cash,VA,USDA,Other
Special Listing Condition Standard
Pets Allowed No Pet Restrictions
Read Less Info
Want to know what your home might be worth? Contact us for a FREE valuation!

Our team is ready to help you sell your home for the highest possible price ASAP

Bought with Benjamin Katz • Coldwell Banker Realty
GET MORE INFORMATION
Licensed Real Estate Broker







