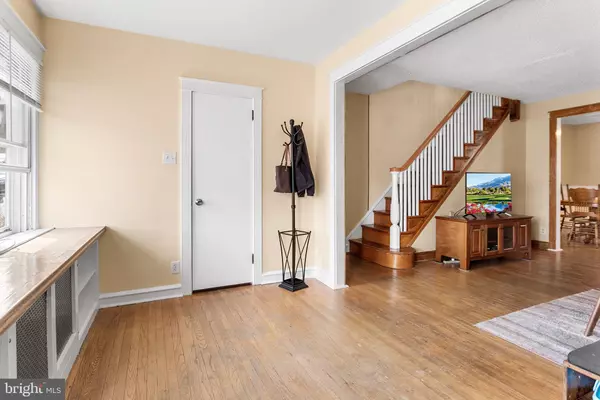$183,500
$170,000
7.9%For more information regarding the value of a property, please contact us for a free consultation.
3 Beds
1 Bath
1,288 SqFt
SOLD DATE : 06/14/2024
Key Details
Sold Price $183,500
Property Type Townhouse
Sub Type Interior Row/Townhouse
Listing Status Sold
Purchase Type For Sale
Square Footage 1,288 sqft
Price per Sqft $142
Subdivision Highland Park
MLS Listing ID PADE2063568
Sold Date 06/14/24
Style Straight Thru
Bedrooms 3
Full Baths 1
HOA Y/N N
Abv Grd Liv Area 1,288
Originating Board BRIGHT
Year Built 1932
Annual Tax Amount $3,675
Tax Year 2023
Lot Size 1,600 Sqft
Acres 0.04
Property Description
Well maintained 3 BD, 1 BA Highland Park row on a quiet street steps away from Parkview Playground and Nrristown high speed line/SEPTA metro M line. Spacious, natural light filled entryway with large coat closet and views of the open concept main floor layout. Original hardwood floors flow from the entryway through the dining room. Living room features attractive wood accent wall and fresh paint. Dining room is conveniently located off the kitchen with real wood cabinets, new appliances and direct access to the backyard for all your grilling and entertaining needs. Hardwood floors continue upstairs to three generously sized bedrooms all with ample closet space, overhead lighting and carpet as well as the full bathroom with white vanity and tiled tub shower combination. Expanded living space with the finished basement as well as additional storage options in the laundry room and workshop. Updates include new boiler (2022) and hot water heater (2022) and as well updates to the plumbing in the bathroom and basement. Conveniently located close to schools, recreation including multiple golf courses, shopping, public transportation and an easy commute to Philadelphia, New Jersey and Delaware.
Location
State PA
County Delaware
Area Upper Darby Twp (10416)
Zoning RESI
Rooms
Other Rooms Living Room, Dining Room, Primary Bedroom, Bedroom 2, Kitchen, Family Room, Bedroom 1
Basement Partially Finished, Outside Entrance, Workshop
Interior
Hot Water Natural Gas
Heating Hot Water
Cooling Wall Unit, Window Unit(s)
Fireplace N
Heat Source Natural Gas
Laundry Basement
Exterior
Exterior Feature Patio(s)
Water Access N
Roof Type Flat
Accessibility None
Porch Patio(s)
Garage N
Building
Lot Description Rear Yard
Story 2
Foundation Stone
Sewer Public Sewer
Water Public
Architectural Style Straight Thru
Level or Stories 2
Additional Building Above Grade
New Construction N
Schools
High Schools Upper Darby Senior
School District Upper Darby
Others
Senior Community No
Tax ID 16-06-00687-00
Ownership Fee Simple
SqFt Source Estimated
Special Listing Condition Standard
Read Less Info
Want to know what your home might be worth? Contact us for a FREE valuation!

Our team is ready to help you sell your home for the highest possible price ASAP

Bought with Nicole Rufo • Keller Williams Real Estate-Blue Bell
GET MORE INFORMATION
Licensed Real Estate Broker







