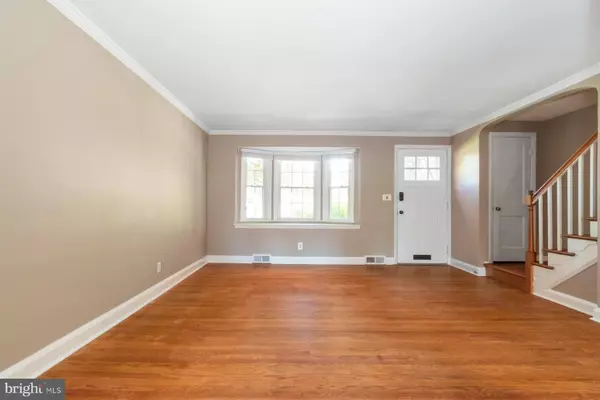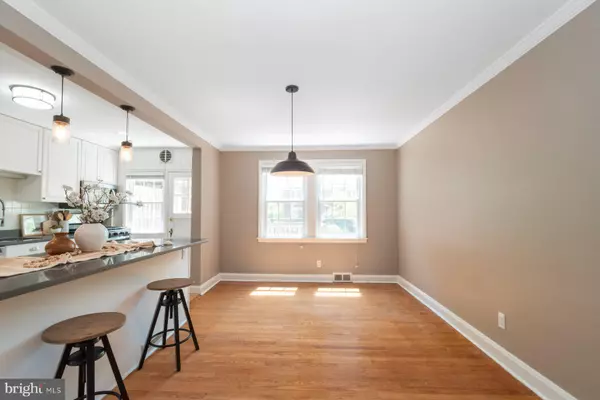$425,250
$395,000
7.7%For more information regarding the value of a property, please contact us for a free consultation.
3 Beds
2 Baths
1,451 SqFt
SOLD DATE : 06/11/2024
Key Details
Sold Price $425,250
Property Type Townhouse
Sub Type Interior Row/Townhouse
Listing Status Sold
Purchase Type For Sale
Square Footage 1,451 sqft
Price per Sqft $293
Subdivision Rodgers Forge
MLS Listing ID MDBC2094912
Sold Date 06/11/24
Style Traditional
Bedrooms 3
Full Baths 1
Half Baths 1
HOA Y/N N
Abv Grd Liv Area 1,216
Originating Board BRIGHT
Year Built 1951
Annual Tax Amount $3,842
Tax Year 2023
Lot Size 2,071 Sqft
Acres 0.05
Property Description
Nestled in the heart of the beloved Rodgers Forge community, 119 Hopkins Road is a home brimming with charm, character, and modern updates. As you step inside, you're greeted by a family room illuminated by natural light, creating a warm and inviting atmosphere. The family room seamlessly flows into the kitchen and dining area, making it ideal for entertaining or simply enjoying everyday meals. The kitchen features an inviting peninsula, perfect for pulling up a stool and chatting with the cook while they prepare meals. The main level's beautiful hardwood floors continue into the three upstairs bedrooms. The lower level of the home includes an additional finished room, providing flexibility for use as an office, workout room, or even an extra bedroom. Outside, a lovely deck and fenced yard area await, offering a perfect spot to relax and enjoy the warmer weather. This home is truly a gem in a sought-after community - schedule your showing today!
Location
State MD
County Baltimore
Zoning RESIDENTIAL
Direction North
Rooms
Other Rooms Living Room, Dining Room, Primary Bedroom, Bedroom 2, Bedroom 3, Kitchen, Basement, Office, Utility Room, Bathroom 1
Basement Daylight, Partial, Full, Heated, Interior Access, Outside Entrance, Partially Finished, Rear Entrance, Shelving, Sump Pump, Windows
Interior
Interior Features Attic, Ceiling Fan(s), Combination Kitchen/Dining, Crown Moldings, Dining Area, Floor Plan - Traditional, Kitchen - Galley, Wood Floors
Hot Water Natural Gas
Heating Forced Air
Cooling Central A/C
Flooring Ceramic Tile, Hardwood
Equipment Built-In Microwave, Dishwasher, Disposal, Dryer - Electric, Exhaust Fan, Freezer, Icemaker, Oven/Range - Gas, Refrigerator, Stainless Steel Appliances, Washer - Front Loading
Fireplace N
Window Features Bay/Bow,Double Hung,Double Pane,Replacement,Screens
Appliance Built-In Microwave, Dishwasher, Disposal, Dryer - Electric, Exhaust Fan, Freezer, Icemaker, Oven/Range - Gas, Refrigerator, Stainless Steel Appliances, Washer - Front Loading
Heat Source Natural Gas
Laundry Basement
Exterior
Exterior Feature Deck(s), Porch(es)
Fence Wood
Water Access N
Roof Type Slate
Accessibility None
Porch Deck(s), Porch(es)
Garage N
Building
Lot Description Front Yard, Rear Yard
Story 2
Foundation Block
Sewer Public Sewer
Water Public
Architectural Style Traditional
Level or Stories 2
Additional Building Above Grade, Below Grade
Structure Type Dry Wall,Plaster Walls
New Construction N
Schools
Elementary Schools Rodgers Forge
High Schools Towson
School District Baltimore County Public Schools
Others
Senior Community No
Tax ID 04090908001590
Ownership Fee Simple
SqFt Source Assessor
Special Listing Condition Standard
Read Less Info
Want to know what your home might be worth? Contact us for a FREE valuation!

Our team is ready to help you sell your home for the highest possible price ASAP

Bought with Terence P Brennan • Long & Foster Real Estate, Inc.
GET MORE INFORMATION
Licensed Real Estate Broker







