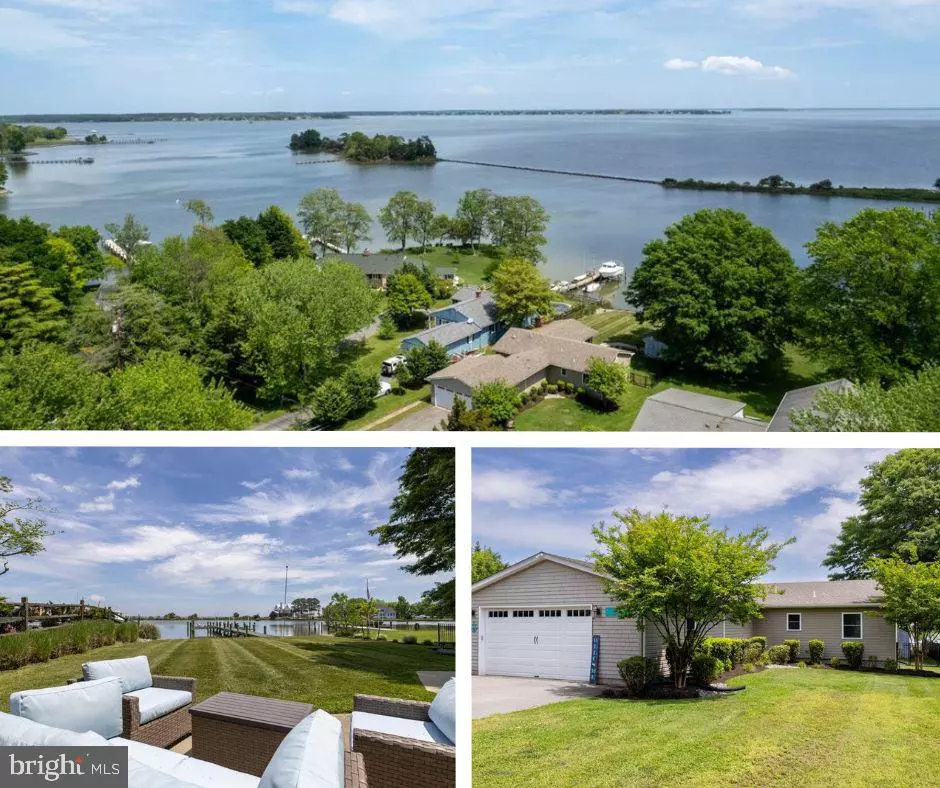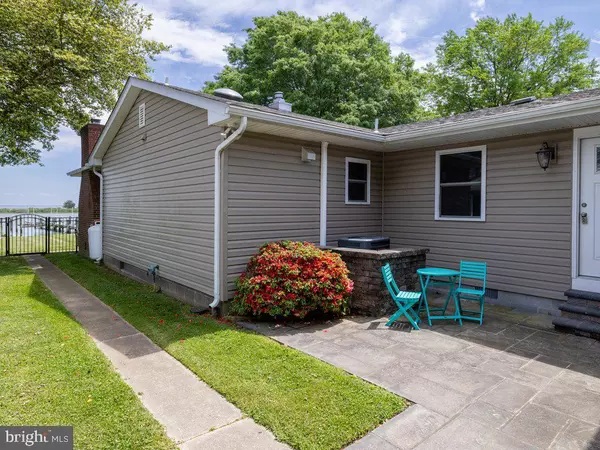$850,000
$850,000
For more information regarding the value of a property, please contact us for a free consultation.
3 Beds
2 Baths
1,570 SqFt
SOLD DATE : 06/10/2024
Key Details
Sold Price $850,000
Property Type Single Family Home
Sub Type Detached
Listing Status Sold
Purchase Type For Sale
Square Footage 1,570 sqft
Price per Sqft $541
Subdivision Kent Island Estates
MLS Listing ID MDQA2009622
Sold Date 06/10/24
Style Ranch/Rambler
Bedrooms 3
Full Baths 2
HOA Fees $1/ann
HOA Y/N Y
Abv Grd Liv Area 1,570
Originating Board BRIGHT
Year Built 1975
Annual Tax Amount $5,250
Tax Year 2024
Lot Size 0.335 Acres
Acres 0.33
Property Description
Dreaming of Kent Island waterfront living? Welcome to 114 Somerset Rd! Enjoy one level, open concept design with spectacular sunrise and waterfront views. The home has three bedrooms and two full bathrooms; which includes a primary bedroom with ensuite. The main living area is spacious and inviting, featuring a beautiful stone fireplace, keeping you warm and cozy during the cooler seasons. The modern kitchen is a culinary haven, updated with new gourmet appliances, countertop, backsplash, and an oversized island perfect for meal preparation and hosting with ample room for seating. A separate dining area allows for a more formal option.
The backyard is your waterfront oasis and great for entertaining- with a stone patio, built in firepit, and room to run around. Overlooking the creek and the Eastern Bay, you will experience captivating sunrises and eastern sunset skies. The large pier has two boat slips and two 8,000 lb boat lifts. Take your boat for a quick ride up the Eastern Bay to the Narrows, across to explore Saint Michaels or around the island to the Chesapeake Bay; so many options for endless boating adventures. Close to the Southern Kent Island Trail, Blue Heron Golf Course and waterfront restaurants, there is always something to do while staying local. The community of Kent Island Estates has a voluntary HOA, with access to the beach, parks, clubhouse & community events. Hooked up to public sewer, and no flood insurance required. Less than 10 miles to the Bay Bridge makes for an easy commute to the Western Shore. Matapeake Elementary & Middle School, Kent Island High School. If you are ready to live the island life, make sure to schedule your showing today.
Location
State MD
County Queen Annes
Zoning NC-20
Rooms
Other Rooms Living Room, Dining Room, Primary Bedroom, Bedroom 2, Bedroom 3, Kitchen, Foyer, Laundry, Primary Bathroom, Full Bath
Main Level Bedrooms 3
Interior
Interior Features Attic, Dining Area, Floor Plan - Open, Family Room Off Kitchen, Kitchen - Gourmet, Kitchen - Island, Primary Bath(s), Primary Bedroom - Bay Front, Wood Floors
Hot Water Tankless
Heating Heat Pump(s)
Cooling Heat Pump(s), Central A/C
Flooring Hardwood
Fireplaces Number 1
Fireplaces Type Stone
Equipment Built-In Microwave, Cooktop, Dishwasher, Dryer, Exhaust Fan, Extra Refrigerator/Freezer, Icemaker, Oven - Wall, Refrigerator, Stainless Steel Appliances, Washer, Water Heater - Tankless
Fireplace Y
Appliance Built-In Microwave, Cooktop, Dishwasher, Dryer, Exhaust Fan, Extra Refrigerator/Freezer, Icemaker, Oven - Wall, Refrigerator, Stainless Steel Appliances, Washer, Water Heater - Tankless
Heat Source Electric
Laundry Main Floor
Exterior
Exterior Feature Patio(s)
Parking Features Garage - Front Entry, Additional Storage Area, Garage Door Opener, Inside Access
Garage Spaces 6.0
Waterfront Description Private Dock Site
Water Access Y
Water Access Desc Boat - Powered,Canoe/Kayak,Fishing Allowed,Private Access
View Bay, Creek/Stream
Roof Type Architectural Shingle
Accessibility None
Porch Patio(s)
Attached Garage 2
Total Parking Spaces 6
Garage Y
Building
Story 1
Foundation Crawl Space
Sewer Public Sewer
Water Well
Architectural Style Ranch/Rambler
Level or Stories 1
Additional Building Above Grade, Below Grade
New Construction N
Schools
Elementary Schools Matapeake
Middle Schools Matapeake
High Schools Kent Island
School District Queen Anne'S County Public Schools
Others
Senior Community No
Tax ID 1804044398
Ownership Fee Simple
SqFt Source Assessor
Acceptable Financing Cash, Conventional, FHA, VA
Listing Terms Cash, Conventional, FHA, VA
Financing Cash,Conventional,FHA,VA
Special Listing Condition Standard
Read Less Info
Want to know what your home might be worth? Contact us for a FREE valuation!

Our team is ready to help you sell your home for the highest possible price ASAP

Bought with Cynthia R Sullivan • Sullivan Select, LLC.
GET MORE INFORMATION
Licensed Real Estate Broker







