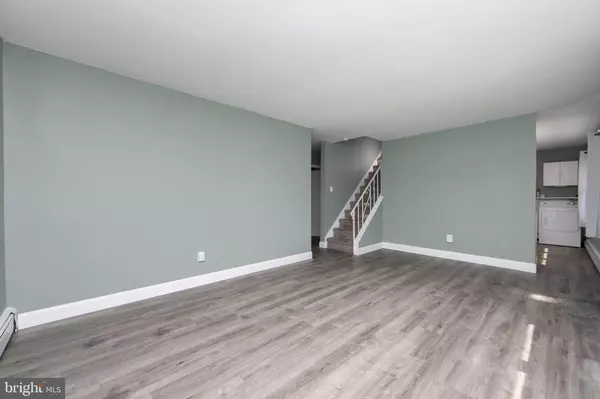$340,000
$335,000
1.5%For more information regarding the value of a property, please contact us for a free consultation.
3 Beds
2 Baths
1,200 SqFt
SOLD DATE : 06/06/2024
Key Details
Sold Price $340,000
Property Type Single Family Home
Sub Type Detached
Listing Status Sold
Purchase Type For Sale
Square Footage 1,200 sqft
Price per Sqft $283
Subdivision Normandy
MLS Listing ID PAPH2343832
Sold Date 06/06/24
Style Cape Cod
Bedrooms 3
Full Baths 2
HOA Y/N N
Abv Grd Liv Area 1,200
Originating Board BRIGHT
Year Built 1974
Annual Tax Amount $3,897
Tax Year 2022
Lot Size 0.261 Acres
Acres 0.26
Lot Dimensions 92.00 x 124.00
Property Description
Embrace the character of this charming Cape Cod at 2907 Normandy Dr. This meticulously maintained home that sits on a corner lot boasts 1,200 sqft of versatile living space in the heart of a friendly Philadelphia neighborhood.
Step inside to a light-filled open floor plan where the living room, dining area, and well-maintained kitchen seamlessly connect. The kitchen offers ample storage and proven functionality, perfect for whipping up meals or enjoying casual breakfasts.
Need a first-floor haven? A cozy bedroom and a beautifully appointed bathroom reside conveniently on the main level. Upstairs, discover two additional bedrooms and another well-appointed bathroom, ideal for family, friends.
Unwind and connect in the tranquil bedrooms. The second floor boasts a unique loft area - perfect for a common space, reading nook, or even a home office!
Escape to your private oasis in the fully fenced-in backyard. Imagine BBQs with friends, laughter echoing in the spacious yard, or peaceful mornings with a cup of coffee amidst the greenery. This corner property offers ample green space and a true sense of community.
Move right in and personalize! This home is in great condition with a newer roof and updated vinyl windows for peace of mind. While the kitchen is classic, it's well-maintained and offers a blank canvas for your future culinary dreams.
Location is key! Enjoy the suburban feel of the neighborhood with the convenience of nearby parks, schools, shopping, dining, and major highways. Experience the best of both worlds at 2907 Normandy Dr!
Don't miss your chance to own this charming piece of Philadelphia! Schedule your showing today and start making memories at 2907 Normandy Dr! Showings begin Thursday evening at our OPEN HOUSE from 5-7pm. Additional open houses will be held on Saturday, 4-20-24 from 11am-2pm and
Sunday 12-3pm
Location
State PA
County Philadelphia
Area 19154 (19154)
Zoning RSD3
Direction Southwest
Rooms
Main Level Bedrooms 1
Interior
Hot Water Natural Gas, Tankless
Heating Baseboard - Hot Water
Cooling Wall Unit, Window Unit(s)
Flooring Luxury Vinyl Plank, Carpet, Ceramic Tile
Equipment Cooktop, Dryer - Gas, Oven - Double, Refrigerator, Washer, Water Heater - Tankless
Furnishings No
Fireplace N
Window Features Double Pane
Appliance Cooktop, Dryer - Gas, Oven - Double, Refrigerator, Washer, Water Heater - Tankless
Heat Source Natural Gas
Laundry Dryer In Unit, Main Floor, Washer In Unit
Exterior
Garage Spaces 3.0
Fence Chain Link, Fully
Utilities Available Natural Gas Available, Electric Available, Water Available, Sewer Available
Water Access N
Roof Type Architectural Shingle
Accessibility 2+ Access Exits
Total Parking Spaces 3
Garage N
Building
Story 2
Foundation Slab
Sewer Public Sewer
Water Public
Architectural Style Cape Cod
Level or Stories 2
Additional Building Above Grade, Below Grade
Structure Type Dry Wall
New Construction N
Schools
School District The School District Of Philadelphia
Others
Senior Community No
Tax ID 662498400
Ownership Fee Simple
SqFt Source Assessor
Acceptable Financing Cash, Conventional, FHA, VA
Horse Property N
Listing Terms Cash, Conventional, FHA, VA
Financing Cash,Conventional,FHA,VA
Special Listing Condition Standard
Read Less Info
Want to know what your home might be worth? Contact us for a FREE valuation!

Our team is ready to help you sell your home for the highest possible price ASAP

Bought with Marta Acevedo • Keller Williams Real Estate Tri-County
GET MORE INFORMATION
Licensed Real Estate Broker







