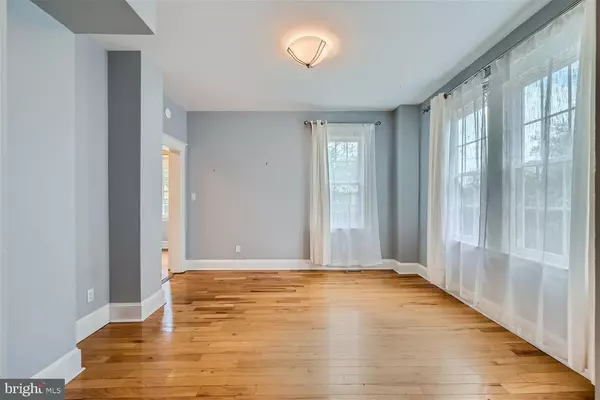$315,000
$299,900
5.0%For more information regarding the value of a property, please contact us for a free consultation.
3 Beds
2 Baths
1,432 SqFt
SOLD DATE : 05/31/2024
Key Details
Sold Price $315,000
Property Type Single Family Home
Sub Type Detached
Listing Status Sold
Purchase Type For Sale
Square Footage 1,432 sqft
Price per Sqft $219
Subdivision Westgate
MLS Listing ID MDBA2120476
Sold Date 05/31/24
Style Craftsman
Bedrooms 3
Full Baths 1
Half Baths 1
HOA Y/N N
Abv Grd Liv Area 972
Originating Board BRIGHT
Year Built 1930
Annual Tax Amount $4,926
Tax Year 2021
Lot Size 5,250 Sqft
Acres 0.12
Property Description
Come and discover this delightful home with a charming front porch, tucked away in a picturesque tree-lined neighborhood within the Westgate community! Offering immense potential and endless possibilities, this timeless residence eagerly awaits your personal touches and creative designs.
The classic layout provides ample square footage and a host of amenities, including convenient storage nooks and spacious closets throughout. Step into the main level to find a generous living area bathed in natural light, featuring custom hardwood flooring, a formal dining space, and a modern kitchen equipped with stainless steel appliances, granite countertops, and abundant cabinet space.
Upstairs, you'll find generously sized bedrooms with ample closet space and a beautifully updated full bathroom. The finished basement area offers additional storage options and flexible space for a den, home office, or more.
Relax on the inviting covered front porch or enjoy gatherings in the enchanting fenced backyard, perfect for soaking up the sun. The home also features a spacious driveway for parking, along with ample overflow parking directly in front.
Located on a low-traffic street, this home is just minutes away from shops, restaurants, public transportation, commuter routes, and more. Recent updates include a new roof and insulation in 2021, as well as new hardwood flooring on the second floor in 2020. Don't miss out on this must-see property with the choice of Baltimore City or Baltimore County schools!
Location
State MD
County Baltimore City
Zoning R-5
Rooms
Basement Connecting Stairway, Daylight, Partial, Fully Finished, Heated, Outside Entrance, Space For Rooms, Walkout Stairs, Sump Pump, Interior Access, Windows
Interior
Interior Features Floor Plan - Traditional, Formal/Separate Dining Room, Kitchen - Country, Recessed Lighting, Wood Floors, Tub Shower, Dining Area, Upgraded Countertops, Walk-in Closet(s), Attic, Carpet, Ceiling Fan(s)
Hot Water Natural Gas
Heating Forced Air, Energy Star Heating System, Programmable Thermostat
Cooling Central A/C, Ceiling Fan(s), Programmable Thermostat, Dehumidifier
Flooring Carpet, Hardwood, Partially Carpeted, Ceramic Tile
Fireplaces Number 1
Fireplaces Type Brick, Mantel(s), Wood, Screen
Equipment Disposal, Dryer, Dishwasher, Dryer - Front Loading, Dryer - Gas, Dual Flush Toilets, Oven - Single, Oven/Range - Gas, Range Hood, Refrigerator, Washer, Water Heater
Fireplace Y
Window Features Double Pane,Screens
Appliance Disposal, Dryer, Dishwasher, Dryer - Front Loading, Dryer - Gas, Dual Flush Toilets, Oven - Single, Oven/Range - Gas, Range Hood, Refrigerator, Washer, Water Heater
Heat Source Natural Gas
Laundry Basement
Exterior
Exterior Feature Deck(s)
Fence Rear, Privacy, Wood
Utilities Available Cable TV Available, Electric Available
Water Access N
Roof Type Asphalt
Accessibility Other
Porch Deck(s)
Garage N
Building
Lot Description Front Yard, Level, Rear Yard
Story 2
Foundation Other
Sewer Public Sewer
Water Public
Architectural Style Craftsman
Level or Stories 2
Additional Building Above Grade, Below Grade
Structure Type 9'+ Ceilings,Other
New Construction N
Schools
School District Baltimore City Public Schools
Others
Senior Community No
Tax ID 0328058028B010
Ownership Fee Simple
SqFt Source Estimated
Security Features Smoke Detector,Motion Detectors,Security System
Acceptable Financing FHA, Cash, Conventional, Private, VA
Listing Terms FHA, Cash, Conventional, Private, VA
Financing FHA,Cash,Conventional,Private,VA
Special Listing Condition Standard
Read Less Info
Want to know what your home might be worth? Contact us for a FREE valuation!

Our team is ready to help you sell your home for the highest possible price ASAP

Bought with Trevor Xavier Ellis • EXP Realty, LLC
GET MORE INFORMATION
Licensed Real Estate Broker







