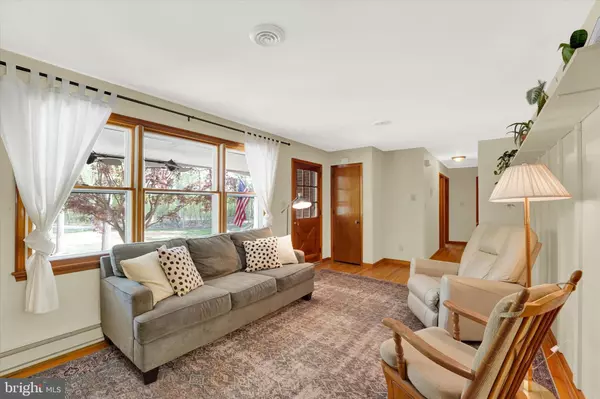$375,000
$375,000
For more information regarding the value of a property, please contact us for a free consultation.
3 Beds
2 Baths
1,830 SqFt
SOLD DATE : 05/29/2024
Key Details
Sold Price $375,000
Property Type Single Family Home
Sub Type Detached
Listing Status Sold
Purchase Type For Sale
Square Footage 1,830 sqft
Price per Sqft $204
Subdivision None Available
MLS Listing ID MDCC2012660
Sold Date 05/29/24
Style Ranch/Rambler
Bedrooms 3
Full Baths 1
Half Baths 1
HOA Y/N N
Abv Grd Liv Area 1,220
Originating Board BRIGHT
Year Built 1968
Annual Tax Amount $2,695
Tax Year 2024
Lot Size 2.300 Acres
Acres 2.3
Property Description
Welcome to this charming Rancher-style home nestled on a picturesque +/- 2.30 acres, offering the perfect blend of comfort, style, and outdoor enjoyment. Featuring 3 bedrooms and 1 1-2 bathrooms, this residence exudes warmth and character from the moment you step inside. Creating an inviting atmosphere from every angle. Enjoy your morning coffee or host gatherings with loved ones while overlooking the serene backyard oasis. Speaking of outdoor amenities, this home is a haven for relaxation and entertainment. For those seeking additional potential, the partially finished basement with a walk-out presents an opportunity to customize and expand the living space to suit your needs. Whether you envision a cozy recreation room, home gym, or workshop, the possibilities are endless. Conveniently located and meticulously maintained, this home is not to be missed. With updated features including updated baths, fresh paint it offers a turnkey opportunity for discerning buyers seeking comfort, style, and a touch of outdoor paradise.
Location
State MD
County Cecil
Zoning RR
Rooms
Other Rooms Dining Room, Primary Bedroom, Bedroom 2, Kitchen, Bedroom 1, Laundry, Recreation Room, Bathroom 1, Half Bath
Basement Daylight, Partial, Connecting Stairway
Main Level Bedrooms 3
Interior
Interior Features Ceiling Fan(s), Combination Kitchen/Dining, Floor Plan - Traditional, Kitchen - Eat-In
Hot Water Electric
Heating Heat Pump(s)
Cooling Central A/C
Flooring Ceramic Tile, Hardwood
Equipment Cooktop, Washer, Dryer - Electric, Refrigerator
Fireplace N
Appliance Cooktop, Washer, Dryer - Electric, Refrigerator
Heat Source Electric
Laundry Lower Floor
Exterior
Parking Features Garage - Front Entry
Garage Spaces 6.0
Water Access N
View Trees/Woods
Accessibility None
Attached Garage 2
Total Parking Spaces 6
Garage Y
Building
Story 2
Foundation Block
Sewer Septic Exists
Water Well
Architectural Style Ranch/Rambler
Level or Stories 2
Additional Building Above Grade, Below Grade
Structure Type Dry Wall
New Construction N
Schools
School District Cecil County Public Schools
Others
Senior Community No
Tax ID 0805016193
Ownership Fee Simple
SqFt Source Assessor
Horse Property N
Special Listing Condition Standard
Read Less Info
Want to know what your home might be worth? Contact us for a FREE valuation!

Our team is ready to help you sell your home for the highest possible price ASAP

Bought with Joan M McAllister • Long & Foster Real Estate, Inc.
GET MORE INFORMATION
Licensed Real Estate Broker







