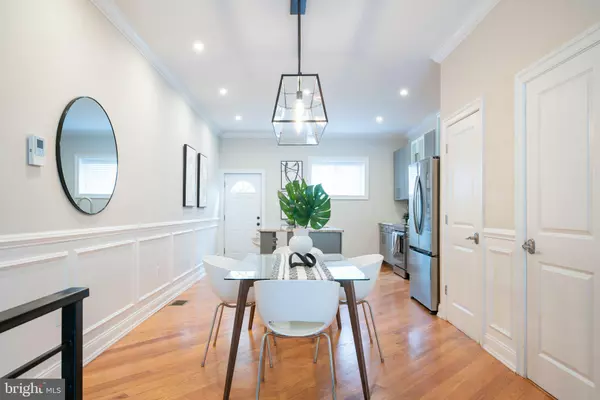$750,000
$699,900
7.2%For more information regarding the value of a property, please contact us for a free consultation.
3 Beds
3 Baths
2,160 SqFt
SOLD DATE : 05/21/2024
Key Details
Sold Price $750,000
Property Type Townhouse
Sub Type Interior Row/Townhouse
Listing Status Sold
Purchase Type For Sale
Square Footage 2,160 sqft
Price per Sqft $347
Subdivision Graduate Hospital
MLS Listing ID PAPH2342130
Sold Date 05/21/24
Style Traditional
Bedrooms 3
Full Baths 2
Half Baths 1
HOA Y/N N
Abv Grd Liv Area 2,160
Originating Board BRIGHT
Year Built 1915
Annual Tax Amount $9,168
Tax Year 2022
Lot Size 800 Sqft
Acres 0.02
Lot Dimensions 16.00 x 50.00
Property Description
Welcome to 1737 Christian St., where elegance meets modern living in this beautifully maintained Graduate Hospital home boasting 3 bedrooms, 2.1 baths, and stunning upgrades throughout. Step inside to discover gleaming wood floors, energy-efficient LED lighting, exquisite crown molding and chair rail throughout the common areas adding a touch of sophistication to every corner.
The main level welcomes you with an open floor plan flooded with natural light, featuring spacious living and dining areas perfect for entertaining guests. The modern kitchen is a dream for food-prep and entertaining, showcasing granite countertops, an oversized kitchen island, and top-of-the-line stainless steel appliances with the refrigerator and stove being brand new.
Venture upstairs to find two nicely sized bedrooms and a well-appointed bathroom, offering comfort and convenience for family or guests. Ascend to the third floor to discover the luxurious primary suite, complete with a large contemporary bathroom featuring a relaxing soaking tub and a sleek standing glass door shower.
Step outside to the rooftop deck, where picturesque views of the entire skyline await, providing the perfect backdrop for alfresco dining or relaxing under the stars. Additionally, this home offers a finished lower level, ideal for a home office, gym, or additional living space to suit your lifestyle needs.
Don't miss the opportunity to make this exceptional home yours and experience convenient urban living at its finest. Schedule your showing today and envision yourself living in this stylish oasis in the heart of the city!
Location
State PA
County Philadelphia
Area 19146 (19146)
Zoning RM1
Rooms
Other Rooms Living Room, Dining Room, Primary Bedroom, Bedroom 2, Kitchen, Family Room, Bedroom 1
Basement Full, Fully Finished
Interior
Interior Features Kitchen - Eat-In
Hot Water Natural Gas
Heating Central
Cooling Central A/C
Fireplace N
Heat Source Electric
Laundry Upper Floor
Exterior
Water Access N
Accessibility Mobility Improvements
Garage N
Building
Story 3
Foundation Other
Sewer Public Sewer
Water Public
Architectural Style Traditional
Level or Stories 3
Additional Building Above Grade, Below Grade
New Construction N
Schools
School District The School District Of Philadelphia
Others
Senior Community No
Tax ID 301174900
Ownership Fee Simple
SqFt Source Assessor
Special Listing Condition Standard
Read Less Info
Want to know what your home might be worth? Contact us for a FREE valuation!

Our team is ready to help you sell your home for the highest possible price ASAP

Bought with Karrie Gavin • Elfant Wissahickon-Rittenhouse Square
GET MORE INFORMATION
Licensed Real Estate Broker







