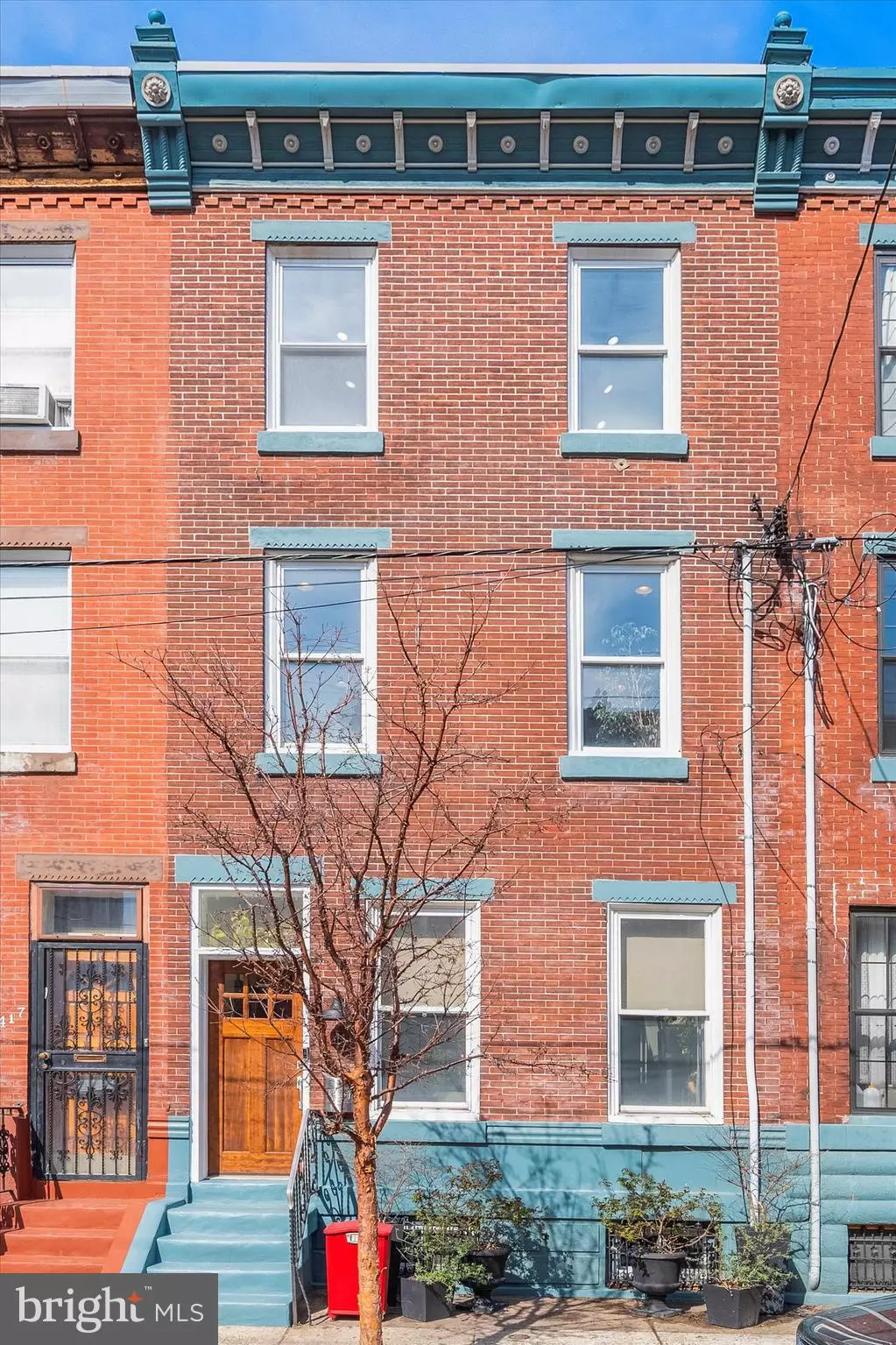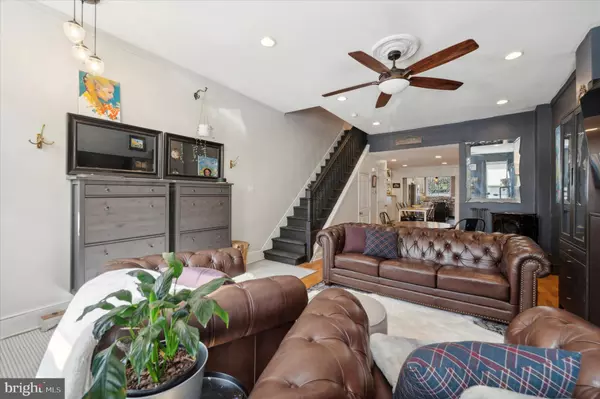$565,000
$550,000
2.7%For more information regarding the value of a property, please contact us for a free consultation.
4 Beds
4 Baths
2,085 SqFt
SOLD DATE : 05/17/2024
Key Details
Sold Price $565,000
Property Type Townhouse
Sub Type Interior Row/Townhouse
Listing Status Sold
Purchase Type For Sale
Square Footage 2,085 sqft
Price per Sqft $270
Subdivision None Available
MLS Listing ID PAPH2328264
Sold Date 05/17/24
Style Straight Thru
Bedrooms 4
Full Baths 3
Half Baths 1
HOA Y/N N
Abv Grd Liv Area 2,085
Originating Board BRIGHT
Year Built 1915
Annual Tax Amount $6,630
Tax Year 2023
Lot Size 1,116 Sqft
Acres 0.03
Lot Dimensions 16.00 x 72.00
Property Description
The sellers will be reviewing all offers on the evening of Thursday ,March 21 st. Please have all offers into the listing agent by 10 pm Wednesday, March 20th. Thank you!
Vibrant and innovative 4BR 3.5 Bath Three Story Brick Row Home graced with architectural cornice. Features Southern exposure for generous natural light and a versatile Open Floor plan to match your living needs. Located in popular walking neighborhood 4 blocks from Passyunk Square, a food and Happy Hour paradise! New front door beneath transom window leads to an entrance with classic penny tiles and built in entryway cabinets. Gleaming solid oak floors, high ceilings, recessed lighting and vintage details add a sense of tranquility and space throughout the home. Generous sunlit Living Room with 10' ceiling features a ventless gas fireplace/stove on an elevated slate platform, lighted ceiling fan, and sheer window shades. Step into the Dining Room with space for table and chairs plus custom built-in cabinetry with integrated lighting, live-edge wood counter and shelving ideal for bar glassware and accessories. Convenient first-floor Powder Room. Food prep is a joy in the handsome Kitchen with white cabinets, granite countertops, marble and shell mosaic tile backsplash, herringbone patterned ceramic tile floor, Kohler cast iron enamel apron sink, gas cooking with double oven and wall mounted range vent, stainless steel appliances, solid brass faucet, under cabinet lighting, and large sliding glass window that overlooks rear courtyard. Kitchen also features an antique wooden removable center island. Kitchen exits to a private walled patio setting with acacia wood tiles and built-in planters, a perfect backyard oasis! Original staircase and carved banisters from early 1900's lead to both upper floors where all rooms offer interchangeable modular shelving units. Primary bedroom also has built-in artistic walnut and silver leaf headboard and open closet space. Its adjacent newer Bath includes shower, fine detailing , single vanity sink and slate flooring. Main Bath is elegant with white marble, walk-in shower with sleek modern fixed glass panel, double-sink vanity with solid brass fixtures, slate floor, corner commode and sliding window. Second Bedroom also features customizable floor to ceiling storage. Third Bedroom at front of home is currently a bright and spacious Office with wall sconces and plenty of modular built-in shelving. Follow the stairway to Third Floor that boasts super-size sun-drenched 4th Bedroom or potential, office, art studio, work-out yoga room, you-name-it! Current owner, an award-wining artist and designer, utilizes it as a design studio and workshop. This floor features generous windows with an incredible view of the Center City Skyline. Great potential for deck addition. Outstanding generous marble and slate Bathroom with tub completes the Third Floor layout. Countless opportunities to create spaces that flex as you grow in this adaptable home! Central Air, updated gas heat, 200 amp Electric, Ring doorbell, safe package delivery box, Samsung washer and dryer in unfinished Basement along with an abundance of storage shelves. Less than a block to Broad Street Subway. Close to schools, new city playground, Free Library , CHOP, restaurants, groceries, Sprouts, Target.
Location
State PA
County Philadelphia
Area 19145 (19145)
Zoning RSA5
Rooms
Other Rooms Living Room, Dining Room, Kitchen, Hobby Room
Basement Other, Poured Concrete, Unfinished
Interior
Interior Features Built-Ins, Ceiling Fan(s), Combination Dining/Living, Dining Area, Floor Plan - Open, Kitchen - Island, Pantry, Recessed Lighting, Stall Shower, Upgraded Countertops, Wood Floors, Tub Shower
Hot Water Natural Gas
Heating Forced Air
Cooling Central A/C
Flooring Ceramic Tile, Hardwood, Slate
Equipment Built-In Microwave, Dishwasher, Oven - Self Cleaning, Oven/Range - Gas, Range Hood, Refrigerator, Stainless Steel Appliances, Washer, Dryer
Fireplace N
Window Features Replacement
Appliance Built-In Microwave, Dishwasher, Oven - Self Cleaning, Oven/Range - Gas, Range Hood, Refrigerator, Stainless Steel Appliances, Washer, Dryer
Heat Source Natural Gas
Laundry Lower Floor
Exterior
Exterior Feature Patio(s), Enclosed
Fence Masonry/Stone, Rear
Utilities Available Cable TV Available, Electric Available, Water Available, Sewer Available, Natural Gas Available
Amenities Available None
Water Access N
View City, Street
Roof Type Flat
Accessibility 32\"+ wide Doors, 2+ Access Exits, Doors - Swing In, Level Entry - Main
Porch Patio(s), Enclosed
Road Frontage City/County
Garage N
Building
Lot Description Rear Yard
Story 3
Foundation Concrete Perimeter
Sewer Public Sewer
Water Public
Architectural Style Straight Thru
Level or Stories 3
Additional Building Above Grade, Below Grade
Structure Type 9'+ Ceilings,Dry Wall
New Construction N
Schools
School District The School District Of Philadelphia
Others
Pets Allowed Y
HOA Fee Include None
Senior Community No
Tax ID 365369000
Ownership Fee Simple
SqFt Source Assessor
Security Features Carbon Monoxide Detector(s),Main Entrance Lock,Monitored,Smoke Detector
Acceptable Financing Cash, Conventional, FHA, VA
Horse Property N
Listing Terms Cash, Conventional, FHA, VA
Financing Cash,Conventional,FHA,VA
Special Listing Condition Standard
Pets Allowed No Pet Restrictions
Read Less Info
Want to know what your home might be worth? Contact us for a FREE valuation!

Our team is ready to help you sell your home for the highest possible price ASAP

Bought with Kerry M Carr • Compass RE
GET MORE INFORMATION
Licensed Real Estate Broker







