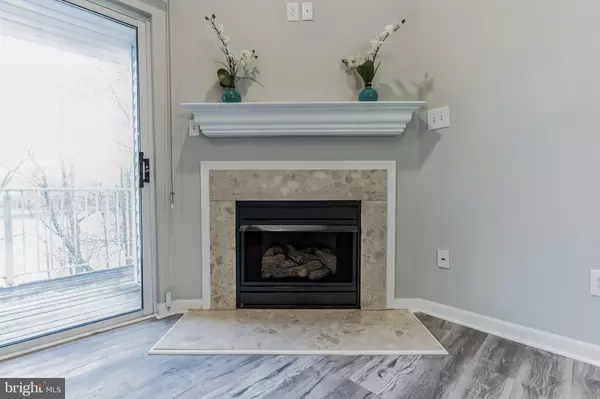$296,000
$305,000
3.0%For more information regarding the value of a property, please contact us for a free consultation.
2 Beds
2 Baths
964 SqFt
SOLD DATE : 05/15/2024
Key Details
Sold Price $296,000
Property Type Condo
Sub Type Condo/Co-op
Listing Status Sold
Purchase Type For Sale
Square Footage 964 sqft
Price per Sqft $307
Subdivision Largo Town Center Condominiums
MLS Listing ID MDPG2109390
Sold Date 05/15/24
Style Other,Colonial
Bedrooms 2
Full Baths 2
Condo Fees $380/mo
HOA Y/N N
Abv Grd Liv Area 964
Originating Board BRIGHT
Year Built 2000
Annual Tax Amount $2,793
Tax Year 2023
Property Description
Welcome to your newly renovated two-bedroom, two-bathroom condo in scenic Largo, Maryland! This modern gem boasts a tranquil water view and an array of brand new features, including appliances, wood floors, a ceiling fan, state-of-the-art washer and dryer, and sleek modern door hardware.
Located in Largo, this condo offers convenient access to a variety of amenities. Enjoy peaceful walks along the waterfront, or explore the nearby shopping and dining options. Largo provides an ideal blend of suburban tranquility and urban convenience.
For those commuting to Washington D.C., transportation is effortless. Major highways and public transit options are readily accessible, making it easy to reach the heart of the nation's capital. Whether you're sightseeing, attending events, or dining out, D.C. is just a short distance away.
Don't miss the opportunity to call this newly renovated condo home. Experience comfort, convenience, and sophistication in Largo. Schedule your viewing today and embrace refined urban living!
Location
State MD
County Prince Georges
Zoning 061
Rooms
Other Rooms Living Room, Dining Room, Primary Bedroom, Bedroom 2, Kitchen
Main Level Bedrooms 2
Interior
Interior Features Bar, Ceiling Fan(s), Kitchen - Galley, Wood Floors, Breakfast Area, Dining Area, Family Room Off Kitchen, Floor Plan - Open, Primary Bath(s), Recessed Lighting
Hot Water Electric
Heating Forced Air
Cooling Central A/C
Fireplaces Number 1
Fireplaces Type Gas/Propane
Equipment Built-In Microwave, Dishwasher, Disposal, Dryer - Front Loading, Oven/Range - Electric, Refrigerator, Stainless Steel Appliances, Washer - Front Loading
Fireplace Y
Window Features Bay/Bow
Appliance Built-In Microwave, Dishwasher, Disposal, Dryer - Front Loading, Oven/Range - Electric, Refrigerator, Stainless Steel Appliances, Washer - Front Loading
Heat Source Electric
Laundry Dryer In Unit, Has Laundry, Washer In Unit
Exterior
Amenities Available Gated Community
Water Access N
View Water
Accessibility None
Garage N
Building
Story 1
Unit Features Garden 1 - 4 Floors
Sewer Public Sewer
Water Public
Architectural Style Other, Colonial
Level or Stories 1
Additional Building Above Grade, Below Grade
New Construction N
Schools
School District Prince George'S County Public Schools
Others
Pets Allowed Y
HOA Fee Include Common Area Maintenance,Snow Removal,Lawn Maintenance,Reserve Funds,Management,Sewer,Water,Ext Bldg Maint
Senior Community No
Tax ID 17133286580
Ownership Condominium
Security Features Main Entrance Lock
Special Listing Condition Standard
Pets Allowed No Pet Restrictions
Read Less Info
Want to know what your home might be worth? Contact us for a FREE valuation!

Our team is ready to help you sell your home for the highest possible price ASAP

Bought with Stephanie H Ireland • EXP Realty, LLC
GET MORE INFORMATION
Licensed Real Estate Broker







