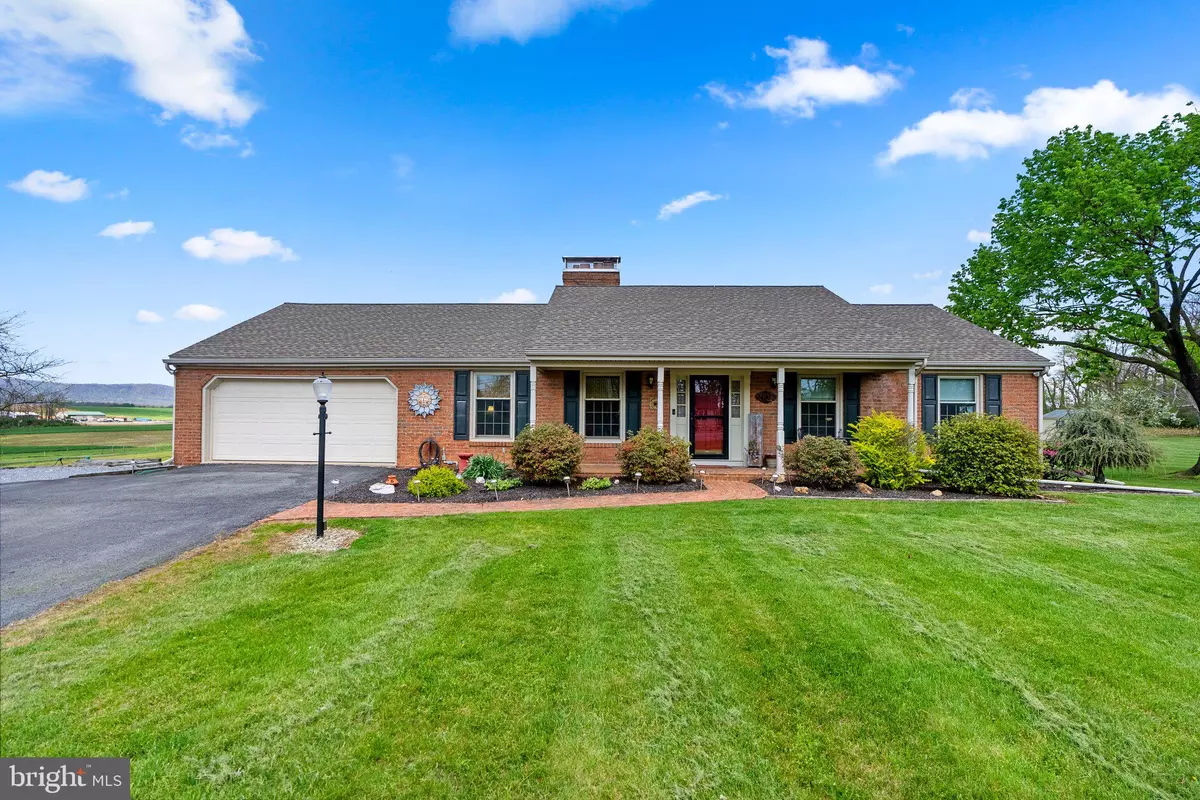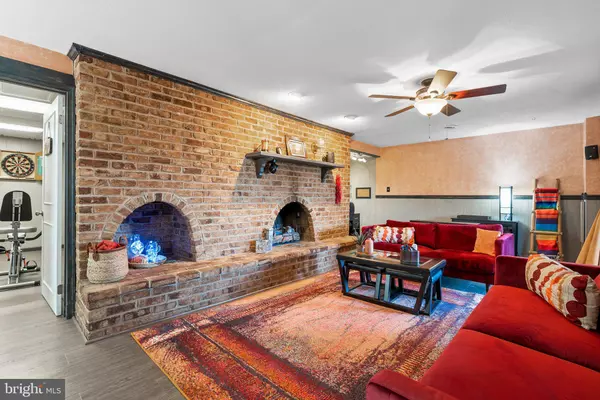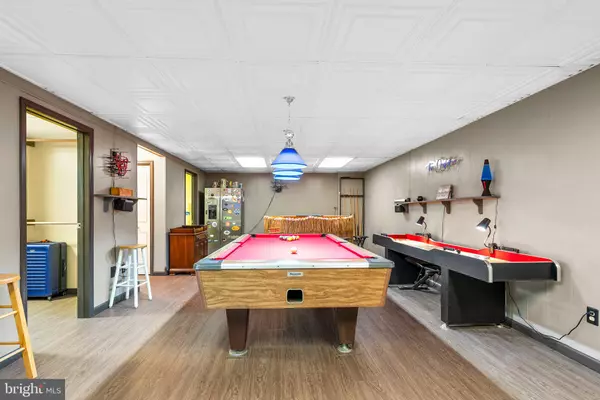$460,000
$450,000
2.2%For more information regarding the value of a property, please contact us for a free consultation.
3 Beds
3 Baths
3,248 SqFt
SOLD DATE : 05/15/2024
Key Details
Sold Price $460,000
Property Type Single Family Home
Sub Type Detached
Listing Status Sold
Purchase Type For Sale
Square Footage 3,248 sqft
Price per Sqft $141
Subdivision Clear Spring
MLS Listing ID MDWA2020914
Sold Date 05/15/24
Style Ranch/Rambler
Bedrooms 3
Full Baths 3
HOA Y/N N
Abv Grd Liv Area 1,470
Originating Board BRIGHT
Year Built 1977
Annual Tax Amount $2,600
Tax Year 2023
Lot Size 1.294 Acres
Acres 1.29
Lot Dimensions 200x299
Property Description
*OFFER ACCEPTED, OPEN HOUSE CANCELED*Welcome to your dream oasis! Nestled against a serene backdrop of farmland, this charming ranch-style home offers the perfect blend of comfort, luxury, and privacy.
Step inside and be greeted by the warmth of a spacious living room perfect for entertaining, featuring one of the three(!) brick fireplaces in the home. Entertaining is a breeze in the updated kitchen boasting sleek granite countertops, stainless steel appliances, a large island, and another brick fireplace.
With three generously sized bedrooms and three full bathrooms, including a main-level primary suite, every member of the household is treated to their own personal sanctuary.
Head downstairs to the expansive finished basement. Whether you're unwinding in the cozy living room, hosting epic game nights in the dedicated game room, or pursuing your hobbies in the convenient workshop, there's something for everyone in this versatile space.
Ready to take the party outdoors? Step onto the multi-level deck and discover your own private paradise. Lounge by the sparkling pool, soak your cares away in the luxurious hot tub, or gather under the stars around one of the fire pits. With plenty of space to spread out and enjoy the fresh air, the backyard is an entertainer's dream come true.
And let's not forget about the massive side yards, offering endless possibilities for gardening, play, or even expanding your outdoor oasis.
Schedule your private tour today.
Location
State MD
County Washington
Zoning A(R)
Direction South
Rooms
Other Rooms Living Room, Primary Bedroom, Bedroom 2, Bedroom 3, Kitchen, Game Room, Family Room, Laundry, Storage Room, Workshop, Bathroom 2, Primary Bathroom
Basement Connecting Stairway, Fully Finished, Heated, Improved, Interior Access, Outside Entrance, Walkout Level, Workshop
Main Level Bedrooms 3
Interior
Interior Features Ceiling Fan(s), Combination Kitchen/Dining, Entry Level Bedroom, Kitchen - Eat-In, Pantry, Primary Bath(s), Spiral Staircase, Upgraded Countertops, Water Treat System, WhirlPool/HotTub
Hot Water Electric
Heating Baseboard - Hot Water
Cooling Central A/C
Fireplaces Number 3
Fireplaces Type Brick, Gas/Propane, Mantel(s)
Equipment Stainless Steel Appliances, Washer, Dryer, Extra Refrigerator/Freezer
Furnishings No
Fireplace Y
Window Features Bay/Bow
Appliance Stainless Steel Appliances, Washer, Dryer, Extra Refrigerator/Freezer
Heat Source Oil
Laundry Lower Floor
Exterior
Exterior Feature Deck(s)
Parking Features Garage - Front Entry
Garage Spaces 8.0
Fence Wood, Board, Wire, Privacy
Pool Fenced, In Ground, Vinyl
Water Access N
Roof Type Architectural Shingle
Accessibility None
Porch Deck(s)
Attached Garage 2
Total Parking Spaces 8
Garage Y
Building
Lot Description Front Yard, Landscaping, Rear Yard, SideYard(s)
Story 2
Foundation Other
Sewer On Site Septic
Water Well
Architectural Style Ranch/Rambler
Level or Stories 2
Additional Building Above Grade, Below Grade
Structure Type Brick,Dry Wall
New Construction N
Schools
Elementary Schools Clear Spring
Middle Schools Clear Spring
High Schools Clear Spring
School District Washington County Public Schools
Others
Senior Community No
Tax ID 2223002485
Ownership Fee Simple
SqFt Source Estimated
Acceptable Financing Cash, Conventional, FHA, VA, USDA
Listing Terms Cash, Conventional, FHA, VA, USDA
Financing Cash,Conventional,FHA,VA,USDA
Special Listing Condition Standard
Read Less Info
Want to know what your home might be worth? Contact us for a FREE valuation!

Our team is ready to help you sell your home for the highest possible price ASAP

Bought with Matthew E Gunder • Coldwell Banker Realty
GET MORE INFORMATION
Licensed Real Estate Broker







