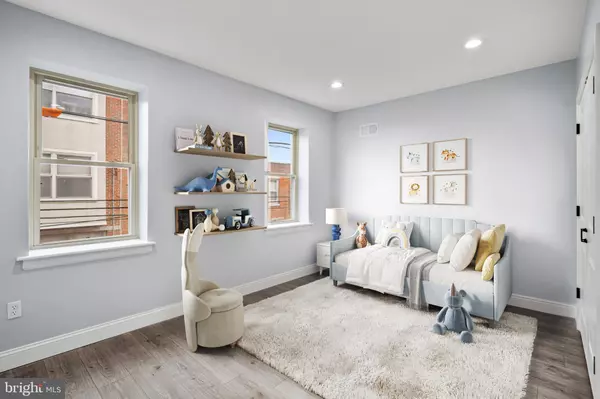$470,500
$470,500
For more information regarding the value of a property, please contact us for a free consultation.
3 Beds
3 Baths
1,799 SqFt
SOLD DATE : 05/08/2024
Key Details
Sold Price $470,500
Property Type Townhouse
Sub Type Interior Row/Townhouse
Listing Status Sold
Purchase Type For Sale
Square Footage 1,799 sqft
Price per Sqft $261
Subdivision Point Breeze
MLS Listing ID PAPH2335104
Sold Date 05/08/24
Style Traditional
Bedrooms 3
Full Baths 2
Half Baths 1
HOA Y/N N
Abv Grd Liv Area 1,436
Originating Board BRIGHT
Year Built 1925
Annual Tax Amount $5,968
Tax Year 2023
Lot Size 833 Sqft
Acres 0.02
Lot Dimensions 16.00 x 53.00
Property Description
Welcome to 1605 Manton Street, your brand new home in Point Breeze! This beautifully renovated rowhome features 3 bedrooms, 2.5 bathrooms and finished basement. The soaring ceilings set it apart from the rest. As you enter, your large living and dining area flows nicely into the stainless steel and granite kitchen that features additional seating at the breakfast bar. On this floor is also a half bath. Outside you'll find a sizable yard for all of your relaxation and entertainment needs. The finished basement provides additional entertainment space or storage space. One floor up you'll find two bedrooms that share a bathroom and a seperate laundry room. On the top floor you'll find the primary bedroom, walk in closet and stunning bathroom with shower and soaking tub. Take the staircase up from this floor to your roofdeck with great views of Center City. Located near the Ellsworth-Federal subway stop, Chew Park, Si Taqueria, Green Street Coffee, Target, Petsmart, Sprouts, American Sardine Bar, Rosario's Pizza, Solar Myth Coffee , and Batter and Crumbs, this home's location provides easy access to a variety of amenities. Don't miss out on this Manton St gem!
Location
State PA
County Philadelphia
Area 19146 (19146)
Zoning RSA5
Rooms
Basement Fully Finished
Main Level Bedrooms 3
Interior
Hot Water Natural Gas
Heating Central
Cooling Central A/C
Flooring Wood
Fireplace N
Heat Source Natural Gas
Laundry Hookup
Exterior
Water Access N
Roof Type Fiberglass,Asphalt
Accessibility 2+ Access Exits
Garage N
Building
Story 3
Foundation Concrete Perimeter
Sewer Public Sewer
Water Public
Architectural Style Traditional
Level or Stories 3
Additional Building Above Grade, Below Grade
New Construction Y
Schools
Elementary Schools George W Childs
Middle Schools George W Childs School
High Schools South Philadelphia
School District The School District Of Philadelphia
Others
Pets Allowed Y
Senior Community No
Tax ID 365304500
Ownership Fee Simple
SqFt Source Assessor
Acceptable Financing Cash, Conventional, FHA, FHA 203(b), VA
Listing Terms Cash, Conventional, FHA, FHA 203(b), VA
Financing Cash,Conventional,FHA,FHA 203(b),VA
Special Listing Condition Standard
Pets Allowed No Pet Restrictions
Read Less Info
Want to know what your home might be worth? Contact us for a FREE valuation!

Our team is ready to help you sell your home for the highest possible price ASAP

Bought with Zachary Cohen • KW Empower
GET MORE INFORMATION
Licensed Real Estate Broker







