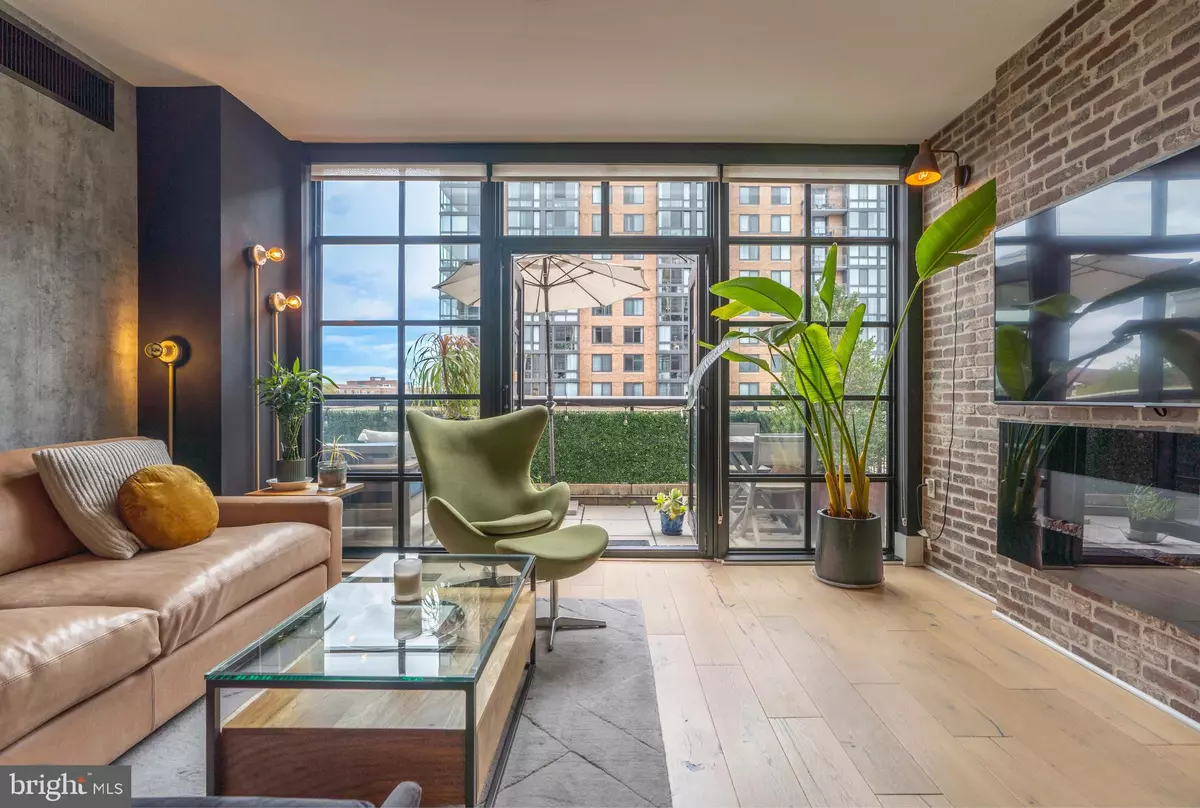$825,000
$825,000
For more information regarding the value of a property, please contact us for a free consultation.
2 Beds
2 Baths
1,220 SqFt
SOLD DATE : 04/30/2024
Key Details
Sold Price $825,000
Property Type Condo
Sub Type Condo/Co-op
Listing Status Sold
Purchase Type For Sale
Square Footage 1,220 sqft
Price per Sqft $676
Subdivision Mount Vernon
MLS Listing ID DCDC2132318
Sold Date 04/30/24
Style Loft with Bedrooms
Bedrooms 2
Full Baths 2
Condo Fees $995/mo
HOA Y/N N
Abv Grd Liv Area 1,220
Originating Board BRIGHT
Year Built 2008
Annual Tax Amount $5,444
Tax Year 2022
Property Description
Welcome to modern luxury living at Yale Lofts in the heart of Washington D.C. This stunning two-bedroom and two-bathroom condominium is the largest in the building with over 1220 square feet of meticulously renovated living space, offering the perfect blend of comfort, style, and convenience.
As you step inside, you'll be greeted by a spacious and inviting layout highlighted by open floorplan living, large floor-to-ceiling windows, exposed brick walls, and an electric fireplace. Inviting, wide-plank hardwood flooring spans throughout the condo, and with ample closet space throughout the residence, storage will never be an issue.
The primary suite includes a large walk-in closet and an ensuite primary bathroom. The primary bathroom is a sanctuary of relaxation, featuring a large soaking tub, marble tiling, and a spa-like shower with a rain showerhead. Finally, a dual vanity, and an LED mirror, provide the perfect setting for unwinding after a long day in the bustling city.
The kitchen has undergone a complete transformation, boasting top-of-the-line stainless steel appliances, sleek quartz countertops, and contemporary Shaker-style cabinetry, making it a chef's dream and an ideal space for entertaining guests. The massive kitchen island with an added chevron detail is perfect for informal dining.
However, the true gem of this condo awaits outside – a massive outdoor terrace offering unparalleled views of the surrounding cityscape, providing the perfect setting for al fresco dining, morning coffee, or simply soaking in the sunshine.
In addition to the luxury interior features, this home also includes a coveted secure garage parking spot and a storage unit for extra space to store oversized, or seasonal items.
Residents of Yale Lofts enjoy access to an array of amenities, including a 24/7 front desk and security, an on-site building manager, a refreshing outdoor pool, a fully-equipped gym with Peleton bikes, a game room, and a stylish common lounge, ensuring that every need and desire is catered to within the comforts of home.
Yale Lofts is steps from Safeway Grocery store, and popular restaurants such as local favorites d'Lena, Petit Cerise, A Baked Joint, and Busboys and Poets. As well as many fast-casual options like Sweetgreen, Bar Taco, and Shouk. Traveling around and out of the city is easy with easy access to I-395, and two Metro stations nearby- Mt. Vernon/Convention Center Stop 0.4 miles, and Gallery Place/China Town 0.8 miles.
Don't miss out on the opportunity to experience the epitome of urban living in this exquisite condo at Yale Lofts. Schedule your private viewing today and prepare to indulge in a lifestyle of luxury and sophistication.
Location
State DC
County Washington
Zoning LOOK UP
Rooms
Main Level Bedrooms 2
Interior
Interior Features Breakfast Area, Family Room Off Kitchen, Floor Plan - Open, Kitchen - Gourmet, Kitchen - Island, Primary Bath(s), Upgraded Countertops, Walk-in Closet(s), Window Treatments
Hot Water Electric
Heating Forced Air
Cooling Central A/C
Fireplaces Number 1
Fireplaces Type Electric
Equipment Built-In Microwave, Dishwasher, Disposal, Dryer, Icemaker, Oven/Range - Gas, Refrigerator, Stainless Steel Appliances, Washer, Water Heater - High-Efficiency
Fireplace Y
Appliance Built-In Microwave, Dishwasher, Disposal, Dryer, Icemaker, Oven/Range - Gas, Refrigerator, Stainless Steel Appliances, Washer, Water Heater - High-Efficiency
Heat Source Electric
Laundry Dryer In Unit, Has Laundry, Washer In Unit
Exterior
Parking Features Basement Garage, Garage Door Opener
Garage Spaces 1.0
Amenities Available Common Grounds, Concierge, Elevator, Exercise Room, Fitness Center, Game Room, Party Room, Pool - Outdoor, Security
Water Access N
Accessibility Elevator, Level Entry - Main
Total Parking Spaces 1
Garage Y
Building
Story 1
Unit Features Mid-Rise 5 - 8 Floors
Sewer Public Sewer
Water Public
Architectural Style Loft with Bedrooms
Level or Stories 1
Additional Building Above Grade, Below Grade
New Construction N
Schools
School District District Of Columbia Public Schools
Others
Pets Allowed Y
HOA Fee Include Common Area Maintenance,Ext Bldg Maint,Health Club,Management,Pool(s),Reserve Funds,Snow Removal,Trash
Senior Community No
Tax ID 0514//2098
Ownership Condominium
Security Features 24 hour security,Desk in Lobby,Doorman,Exterior Cameras,Security Gate
Special Listing Condition Standard
Pets Allowed Cats OK, Dogs OK
Read Less Info
Want to know what your home might be worth? Contact us for a FREE valuation!

Our team is ready to help you sell your home for the highest possible price ASAP

Bought with Rachel Ilene Toda • Compass
GET MORE INFORMATION
Licensed Real Estate Broker







