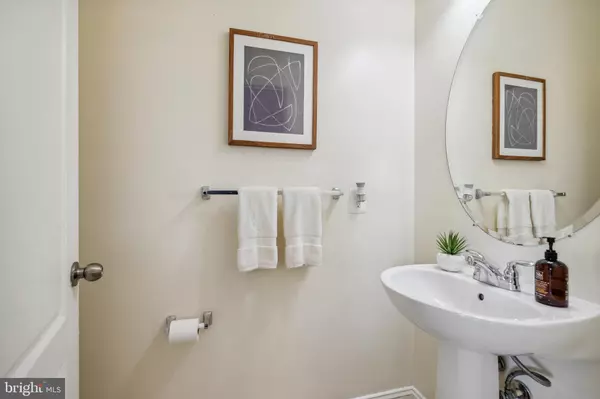$555,000
$520,000
6.7%For more information regarding the value of a property, please contact us for a free consultation.
3 Beds
3 Baths
2,611 SqFt
SOLD DATE : 04/17/2024
Key Details
Sold Price $555,000
Property Type Condo
Sub Type Condo/Co-op
Listing Status Sold
Purchase Type For Sale
Square Footage 2,611 sqft
Price per Sqft $212
Subdivision Orchard Ridge
MLS Listing ID MDMC2123570
Sold Date 04/17/24
Style Colonial
Bedrooms 3
Full Baths 2
Half Baths 1
Condo Fees $479/mo
HOA Fees $105/mo
HOA Y/N Y
Abv Grd Liv Area 2,611
Originating Board BRIGHT
Year Built 2011
Annual Tax Amount $5,588
Tax Year 2023
Property Description
OFFER DEADLINE 6pm TODAY 3/23.. Open house tomorrow is cancelled. Welcome to 410 Orchard Ridge! Flooded with natural light, the bright open main level offers a Living/Dining/Kitchen space with wood floors, high ceilings and tons of windows. The gourmet Kitchen has granite counters, stainless steel appliances, lots of cabinet space and a separate pantry. Two areas for seating, another dining area or even a play space opens to a balcony overlooking the common area. A Powder Room completes this level. The second level offers an enormous Primary suite with walk-in closet, cathedral ceiling and an ensuite spa-like Full Bath with shower, oversized tub, and double sinks. A separate Den/Office off the large hallway space offers another great space to work or play. A convenient Laundry Room, another Full Bath, and two additional spacious Bedrooms complete this level. Tons of storage and a Garage with additional off-street driveway parking spaces, plus two separate entrances on each side of the townhouse, make this a wonderful way to live. This Quince Orchard Park community offers many amenities including an outdoor pool with community center, tot lots, walking paths, tennis and basketball courts, and more. Also, it is only a short drive to the Kentlands, Crown and Rio, offering many options for restaurants and entertainment. If you were looking for a beautiful quiet community with tons of amenities and close to everything, you've found it!
Location
State MD
County Montgomery
Zoning MXD
Interior
Interior Features Attic, Breakfast Area, Built-Ins, Butlers Pantry, Ceiling Fan(s), Combination Kitchen/Living, Family Room Off Kitchen, Floor Plan - Open, Kitchen - Gourmet, Kitchen - Island, Pantry, Primary Bath(s), Recessed Lighting, Soaking Tub, Sprinkler System, Stall Shower, Upgraded Countertops, Walk-in Closet(s), Window Treatments
Hot Water Natural Gas
Heating Forced Air
Cooling Central A/C, Ceiling Fan(s)
Flooring Ceramic Tile, Hardwood, Partially Carpeted
Equipment Energy Efficient Appliances, Icemaker, Refrigerator, Range Hood, Oven/Range - Gas, Six Burner Stove, Stainless Steel Appliances, Water Heater, Dishwasher, Dryer - Front Loading, Washer
Fireplace N
Window Features Double Pane
Appliance Energy Efficient Appliances, Icemaker, Refrigerator, Range Hood, Oven/Range - Gas, Six Burner Stove, Stainless Steel Appliances, Water Heater, Dishwasher, Dryer - Front Loading, Washer
Heat Source Natural Gas
Laundry Upper Floor
Exterior
Exterior Feature Deck(s)
Parking Features Garage - Rear Entry, Inside Access, Garage Door Opener
Garage Spaces 3.0
Amenities Available Jog/Walk Path, Tot Lots/Playground, Club House, Pool - Outdoor, Tennis Courts
Water Access N
View Courtyard, Street, Scenic Vista
Accessibility None
Porch Deck(s)
Attached Garage 1
Total Parking Spaces 3
Garage Y
Building
Lot Description Backs - Open Common Area, Cleared, Front Yard, Landscaping, Level, Private, Secluded
Story 3
Foundation Other
Sewer Public Sewer
Water Public
Architectural Style Colonial
Level or Stories 3
Additional Building Above Grade, Below Grade
Structure Type Vaulted Ceilings
New Construction N
Schools
School District Montgomery County Public Schools
Others
Pets Allowed Y
HOA Fee Include Common Area Maintenance,Water,Sewer,Trash
Senior Community No
Tax ID 160903687084
Ownership Condominium
Security Features Carbon Monoxide Detector(s),Sprinkler System - Indoor,Smoke Detector
Special Listing Condition Standard
Pets Allowed No Pet Restrictions
Read Less Info
Want to know what your home might be worth? Contact us for a FREE valuation!

Our team is ready to help you sell your home for the highest possible price ASAP

Bought with Thomas K Paolini • Redfin Corp
GET MORE INFORMATION
Licensed Real Estate Broker







