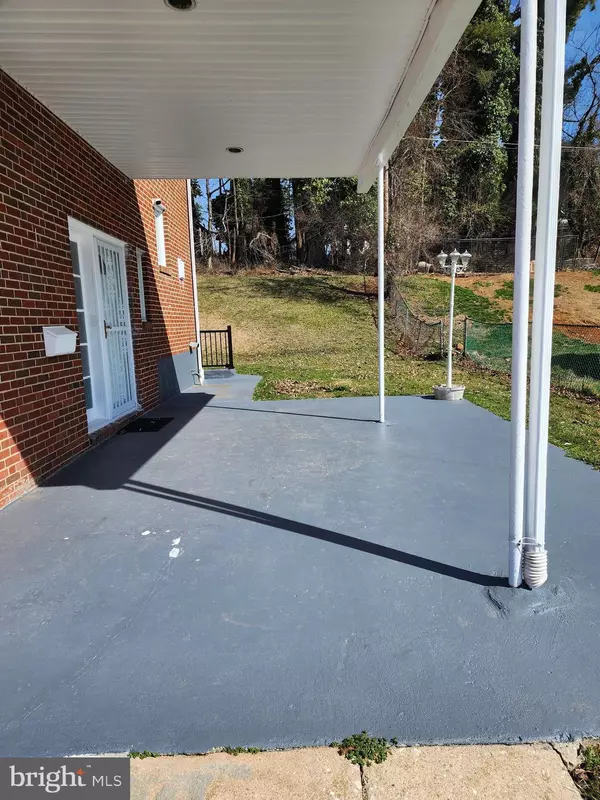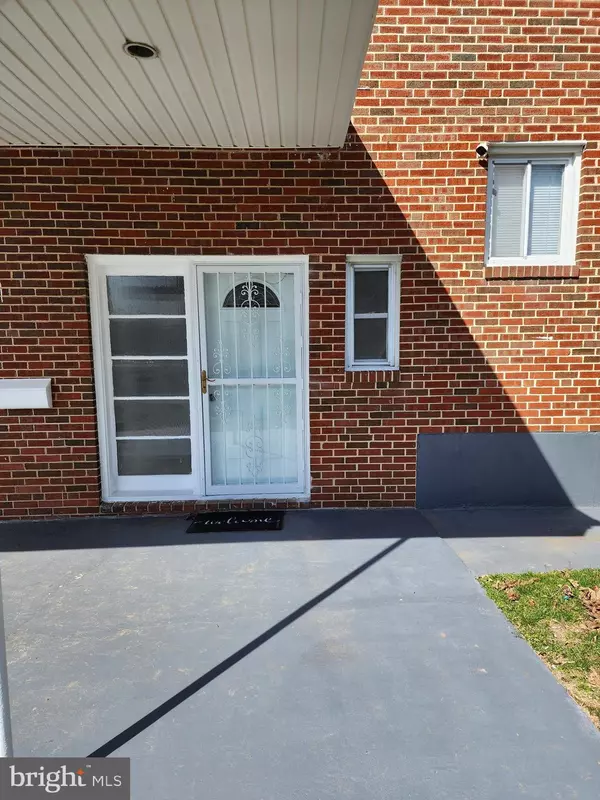$250,000
$230,000
8.7%For more information regarding the value of a property, please contact us for a free consultation.
3 Beds
2 Baths
1,610 SqFt
SOLD DATE : 03/28/2024
Key Details
Sold Price $250,000
Property Type Single Family Home
Sub Type Twin/Semi-Detached
Listing Status Sold
Purchase Type For Sale
Square Footage 1,610 sqft
Price per Sqft $155
Subdivision Gwynn Oak
MLS Listing ID MDBC2090162
Sold Date 03/28/24
Style Side-by-Side
Bedrooms 3
Full Baths 1
Half Baths 1
HOA Y/N N
Abv Grd Liv Area 1,320
Originating Board BRIGHT
Year Built 1956
Annual Tax Amount $2,180
Tax Year 2023
Lot Size 5,400 Sqft
Acres 0.12
Property Description
Welcome to charming 6635 Dalton Drive. This is an inviting and move in ready 3 BR/1.5 Bath home just waiting for a excited 1st Time Buyer or investor looking to add to their rental portfolio. You can tell that this home was well loved by it's previous owner for many years. It boasts 3 levels of living space with a unique design. It's a blank canvas for the new homeowner to add their own special touches throughout. There is new carpet upstairs and has been freshly painted! There is a spacious Living Room/Dining Room Combination with a convenient 1/2 Bathroom. It also includes spacious bedrooms with adequate closet space. The partially finished basement has a separate laundry/storage room and a spacious area for entertaining. The backyard is also a great space for entertaining and making memories with family and friends. There is driveway along with ample street parking and is conveniently located within minutes from shopping, the Metro Sumbwaylink, Northwest and Sinai Hospitals. Don't miss the opportunity to tour this unique home in the heart of Gwynn Oak. Let your imagination run wild and turn 6635 Dalton Avenue into the perfect haven for your future. Your new chapter awaits! A Home Warranty will be provided to buyers who purchase this gem to call home (not for investors). This house is being strictly sold “AS IS.”
Location
State MD
County Baltimore
Zoning GWYNN OAK
Rooms
Basement Partially Finished
Interior
Hot Water Natural Gas
Heating Forced Air
Cooling Central A/C
Furnishings No
Fireplace N
Heat Source Electric
Exterior
Garage Spaces 2.0
Water Access N
Accessibility None
Total Parking Spaces 2
Garage N
Building
Story 3
Foundation Brick/Mortar
Sewer Public Sewer
Water Public
Architectural Style Side-by-Side
Level or Stories 3
Additional Building Above Grade, Below Grade
New Construction N
Schools
School District Baltimore County Public Schools
Others
Senior Community No
Tax ID 04030302070630
Ownership Fee Simple
SqFt Source Assessor
Acceptable Financing FHA, Conventional, Cash, FHA 203(b), VA
Listing Terms FHA, Conventional, Cash, FHA 203(b), VA
Financing FHA,Conventional,Cash,FHA 203(b),VA
Special Listing Condition Standard
Read Less Info
Want to know what your home might be worth? Contact us for a FREE valuation!

Our team is ready to help you sell your home for the highest possible price ASAP

Bought with Mercedes Fitzgerald • The Agency DC
GET MORE INFORMATION
Licensed Real Estate Broker







