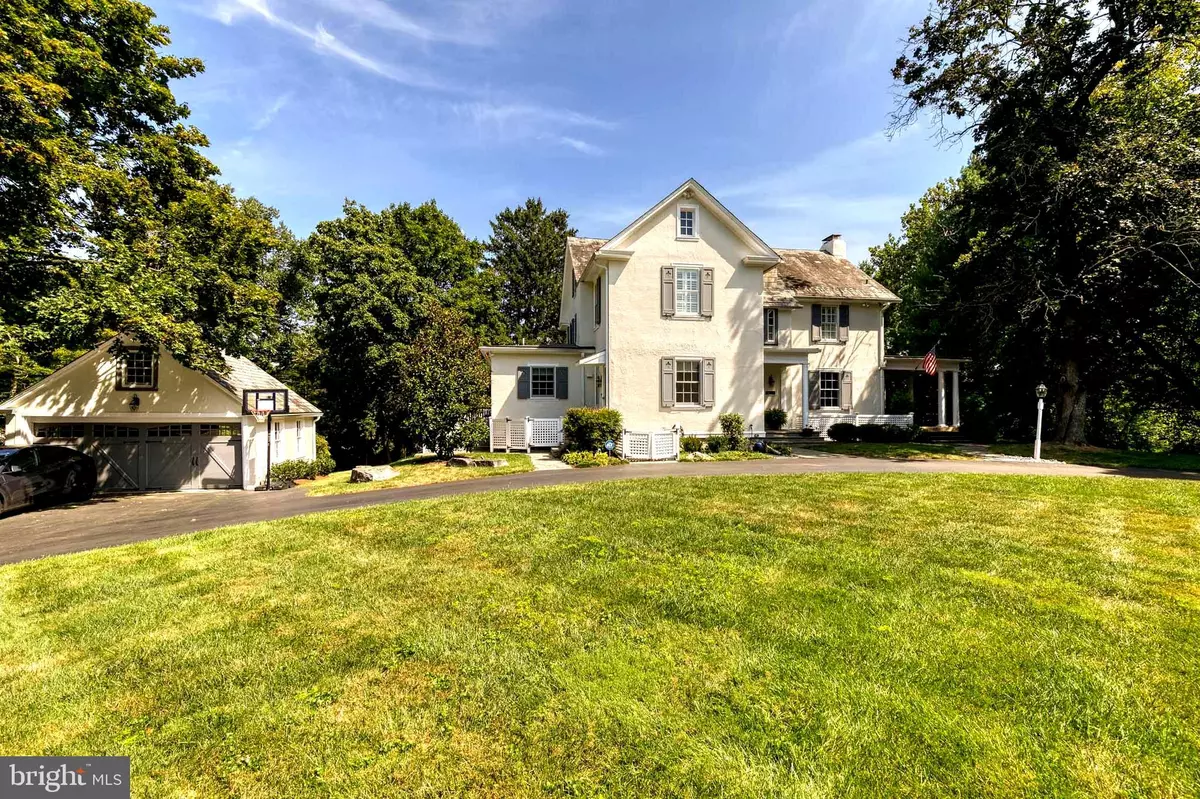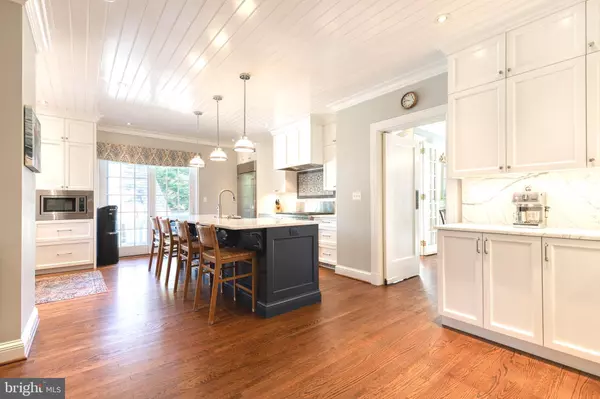$1,895,000
$1,925,000
1.6%For more information regarding the value of a property, please contact us for a free consultation.
6 Beds
4 Baths
4,423 SqFt
SOLD DATE : 03/22/2024
Key Details
Sold Price $1,895,000
Property Type Single Family Home
Sub Type Detached
Listing Status Sold
Purchase Type For Sale
Square Footage 4,423 sqft
Price per Sqft $428
Subdivision Ruxton
MLS Listing ID MDBC2077428
Sold Date 03/22/24
Style Colonial
Bedrooms 6
Full Baths 3
Half Baths 1
HOA Y/N N
Abv Grd Liv Area 4,423
Originating Board BRIGHT
Year Built 1895
Annual Tax Amount $14,954
Tax Year 2023
Lot Size 0.730 Acres
Acres 0.73
Lot Dimensions 2.00 x
Property Description
Magnificent Ruxton gem, recently and expertly renovated by Case Builders, but maintaining the old-world charm. This gorgeous sun-drenched home in the heart of Ruxton has it all! Stunning, renovated kitchen with Honed Carrara marble countertops, stainless steel appliances, WOLF stove, expansive island with sink, coffee bar, detailed backsplash, sidebar with additional sink, multiple dishwashers, fridge/freezer drawers, mud area with built-in cubbies, separate back stairwell leading to the second level, and sliding glass doors leading to the deck. As you continue through the first level, you enter the living room with beautiful built-ins, hardwood flooring, a wood-burning fireplace, overhead lighting, and incredible floor-to-ceiling French Doors leading out to the inviting covered side porch. The first level also has an enchanting dining room with a majestic mural, a warm family room with built-ins and wood flooring, and a charming powder room. As you head up the grand staircase to the second level, there is an open hall office space/sitting area with built-ins, 4 large, beautiful bedrooms, 2 baths, and upstairs laundry. The primary bedroom and bath have been meticulously renovated by Case Builders, with a private toilet, double sinks, built-in storage, heated floors, and an expansive standing shower. Travel up to the third level to two additional, generously sized bedrooms and a center full bath. As you step outside to the manicured grounds, you can relax on the deck that runs along the length of the home, or the beautiful, covered porch. The front and rear yards are both expansive, with a recent fence in the back, an invisible fence in the front, and a circular driveway as well as a two-car garage with a Tesla charger and additional room/storage above the garage. This is a must-see home.
Location
State MD
County Baltimore
Zoning R
Rooms
Other Rooms Living Room, Dining Room, Primary Bedroom, Bedroom 2, Bedroom 3, Bedroom 4, Bedroom 5, Kitchen, Family Room, Foyer, Bedroom 6, Primary Bathroom, Full Bath, Half Bath
Basement Connecting Stairway, Full, Heated, Improved, Interior Access, Outside Entrance, Partially Finished, Side Entrance, Unfinished, Walkout Stairs, Windows
Interior
Interior Features Additional Stairway, Bar, Breakfast Area, Built-Ins, Carpet, Ceiling Fan(s), Chair Railings, Crown Moldings, Family Room Off Kitchen, Floor Plan - Traditional, Formal/Separate Dining Room, Kitchen - Eat-In, Kitchen - Efficiency, Kitchen - Gourmet, Kitchen - Island, Kitchen - Table Space, Primary Bath(s), Recessed Lighting, Skylight(s), Bathroom - Soaking Tub, Bathroom - Stall Shower, Upgraded Countertops, Wainscotting, Walk-in Closet(s), Water Treat System, Wet/Dry Bar, Window Treatments, Wood Floors
Hot Water Natural Gas
Heating Forced Air, Zoned
Cooling Central A/C, Zoned
Flooring Hardwood, Carpet
Fireplaces Number 1
Fireplaces Type Mantel(s), Marble, Wood
Equipment Built-In Microwave, Built-In Range, Dishwasher, Disposal, Dryer, Extra Refrigerator/Freezer, Microwave, Oven - Single, Range Hood, Oven/Range - Gas, Refrigerator, Six Burner Stove, Stainless Steel Appliances, Washer
Fireplace Y
Window Features Double Hung,Skylights
Appliance Built-In Microwave, Built-In Range, Dishwasher, Disposal, Dryer, Extra Refrigerator/Freezer, Microwave, Oven - Single, Range Hood, Oven/Range - Gas, Refrigerator, Six Burner Stove, Stainless Steel Appliances, Washer
Heat Source Natural Gas
Laundry Upper Floor, Basement
Exterior
Exterior Feature Deck(s), Porch(es)
Parking Features Additional Storage Area, Garage - Front Entry, Oversized
Garage Spaces 10.0
Fence Invisible, Rear, Wood
Water Access N
Roof Type Slate
Accessibility None
Porch Deck(s), Porch(es)
Total Parking Spaces 10
Garage Y
Building
Lot Description Backs to Trees, Cleared, Front Yard, Landscaping, Level, Rear Yard, SideYard(s)
Story 3
Foundation Other
Sewer Public Sewer
Water Public
Architectural Style Colonial
Level or Stories 3
Additional Building Above Grade, Below Grade
Structure Type High
New Construction N
Schools
School District Baltimore County Public Schools
Others
Senior Community No
Tax ID 04090903672940
Ownership Fee Simple
SqFt Source Assessor
Security Features Electric Alarm,Exterior Cameras,Motion Detectors
Special Listing Condition Standard
Read Less Info
Want to know what your home might be worth? Contact us for a FREE valuation!

Our team is ready to help you sell your home for the highest possible price ASAP

Bought with Azam M Khan • Long & Foster Real Estate, Inc.
GET MORE INFORMATION
Licensed Real Estate Broker







