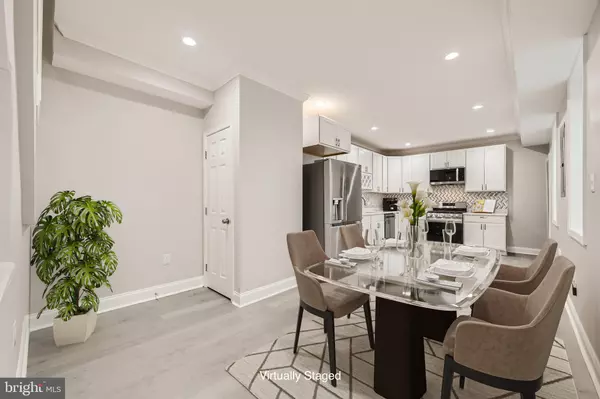$302,500
$345,000
12.3%For more information regarding the value of a property, please contact us for a free consultation.
3 Beds
3 Baths
2,120 SqFt
SOLD DATE : 03/15/2024
Key Details
Sold Price $302,500
Property Type Townhouse
Sub Type End of Row/Townhouse
Listing Status Sold
Purchase Type For Sale
Square Footage 2,120 sqft
Price per Sqft $142
Subdivision Hollins Market
MLS Listing ID MDBA2106358
Sold Date 03/15/24
Style Federal
Bedrooms 3
Full Baths 2
Half Baths 1
HOA Y/N N
Abv Grd Liv Area 1,800
Originating Board BRIGHT
Year Built 1920
Annual Tax Amount $1,770
Tax Year 2023
Lot Size 1,472 Sqft
Acres 0.03
Property Description
Wow! This newly renovated home is awesome. Enjoy the comforts of an end-of-group property in style. First thing you will notice is the beautiful storefront style entrance and the unique two-tone brick external adorn with dental style cornice that surround the home. You'll first enter into the living room and immediatly notice how welcoming it feels with its open floor plan concept, beautiful new floors and its modern paint scheme. This main level also houses a powder room for convinces - perfect for guests. The kitchen is laid out with white shaker style wood cabinets and gorgeous stone countertops. in addition, you get a custom tile backsplash and stainless steel appliances. There is tons of storage and counter space for even the most discerning chef. There is enough room for an eat-in table for enjoying morning coffee and prepping for the day. You also have room for a more formal dining room table. The recessed lighting and windows provide plenty of light. The 2nd level has 2 good sized city bedrooms and a full bath that has double sinks and is wonderfully updated. The icing on the cake is the upper level master suite! This is a very flexible space and can be shared or enjoyed by you as the new owner. It has a sitting area with an electric fireplace that you can cozy up to this winter. The ledger stone back mantle and wall scones are dreamy. You also have another flexible section perfect for getting some crafts done or working on the computer, or turn it into an small reading/library. The master bedroom is very large and has its own en-suite bath. This level is also dialed in for sound with the wall/ceiling installed speaker system. The basement is a finished family room that is also very flexible space. Finishing up let's not forget the rear deck perfect for BBQ and kicking back when the time is right. The home is move-in ready so schedule your tour today and come experience this amazing property! Love it or leave it with our 12-month ‘Buy it Back or Sell it for Free' guarantee!* Do you have a home to sell? Buy this home and we will buy yours for cash!* Schedule a tour right now!
Location
State MD
County Baltimore City
Zoning R-8
Rooms
Other Rooms Living Room, Dining Room, Bedroom 2, Kitchen, Family Room, Basement, Bedroom 1, Bathroom 1, Bathroom 2, Half Bath
Basement Fully Finished
Interior
Interior Features Kitchen - Eat-In, Kitchen - Table Space, Pantry, Recessed Lighting, Stall Shower, Tub Shower, Upgraded Countertops, Crown Moldings, Dining Area, Floor Plan - Open, Sound System
Hot Water Electric
Heating Central
Cooling Central A/C
Flooring Laminate Plank
Equipment Built-In Microwave, Built-In Range, Refrigerator, Dishwasher, ENERGY STAR Refrigerator, Oven/Range - Gas, Stainless Steel Appliances, Water Heater
Fireplace N
Appliance Built-In Microwave, Built-In Range, Refrigerator, Dishwasher, ENERGY STAR Refrigerator, Oven/Range - Gas, Stainless Steel Appliances, Water Heater
Heat Source Central
Laundry Hookup, Basement
Exterior
Water Access N
Accessibility Doors - Lever Handle(s), Doors - Swing In, Level Entry - Main
Garage N
Building
Story 4
Foundation Concrete Perimeter
Sewer Public Sewer
Water Public
Architectural Style Federal
Level or Stories 4
Additional Building Above Grade, Below Grade
Structure Type Dry Wall
New Construction N
Schools
School District Baltimore City Public Schools
Others
Pets Allowed Y
Senior Community No
Tax ID 0318060218 053
Ownership Ground Rent
SqFt Source Estimated
Acceptable Financing Conventional, FHA, VA
Listing Terms Conventional, FHA, VA
Financing Conventional,FHA,VA
Special Listing Condition Standard
Pets Allowed No Pet Restrictions
Read Less Info
Want to know what your home might be worth? Contact us for a FREE valuation!

Our team is ready to help you sell your home for the highest possible price ASAP

Bought with Christopher B Cecil • RE/MAX Realty Group
GET MORE INFORMATION
Licensed Real Estate Broker







