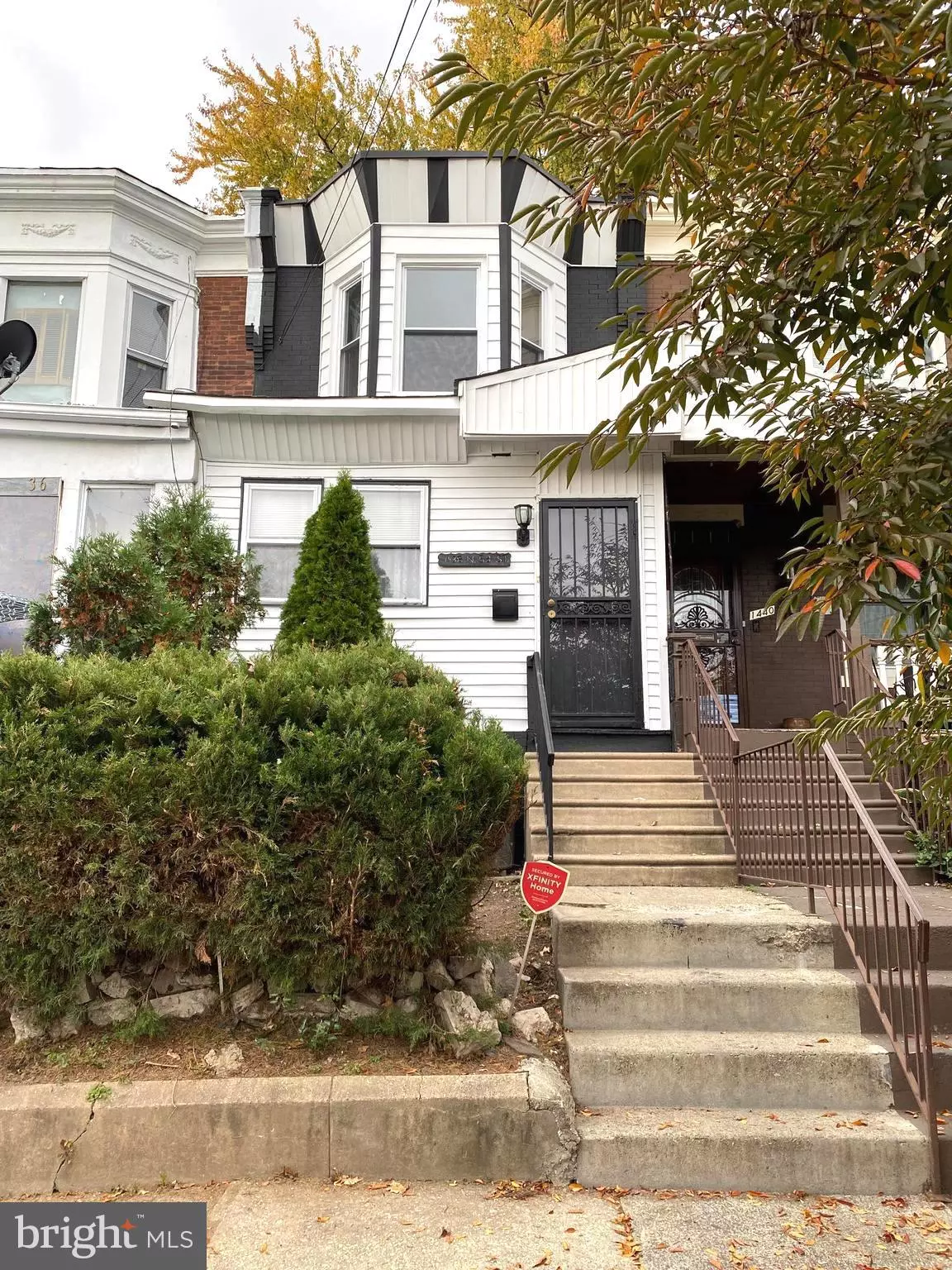$112,000
$110,000
1.8%For more information regarding the value of a property, please contact us for a free consultation.
3 Beds
2 Baths
1,226 SqFt
SOLD DATE : 03/20/2024
Key Details
Sold Price $112,000
Property Type Townhouse
Sub Type Interior Row/Townhouse
Listing Status Sold
Purchase Type For Sale
Square Footage 1,226 sqft
Price per Sqft $91
Subdivision Carroll Park
MLS Listing ID PAPH2291146
Sold Date 03/20/24
Style Straight Thru
Bedrooms 3
Full Baths 2
HOA Y/N N
Abv Grd Liv Area 1,226
Originating Board BRIGHT
Year Built 1925
Annual Tax Amount $1,054
Tax Year 2022
Lot Size 1,406 Sqft
Acres 0.03
Lot Dimensions 14.00 x 98.00
Property Description
Welcome to 1438 N 53rd St, a 3 Bedroom, 2 Full Bath home, perfect for a rental investor. Step into the enclosed porch before entering into the main living area with wood floors & ceiling fans throughout. Continue to the adjoining Dining Room with passthrough window to the updated eat-in Kitchen boasting bright white cabinetry, stainless steel appliances, and access to the large deck & fenced-in back yard. Head upstairs to find the Primary Bedroom with traditional bay windows, 2 additional Bedrooms, and a Full Hall Bath with shower/tub combo. An unfinished basement houses the utilities, offers additional storage, as well as another Full Bath. Located on a quiet block, close to public transportation including the 52nd & Girard Trolley stop, Shoprite, Planet Fitness, Lowes Hardware, and local spots such as the West Philadelphia Soccer Academy, Conestoga Community Playground just across the street, the Philadelphia Zoo, and of course, Center City. This home is priced to sell so schedule your showing today! Open House every day, call for times!!! NEW BOILER: NOV 2023
Location
State PA
County Philadelphia
Area 19101 (19101)
Zoning RM1
Rooms
Basement Unfinished
Interior
Hot Water Electric, Natural Gas
Heating Hot Water
Cooling None
Flooring Wood
Equipment Built-In Range, Oven/Range - Gas, Stainless Steel Appliances
Fireplace N
Appliance Built-In Range, Oven/Range - Gas, Stainless Steel Appliances
Heat Source Natural Gas
Exterior
Exterior Feature Enclosed, Porch(es), Deck(s)
Fence Wood
Water Access N
Accessibility None
Porch Enclosed, Porch(es), Deck(s)
Garage N
Building
Story 2
Foundation Stone
Sewer Public Sewer
Water Public
Architectural Style Straight Thru
Level or Stories 2
Additional Building Above Grade, Below Grade
New Construction N
Schools
Elementary Schools Heston Edward
High Schools Overbrook
School District The School District Of Philadelphia
Others
Senior Community No
Tax ID 442338500
Ownership Fee Simple
SqFt Source Assessor
Special Listing Condition Standard
Read Less Info
Want to know what your home might be worth? Contact us for a FREE valuation!

Our team is ready to help you sell your home for the highest possible price ASAP

Bought with Barbara Young • HomeSmart Realty Advisors
GET MORE INFORMATION
Licensed Real Estate Broker







