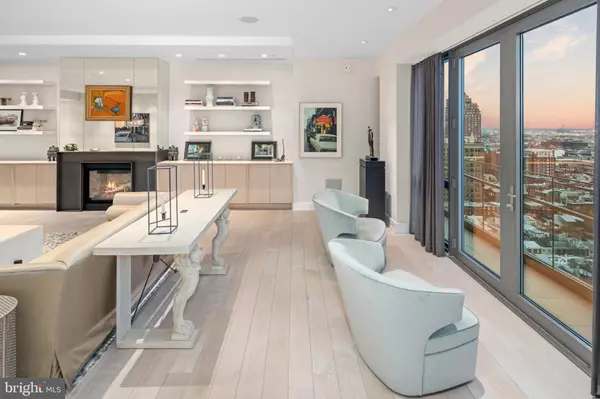$3,575,000
$3,795,000
5.8%For more information regarding the value of a property, please contact us for a free consultation.
3 Beds
3 Baths
4,166 SqFt
SOLD DATE : 03/11/2024
Key Details
Sold Price $3,575,000
Property Type Condo
Sub Type Condo/Co-op
Listing Status Sold
Purchase Type For Sale
Square Footage 4,166 sqft
Price per Sqft $858
Subdivision Rittenhouse Square
MLS Listing ID PAPH2056508
Sold Date 03/11/24
Style Contemporary
Bedrooms 3
Full Baths 3
Condo Fees $5,636/mo
HOA Y/N N
Abv Grd Liv Area 4,166
Originating Board BRIGHT
Year Built 2010
Annual Tax Amount $67,190
Tax Year 2023
Lot Dimensions 0.00 x 0.00
Property Description
Welcome to the 16th floor of the exclusive 1706 Rittenhouse Condominiums. With only one residence per floor, owners enjoy immeasurable privacy and security. Spanning 4,166 SF, this impeccable unit has 10-ft ceilings, 2 private balconies, floor-to-ceiling windows, 3 bedrooms, 3 full bathrooms, a family room, a large open eat-in kitchen, and 2-car sedan garage parking spaces. Whether it's day or night, the dynamic views of Center City can be seen from just about anywhere in this home. As expected, a luxurious building of this caliber features only the best 5-star amenities every owner wishes for. The building amenities included are 24/7 concierge services, spa, state-of-the-art fitness center with a sauna, expansive 42-foot lap pool, hot tub, club room, conference center, garden (featuring a vast fountain, pond, and lush greenery), and onsite underground fully automated parking system. TAX APPEAL IS PENDING.
Location
State PA
County Philadelphia
Area 19103 (19103)
Zoning RM1
Rooms
Main Level Bedrooms 3
Interior
Hot Water Natural Gas
Heating Forced Air
Cooling Central A/C
Fireplaces Number 1
Fireplaces Type Gas/Propane
Fireplace Y
Heat Source Natural Gas
Laundry Dryer In Unit, Has Laundry, Main Floor, Washer In Unit
Exterior
Parking Features Garage - Front Entry, Inside Access, Underground
Garage Spaces 2.0
Amenities Available Common Grounds, Concierge, Elevator, Fitness Center, Meeting Room, Pool - Indoor
Water Access N
Accessibility Elevator
Attached Garage 2
Total Parking Spaces 2
Garage Y
Building
Story 1
Unit Features Hi-Rise 9+ Floors
Sewer Public Sewer
Water Public
Architectural Style Contemporary
Level or Stories 1
Additional Building Above Grade, Below Grade
New Construction N
Schools
Elementary Schools Albert M. Greenfield
Middle Schools Albert M. Greenfield Elementary School
School District The School District Of Philadelphia
Others
Pets Allowed Y
HOA Fee Include Common Area Maintenance,Ext Bldg Maint,Gas,Heat,Insurance,Management,Parking Fee,Sewer,Snow Removal,Trash,Water
Senior Community No
Tax ID 888089382
Ownership Condominium
Horse Property N
Special Listing Condition Standard
Pets Allowed Cats OK, Dogs OK
Read Less Info
Want to know what your home might be worth? Contact us for a FREE valuation!

Our team is ready to help you sell your home for the highest possible price ASAP

Bought with Patrick G Campbell • Compass RE
GET MORE INFORMATION
Licensed Real Estate Broker







