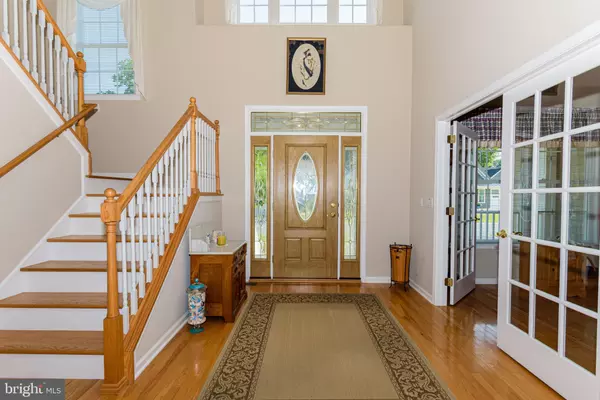$595,000
$599,900
0.8%For more information regarding the value of a property, please contact us for a free consultation.
4 Beds
3 Baths
2,780 SqFt
SOLD DATE : 03/08/2024
Key Details
Sold Price $595,000
Property Type Single Family Home
Sub Type Detached
Listing Status Sold
Purchase Type For Sale
Square Footage 2,780 sqft
Price per Sqft $214
Subdivision Whispering Woods
MLS Listing ID MDWO2014692
Sold Date 03/08/24
Style Traditional
Bedrooms 4
Full Baths 3
HOA Fees $41/ann
HOA Y/N Y
Abv Grd Liv Area 2,780
Originating Board BRIGHT
Year Built 2008
Annual Tax Amount $3,461
Tax Year 2022
Lot Size 10,014 Sqft
Acres 0.23
Lot Dimensions 0.00 x 0.00
Property Description
"Perfect, " is the only way to describe this home being offered in sought-after" Whispering "Woods" conveniently located off Rt. 611 in West Ocean City. Close to shopping, marina's and the best restaurants around. This 4 bedroom traditional home features 3 full baths, large garage with proxy flooring, workshop area and laundry tub. Hardwood floors throughout except in the bedrooms. Gourmet stainless steel kitchen with tile floor, center island, 5 burner gas cooktop and electric oven. First floor primary bedroom has walk in closet and plush bath with jacuzzi tub and separate walk in shower. Walk out to the quiet and peaceful back yard and sit upon your Trex deck with a view of the wooded area which is in a Forest Conservation Easement. The double geothermal keeps your heat and air cost very low. Enjoy the Rainmaker in ground sprinkler system with it's own well, and the leaf guard gutters too. Home is under warranty with Artic to help maintain systems. Low $500 a year HOA fee includes Trash removal. Don't miss the opportunity to view this home and make it your own.
Location
State MD
County Worcester
Area West Ocean City (85)
Zoning A-1
Rooms
Other Rooms Dining Room, Primary Bedroom, Bedroom 2, Bedroom 3, Bedroom 4, Kitchen, Breakfast Room, Great Room, Bonus Room, Primary Bathroom
Main Level Bedrooms 2
Interior
Interior Features Carpet, Ceiling Fan(s), Floor Plan - Open, Kitchen - Gourmet, Kitchen - Island, Pantry, Primary Bath(s), Soaking Tub, Tub Shower, Walk-in Closet(s), Window Treatments, Wood Floors
Hot Water Electric
Heating Heat Pump(s)
Cooling Central A/C, Ceiling Fan(s)
Flooring Carpet, Ceramic Tile, Hardwood
Equipment Built-In Microwave, Dishwasher, Disposal, Dryer - Gas, Exhaust Fan, Oven/Range - Gas, Oven/Range - Electric, Refrigerator, Stainless Steel Appliances, Washer, Water Heater
Furnishings No
Fireplace N
Appliance Built-In Microwave, Dishwasher, Disposal, Dryer - Gas, Exhaust Fan, Oven/Range - Gas, Oven/Range - Electric, Refrigerator, Stainless Steel Appliances, Washer, Water Heater
Heat Source Central, Geo-thermal
Laundry Main Floor
Exterior
Exterior Feature Deck(s), Porch(es)
Parking Features Garage Door Opener
Garage Spaces 6.0
Utilities Available Cable TV, Natural Gas Available, Electric Available, Sewer Available
Water Access N
View Trees/Woods
Roof Type Architectural Shingle
Accessibility None
Porch Deck(s), Porch(es)
Attached Garage 2
Total Parking Spaces 6
Garage Y
Building
Lot Description Backs to Trees, Level
Story 2
Foundation Crawl Space
Sewer Public Sewer
Water Public
Architectural Style Traditional
Level or Stories 2
Additional Building Above Grade, Below Grade
Structure Type Dry Wall
New Construction N
Schools
School District Worcester County Public Schools
Others
Pets Allowed Y
HOA Fee Include Trash
Senior Community No
Tax ID 2410388279
Ownership Fee Simple
SqFt Source Assessor
Acceptable Financing Conventional
Horse Property N
Listing Terms Conventional
Financing Conventional
Special Listing Condition Standard
Pets Allowed No Pet Restrictions
Read Less Info
Want to know what your home might be worth? Contact us for a FREE valuation!

Our team is ready to help you sell your home for the highest possible price ASAP

Bought with Cindy Poremski • Berkshire Hathaway HomeServices PenFed Realty - OP
GET MORE INFORMATION
Licensed Real Estate Broker







