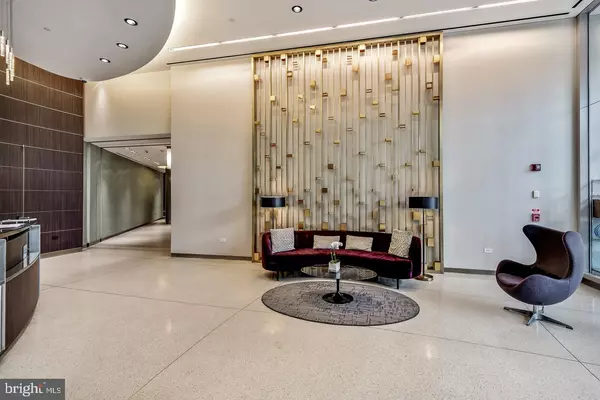$1,000,000
$1,037,000
3.6%For more information regarding the value of a property, please contact us for a free consultation.
2 Beds
2 Baths
1,408 SqFt
SOLD DATE : 03/05/2024
Key Details
Sold Price $1,000,000
Property Type Condo
Sub Type Condo/Co-op
Listing Status Sold
Purchase Type For Sale
Square Footage 1,408 sqft
Price per Sqft $710
Subdivision Rittenhouse Square
MLS Listing ID PAPH2311150
Sold Date 03/05/24
Style Contemporary
Bedrooms 2
Full Baths 2
Condo Fees $1,400/mo
HOA Y/N N
Abv Grd Liv Area 1,408
Originating Board BRIGHT
Year Built 2008
Annual Tax Amount $10,921
Tax Year 2023
Lot Dimensions 0.00 x 0.00
Property Description
Residence 2803 at the Murano is one of the most impressive renovations ever done in the building. NO expense was spared in this brilliant renovation. This condominium is on the highly coveted "curve" of the building and is flooded with natural South/Western light in the day. Additionally affords the owner breathtaking Sunset views in the evening. Enter the home through a gallery hallway, where the designer built in a custom lit tray ceiling that gives the entrance soft ambient light. 7 inch white oak flooring leads you to the re-designed custom kitchen. Boasting stunning custom cabinetry, striking marble countertops with waterfall sides and a solid marble backsplash. Miele induction cooktop, and also a matching self cleaning oven, 36" Sub Zero Fridge, Sharp drawer microwave, wine chiller and a built-in wine tower. The spacious dining room is illuminated by a stunning contemporary chandelier, and flows seamlessly with the open concept living room, that was completely redesigned, with a decorative fireplace that anchors the room with a built in art/bookcase/display wall with mirrored accents that frame the repositioned entrance to the principal bedroom. This bedroom is pure unbridled luxury. Showcasing motorized shades with the black out option, a total of 3 closets with one cavernous custom walk in closets designed for optimal storage. The bathroom is sublime. Offering the owner bespoke porcelain tiles that are artfully integrated into the overall design that is understated and elegant. A huge shower with frameless glass, floating double vanity with quartz countertop, Kohler fixtures, a built-in vanity, custom lighting, and Toto commode. The 2nd bedroom is equally tastefully appointed, with a hall full bathroom with consistent luxurious finishes. Other notable mentions are a premium deed end parking space, motorized draperies throughout, spacious and private balcony, FULL size washer/dryer, a pantry and coat closet. The sophisticated level details in this home should not be missed.
Location
State PA
County Philadelphia
Area 19103 (19103)
Zoning CMX5
Rooms
Other Rooms Living Room, Dining Room, Kitchen
Main Level Bedrooms 2
Interior
Hot Water Instant Hot Water
Heating Central
Cooling Central A/C
Fireplaces Number 1
Fireplace Y
Heat Source Natural Gas
Laundry Main Floor
Exterior
Parking Features Covered Parking, Garage - Rear Entry
Garage Spaces 1.0
Parking On Site 1
Amenities Available Concierge, Elevator, Exercise Room, Extra Storage, Fitness Center, Pool - Indoor
Water Access N
Accessibility None
Attached Garage 1
Total Parking Spaces 1
Garage Y
Building
Story 1
Unit Features Hi-Rise 9+ Floors
Sewer Public Sewer
Water Public
Architectural Style Contemporary
Level or Stories 1
Additional Building Above Grade, Below Grade
New Construction N
Schools
School District The School District Of Philadelphia
Others
Pets Allowed Y
HOA Fee Include All Ground Fee,Common Area Maintenance,Ext Bldg Maint,Health Club,Insurance,Management,Sewer,Trash,Water
Senior Community No
Tax ID 888094472
Ownership Condominium
Special Listing Condition Standard
Pets Allowed Case by Case Basis
Read Less Info
Want to know what your home might be worth? Contact us for a FREE valuation!

Our team is ready to help you sell your home for the highest possible price ASAP

Bought with Christopher David Fuhrman • BHHS Fox & Roach At the Harper, Rittenhouse Square
GET MORE INFORMATION
Licensed Real Estate Broker







