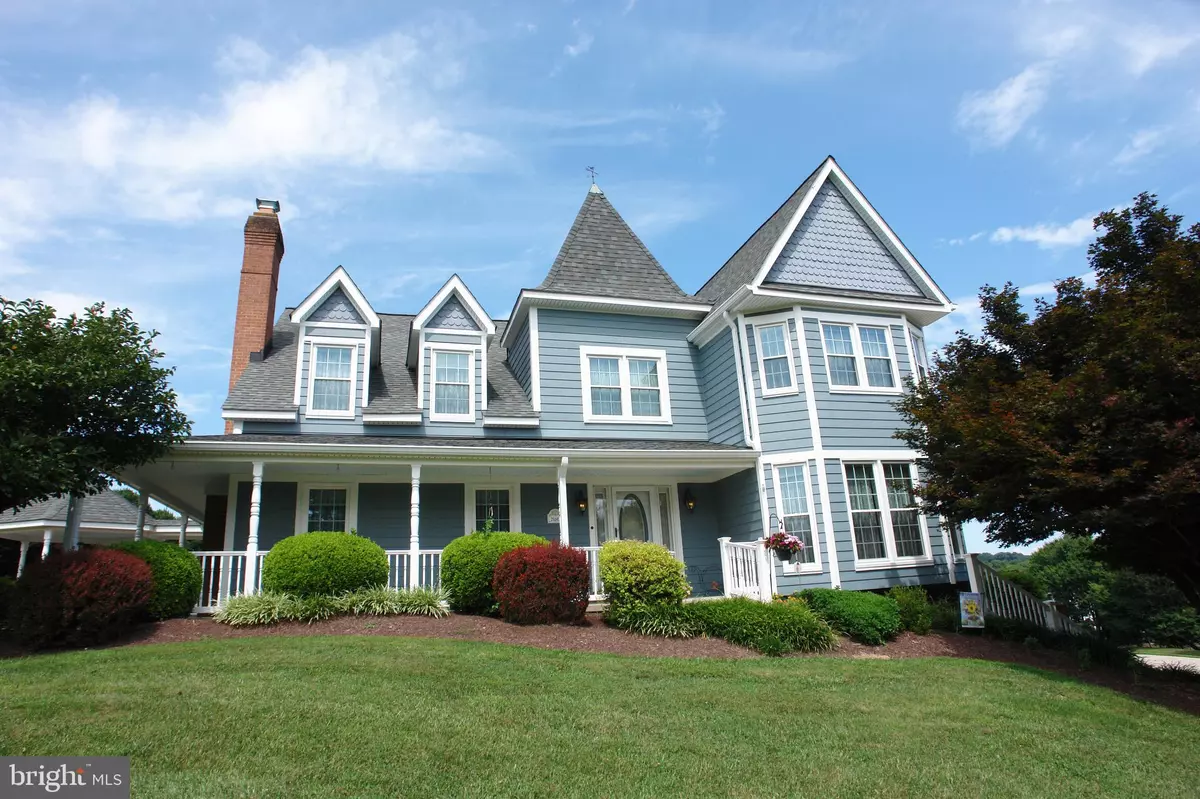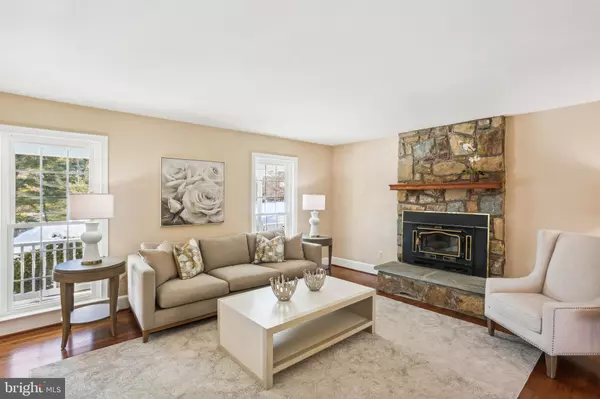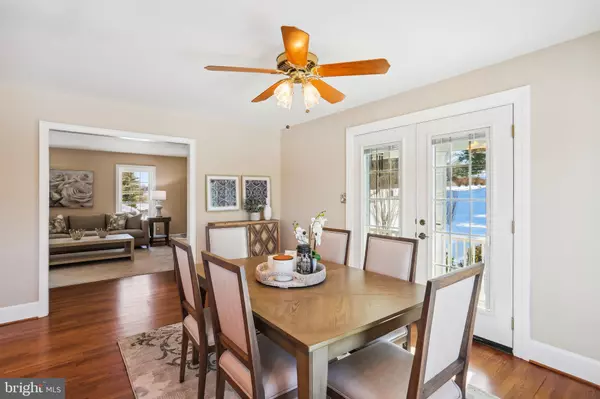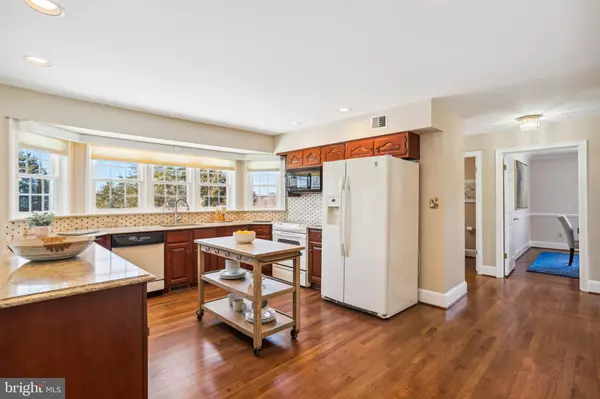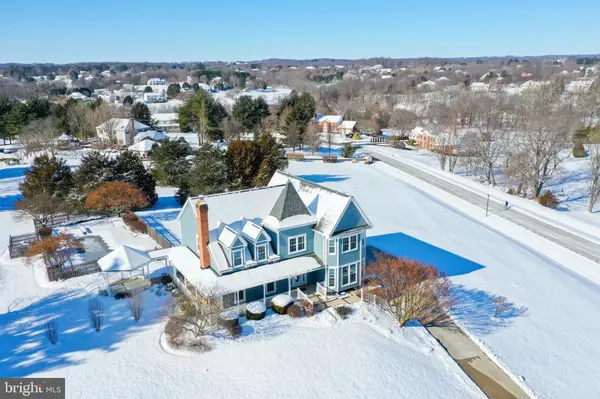$880,000
$869,000
1.3%For more information regarding the value of a property, please contact us for a free consultation.
4 Beds
4 Baths
3,833 SqFt
SOLD DATE : 03/04/2024
Key Details
Sold Price $880,000
Property Type Single Family Home
Sub Type Detached
Listing Status Sold
Purchase Type For Sale
Square Footage 3,833 sqft
Price per Sqft $229
Subdivision Goshen Hunt Hills
MLS Listing ID MDMC2117282
Sold Date 03/04/24
Style Colonial,Victorian
Bedrooms 4
Full Baths 3
Half Baths 1
HOA Y/N N
Abv Grd Liv Area 3,133
Originating Board BRIGHT
Year Built 1987
Annual Tax Amount $8,074
Tax Year 2023
Lot Size 2.700 Acres
Acres 2.7
Property Description
Beautiful Victorian Colonial in sought after Goshen Hunt Hills sits on 2.70 acres. A "Staycation Home" that includes over $139,000 of Owner Added Updates. Wrap around deck leads from the front porch and gazebo to the back deck. Replacement Windows, Hardi Board Siding, Updated HVAC systems, Freshly Painted Interior, & Refinished Gleaming Hardwood Floors. 4 Bedrooms, 3.5 Baths, & 3-Car Side Load Garage with concrete driveway. Formal living & dining rooms, & family room with raised hearth fireplace with wood stove insert. Main level powder room & laundry room. Kitchen has oak cabinetry with quartz countertops and open to breakfast area. Primary bedroom with a walk-in closet and access to primary bath. Finished lower-level recreation room with service door to 3-car side-load garage, full bath, den/office, and storage area. Gated fenced-in area with an in-ground Gunite swimming pool surrounded by concrete decking. Beautiful landscaping. One year home warranty! Nearby golf courses and 4 craft breweries.
Location
State MD
County Montgomery
Zoning RE2
Rooms
Other Rooms Living Room, Dining Room, Primary Bedroom, Bedroom 2, Bedroom 3, Bedroom 4, Kitchen, Family Room, Den, Foyer, Laundry, Recreation Room, Storage Room, Primary Bathroom
Basement Connecting Stairway, Fully Finished, Garage Access, Heated, Interior Access, Outside Entrance, Poured Concrete, Walkout Level
Interior
Interior Features Attic, Breakfast Area, Carpet, Ceiling Fan(s), Chair Railings, Crown Moldings, Dining Area, Family Room Off Kitchen, Floor Plan - Traditional, Formal/Separate Dining Room, Kitchen - Eat-In, Kitchen - Table Space, Pantry, Primary Bath(s), Soaking Tub, Stove - Wood, Tub Shower, Walk-in Closet(s), Wood Floors
Hot Water Electric
Heating Heat Pump(s)
Cooling Ceiling Fan(s), Central A/C, Heat Pump(s)
Flooring Carpet, Ceramic Tile, Hardwood
Fireplaces Number 1
Fireplaces Type Insert, Mantel(s), Wood
Equipment Built-In Microwave, Dishwasher, Disposal, Icemaker, Microwave, Oven/Range - Electric, Refrigerator, Water Dispenser, Water Heater, Dryer, Dryer - Electric, Washer
Fireplace Y
Window Features Bay/Bow,Replacement
Appliance Built-In Microwave, Dishwasher, Disposal, Icemaker, Microwave, Oven/Range - Electric, Refrigerator, Water Dispenser, Water Heater, Dryer, Dryer - Electric, Washer
Heat Source Electric
Laundry Main Floor
Exterior
Exterior Feature Deck(s), Wrap Around, Patio(s), Porch(es)
Parking Features Basement Garage, Garage - Side Entry, Garage Door Opener, Inside Access
Garage Spaces 6.0
Fence Rear, Wood, Panel
Pool Gunite, Heated, In Ground
Water Access N
View Scenic Vista, Trees/Woods
Accessibility None
Porch Deck(s), Wrap Around, Patio(s), Porch(es)
Total Parking Spaces 6
Garage Y
Building
Lot Description Backs to Trees, Front Yard, Landscaping, Rear Yard
Story 3
Foundation Concrete Perimeter
Sewer Septic Exists
Water Well
Architectural Style Colonial, Victorian
Level or Stories 3
Additional Building Above Grade, Below Grade
New Construction N
Schools
Elementary Schools Laytonsville
Middle Schools Gaithersburg
High Schools Gaithersburg
School District Montgomery County Public Schools
Others
Senior Community No
Tax ID 160101724346
Ownership Fee Simple
SqFt Source Assessor
Special Listing Condition Standard
Read Less Info
Want to know what your home might be worth? Contact us for a FREE valuation!

Our team is ready to help you sell your home for the highest possible price ASAP

Bought with James Weston Bimstefer • Winning Edge
GET MORE INFORMATION
Licensed Real Estate Broker


