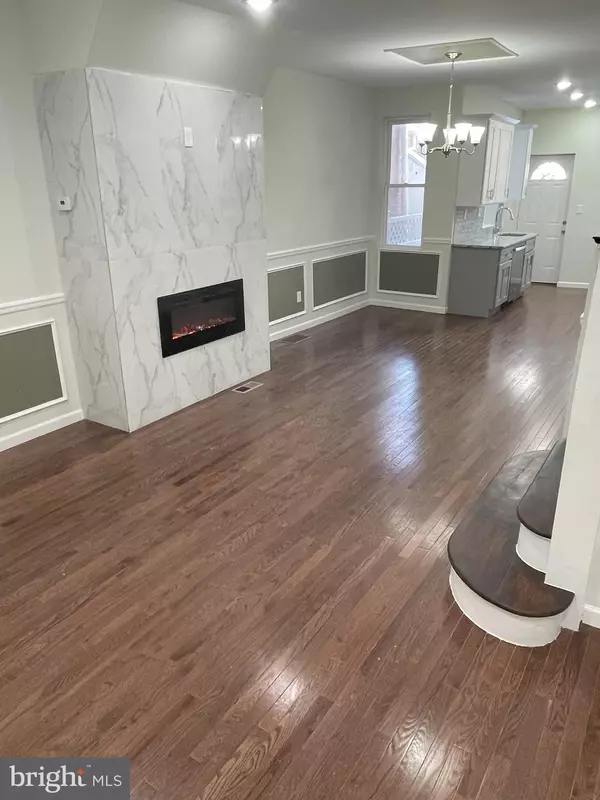$253,000
$253,900
0.4%For more information regarding the value of a property, please contact us for a free consultation.
3 Beds
3 Baths
1,970 SqFt
SOLD DATE : 02/29/2024
Key Details
Sold Price $253,000
Property Type Townhouse
Sub Type Interior Row/Townhouse
Listing Status Sold
Purchase Type For Sale
Square Footage 1,970 sqft
Price per Sqft $128
Subdivision Fern Rock
MLS Listing ID PAPH2315310
Sold Date 02/29/24
Style Straight Thru
Bedrooms 3
Full Baths 2
Half Baths 1
HOA Y/N N
Abv Grd Liv Area 1,320
Originating Board BRIGHT
Year Built 1965
Annual Tax Amount $921
Tax Year 2024
Lot Size 1,257 Sqft
Acres 0.03
Lot Dimensions 15.00 x 82.00
Property Description
Once you purchase this house, you will love coming home to this warm and charming home on a picturesque block in beautiful Fern Rock. This house for SALE is ready for you to move in. House has three bedrooms and 2.5 bath. Entire house has updated electric and plumbing and not to mention. Heating and A/C unit. Also, roof with the warranty. Enter the living room of this beautiful home where you will find an open floor plan, hardwood floor in LR & DR, Recessed lighting. and Beautifull electric fireplace. Kitchen with self-close new cabinetry thru-out with Beautifull granite countertop. All new stainless-steel appliances, garbage disposal, backsplash complete this great kitchen. There is also a nice size walk out deck. Fully finished basement with half bath and separate laundry room. Second floor features spacious master bedroom with his and her closets, state-of-the-art bath European tile, and two more bedrooms and hallway bath. This house needs to be seen to be appreciate it. Seller is a licensed real estate agent.
Location
State PA
County Philadelphia
Area 19141 (19141)
Zoning RSA5
Rooms
Basement Fully Finished
Interior
Interior Features Ceiling Fan(s), Chair Railings, Combination Dining/Living, Primary Bath(s), Recessed Lighting, Skylight(s)
Hot Water Electric
Heating Central
Cooling Central A/C, Ceiling Fan(s)
Equipment Dishwasher, Disposal, Dryer, Microwave, Oven/Range - Gas, Refrigerator, Washer, Water Heater
Fireplace N
Appliance Dishwasher, Disposal, Dryer, Microwave, Oven/Range - Gas, Refrigerator, Washer, Water Heater
Heat Source Electric
Exterior
Water Access N
Accessibility None
Garage N
Building
Story 2
Foundation Concrete Perimeter
Sewer Public Sewer
Water Public
Architectural Style Straight Thru
Level or Stories 2
Additional Building Above Grade, Below Grade
New Construction N
Schools
School District The School District Of Philadelphia
Others
Pets Allowed Y
Senior Community No
Tax ID 493070500
Ownership Fee Simple
SqFt Source Assessor
Acceptable Financing VA, FHA, Conventional, Cash, Other
Listing Terms VA, FHA, Conventional, Cash, Other
Financing VA,FHA,Conventional,Cash,Other
Special Listing Condition Standard
Pets Allowed No Pet Restrictions
Read Less Info
Want to know what your home might be worth? Contact us for a FREE valuation!

Our team is ready to help you sell your home for the highest possible price ASAP

Bought with KADEEM MCCLARY • RE/MAX Affiliates
GET MORE INFORMATION
Licensed Real Estate Broker







