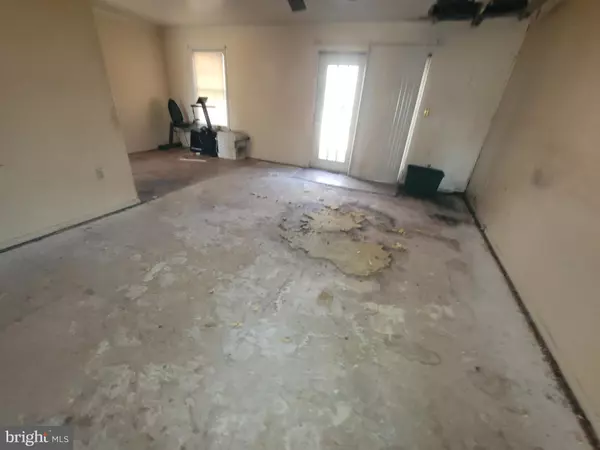$229,000
$208,000
10.1%For more information regarding the value of a property, please contact us for a free consultation.
3 Beds
2 Baths
2,200 SqFt
SOLD DATE : 02/28/2024
Key Details
Sold Price $229,000
Property Type Single Family Home
Sub Type Detached
Listing Status Sold
Purchase Type For Sale
Square Footage 2,200 sqft
Price per Sqft $104
Subdivision Chapel Eastates
MLS Listing ID MDTA2006832
Sold Date 02/28/24
Style Split Level
Bedrooms 3
Full Baths 2
HOA Y/N N
Abv Grd Liv Area 2,200
Originating Board BRIGHT
Year Built 1992
Annual Tax Amount $2,560
Tax Year 2023
Lot Size 10,582 Sqft
Acres 0.24
Property Description
Split Level in Chapel Estates just off Route 50 in Easton. Convenient to shopping, dining, and many area job centers. This home needs your vision to bring it back to life, but has plenty of space to make your own. Rear deck and private backyard backs to woods. Walkout unfinished basement offers more potential living space.
This property is subject to the Freddie Mac First Look Initiative. The Freddie Mac First Look Initiative limits offers from being entertained during the first 30 days of listing to owner occupant and non-profit buyers only. Investor offers will be responded to after the first look period ends on 1/28/2024.
Location
State MD
County Talbot
Zoning RESIDENTIAL
Rooms
Basement Outside Entrance, Rear Entrance, Unfinished, Walkout Level
Interior
Hot Water Electric
Heating Heat Pump(s)
Cooling Heat Pump(s)
Fireplace N
Heat Source Electric
Exterior
Exterior Feature Deck(s)
Water Access N
Roof Type Shingle
Accessibility None
Porch Deck(s)
Garage N
Building
Lot Description Backs to Trees
Story 2
Foundation Block
Sewer Public Sewer
Water Public
Architectural Style Split Level
Level or Stories 2
Additional Building Above Grade, Below Grade
Structure Type Dry Wall
New Construction N
Schools
School District Talbot County Public Schools
Others
Senior Community No
Tax ID 2101077635
Ownership Fee Simple
SqFt Source Assessor
Special Listing Condition REO (Real Estate Owned)
Read Less Info
Want to know what your home might be worth? Contact us for a FREE valuation!

Our team is ready to help you sell your home for the highest possible price ASAP

Bought with John T Carroll • Village Real Estate Company LLC
GET MORE INFORMATION
Licensed Real Estate Broker







