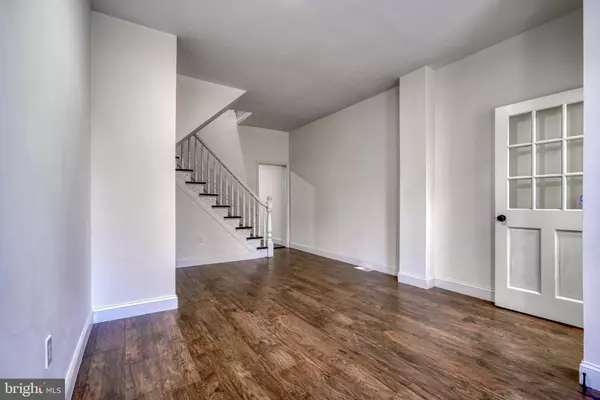$163,000
$165,000
1.2%For more information regarding the value of a property, please contact us for a free consultation.
3 Beds
2 Baths
1,226 SqFt
SOLD DATE : 02/28/2024
Key Details
Sold Price $163,000
Property Type Townhouse
Sub Type Interior Row/Townhouse
Listing Status Sold
Purchase Type For Sale
Square Footage 1,226 sqft
Price per Sqft $132
Subdivision Curtis Bay
MLS Listing ID MDBA2105122
Sold Date 02/28/24
Style Federal
Bedrooms 3
Full Baths 1
Half Baths 1
HOA Y/N N
Abv Grd Liv Area 1,226
Originating Board BRIGHT
Year Built 1920
Annual Tax Amount $755
Tax Year 2023
Property Description
Price drop and seller closing cost help up to $4,000.00!
Welcome to your beautifully renovated townhome in the heart of Curtis Bay! This 3-bedroom, 1.5-bathroom gem is the perfect blend of modern comfort and classic charm.
Step inside and be greeted by a light-filled open concept living space, where freshly painted walls and gleaming new floors set the stage for your new home. The spacious living room seamlessly flows into the dining area, making it ideal for entertaining friends and family.
The heart of the home is the stunning gourmet kitchen, featuring brand-new stainless steel appliances, quartz countertops, and custom cabinetry. Whether you're a seasoned chef or a novice cook, you'll love preparing meals in this stylish and functional space. And when you're ready to enjoy your culinary creations al fresco, step outside to the spacious deck located off the kitchen. It's the perfect spot for outdoor dining, grilling, and soaking in the sunshine.
Additionally, on the main level, you'll find a convenient half bathroom, beautifully updated with modern fixtures and finishes. This added convenience is a real asset for both residents and guests.
Upstairs, you'll find three generously sized bedrooms with ample closet space, providing room for relaxation and personalization. The full bathroom boasts contemporary finishes and a tub-shower combo, perfect for unwinding after a long day.
Outside, enjoy a fenced backyard, providing a private retreat for outdoor gatherings.
Ideally located in the vibrant Curtis Bay community, you'll have easy access to parks, schools, shopping, and restaurants. Commuters will appreciate the proximity to major highways and public transportation, making it a breeze to get to downtown Baltimore and beyond.
Don't miss your chance to make this townhome your own! Schedule a showing today and start living the dream of homeownership in this fully updated and move-in-ready property.
Location
State MD
County Baltimore City
Zoning R-8
Rooms
Other Rooms Basement
Basement Unfinished
Interior
Hot Water Natural Gas
Heating Forced Air
Cooling None
Fireplace N
Heat Source Natural Gas
Exterior
Water Access N
Accessibility None
Garage N
Building
Story 2
Foundation Other
Sewer Public Sewer
Water Public
Architectural Style Federal
Level or Stories 2
Additional Building Above Grade, Below Grade
New Construction N
Schools
School District Baltimore City Public Schools
Others
Senior Community No
Tax ID 0325097190 026
Ownership Fee Simple
SqFt Source Estimated
Acceptable Financing Cash, Conventional, FHA
Listing Terms Cash, Conventional, FHA
Financing Cash,Conventional,FHA
Special Listing Condition Standard
Read Less Info
Want to know what your home might be worth? Contact us for a FREE valuation!

Our team is ready to help you sell your home for the highest possible price ASAP

Bought with Concetta Gallardo • ExecuHome Realty
GET MORE INFORMATION
Licensed Real Estate Broker







