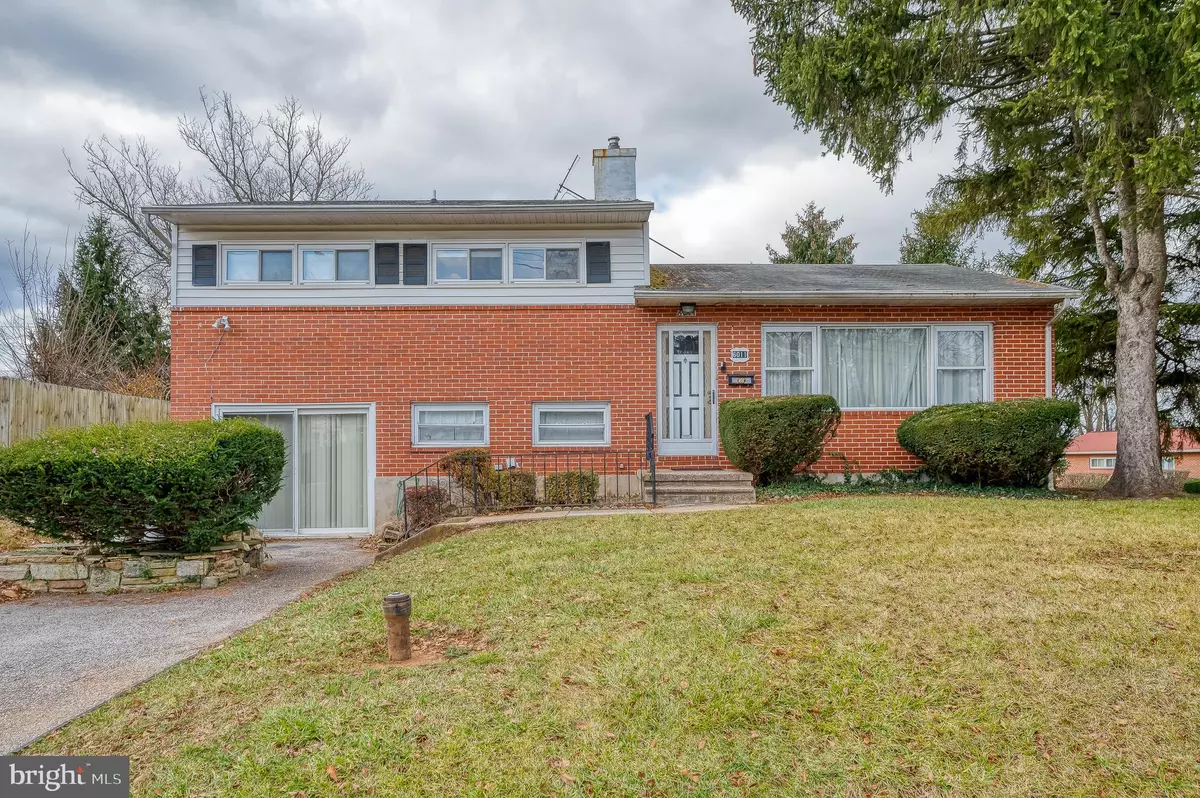$325,000
$345,000
5.8%For more information regarding the value of a property, please contact us for a free consultation.
3 Beds
3 Baths
1,700 SqFt
SOLD DATE : 01/31/2024
Key Details
Sold Price $325,000
Property Type Single Family Home
Sub Type Detached
Listing Status Sold
Purchase Type For Sale
Square Footage 1,700 sqft
Price per Sqft $191
Subdivision Westview Park
MLS Listing ID MDBC2085472
Sold Date 01/31/24
Style Split Level
Bedrooms 3
Full Baths 2
Half Baths 1
HOA Y/N N
Abv Grd Liv Area 1,700
Originating Board BRIGHT
Year Built 1955
Annual Tax Amount $2,744
Tax Year 2023
Lot Size 7,848 Sqft
Acres 0.18
Lot Dimensions 1.00 x
Property Description
Welcome to your future home in the coveted Westview Park neighborhood! This captivating split-level residence, offering 3 bedrooms and 2.5 baths, invites those with a discerning eye and a passion for personalized living. Step into the expansive living and dining combo, where a cozy fireplace sets the tone for intimate gatherings and cherished moments. The country kitchen, boasting ample table space, awaits your culinary creativity and personal touch. Venture to the upper level, where the primary bedroom showcases elegant hardwood floors, offering a glimpse of the home's hidden charm. Accompanying this are an additional bedroom and two full baths, promising comfort and potential. Descend to the lower level and discover a versatile family room, a space ready for your unique vision—whether for relaxation or entertaining. A third bedroom with a sliding glass door to the outside adds flexibility, perfect for various uses. Completing this level are a convenient half bath and a practical laundry/utility room. Step onto the covered rear porch and take in the expansive yard, a haven for outdoor activities and endless possibilities. This residence, offered "as is," presents an incredible opportunity for those eager to unleash their creativity and bring their dream home to life. Moreover, relish the convenience of this prime location, with shopping, restaurants, and the picturesque Gwynns Falls Trail in close proximity. Imagine the ease of accessing amenities, entertainment options, and scenic trails just a stone's throw away. While the property may benefit from updates and TLC, envision the potential it holds—a remarkable fixer-upper and an ideal investment canvas. Embrace the chance to transform this residence into a personalized haven that mirrors your unique style and preferences. Immerse yourself in the potential of this prime location, where untapped possibilities await. This property is not just a house; it's an invitation to embark on an inspiring journey of renovation and revitalization. Don't miss the opportunity to explore in person and witness the transformative potential that awaits within these walls!
Location
State MD
County Baltimore
Zoning RESIDENTIAL
Rooms
Other Rooms Living Room, Dining Room, Bedroom 2, Bedroom 3, Kitchen, Family Room, Foyer, Bedroom 1, Laundry
Basement Partial, Partially Finished
Interior
Interior Features Attic, Carpet, Ceiling Fan(s), Formal/Separate Dining Room, Wood Floors
Hot Water Natural Gas
Heating Forced Air
Cooling Ceiling Fan(s), Central A/C
Flooring Vinyl, Carpet, Hardwood
Fireplaces Number 1
Fireplaces Type Electric, Mantel(s)
Equipment Cooktop, Dishwasher, Dryer, Oven - Single, Oven - Wall, Oven/Range - Gas, Range Hood, Refrigerator, Washer
Furnishings No
Fireplace Y
Window Features Double Pane
Appliance Cooktop, Dishwasher, Dryer, Oven - Single, Oven - Wall, Oven/Range - Gas, Range Hood, Refrigerator, Washer
Heat Source Natural Gas
Laundry Lower Floor, Basement, Has Laundry
Exterior
Exterior Feature Porch(es)
Garage Spaces 1.0
Water Access N
Roof Type Asphalt
Accessibility None
Porch Porch(es)
Total Parking Spaces 1
Garage N
Building
Lot Description Corner
Story 3
Foundation Permanent
Sewer Public Sewer
Water Public
Architectural Style Split Level
Level or Stories 3
Additional Building Above Grade, Below Grade
Structure Type Dry Wall,Paneled Walls
New Construction N
Schools
Elementary Schools Johnnycake
Middle Schools Southwest Academy
High Schools Woodlawn High Center For Pre-Eng. Res.
School District Baltimore County Public Schools
Others
Pets Allowed Y
Senior Community No
Tax ID 04010113856670
Ownership Fee Simple
SqFt Source Assessor
Horse Property N
Special Listing Condition Standard
Pets Allowed No Pet Restrictions
Read Less Info
Want to know what your home might be worth? Contact us for a FREE valuation!

Our team is ready to help you sell your home for the highest possible price ASAP

Bought with Muhammad Huzafah • Taylor Properties
GET MORE INFORMATION
Licensed Real Estate Broker







