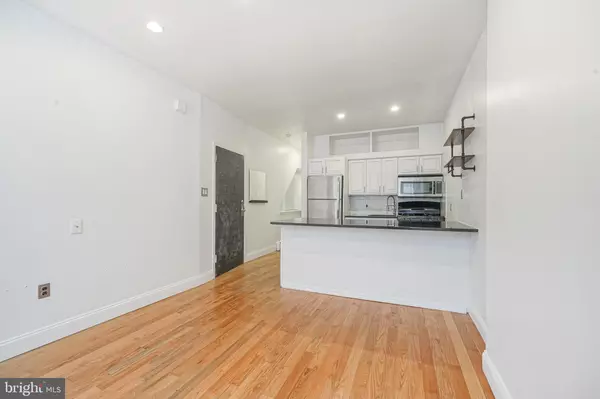$269,000
$280,000
3.9%For more information regarding the value of a property, please contact us for a free consultation.
2 Beds
1 Bath
672 SqFt
SOLD DATE : 01/26/2024
Key Details
Sold Price $269,000
Property Type Condo
Sub Type Condo/Co-op
Listing Status Sold
Purchase Type For Sale
Square Footage 672 sqft
Price per Sqft $400
Subdivision Graduate Hospital
MLS Listing ID PAPH2255494
Sold Date 01/26/24
Style Traditional
Bedrooms 2
Full Baths 1
Condo Fees $311/mo
HOA Y/N N
Abv Grd Liv Area 672
Originating Board BRIGHT
Year Built 1900
Annual Tax Amount $2,705
Tax Year 2023
Lot Dimensions 0.00 x 0.00
Property Description
JUST REDUCED! Welcome to 2102 Christian St A, a charming 2-bed, 1-bath first-floor condo in Philadelphia's sought-after Graduate Hospital neighborhood. With a large private yard, a partly finished basement for flex space, and a prime location, it's ideal for city living—suitable for owner-occupants or investors! Inside, you'll find hardwood floors and abundant natural light. The updated kitchen, adjacent to the living area, is cozy and functional, featuring newer appliances, gas cooking, a full-sized fridge, and ample cabinet space. Recessed lighting throughout complements the unit. Two rear bedrooms offer tranquility and versatility. The real gem? A spacious private yard for gardening, barbecues, or relaxation—an oasis in the heart of the city. The partially finished basement (approx. 300sf) provides extra flex space, perfect for a gym, office, or rec room, plus ample storage and laundry facilities. The location is fantastic- surrounded by cafes, restaurants, parks, easy access to transportation, shopping, and a short distance to UPENN, HUP, CHOP and Rittenhouse Square. Don't miss out—make 2102 Christian St your new home and enjoy comfort, convenience, and city living! Schedule a private showing today!
Location
State PA
County Philadelphia
Area 19146 (19146)
Zoning RM1
Rooms
Basement Partially Finished
Main Level Bedrooms 2
Interior
Interior Features Combination Dining/Living, Recessed Lighting, Tub Shower, Wood Floors
Hot Water Natural Gas
Heating Baseboard - Hot Water
Cooling None
Flooring Hardwood, Laminate Plank
Equipment Dryer, Microwave, Refrigerator, Stove, Washer
Furnishings No
Window Features Double Hung
Appliance Dryer, Microwave, Refrigerator, Stove, Washer
Heat Source Natural Gas
Laundry Basement
Exterior
Amenities Available None
Water Access N
Accessibility None
Garage N
Building
Story 1
Unit Features Garden 1 - 4 Floors
Foundation Slab
Sewer Public Sewer
Water Public
Architectural Style Traditional
Level or Stories 1
Additional Building Above Grade, Below Grade
New Construction N
Schools
Elementary Schools Chester A. Arthur
Middle Schools Chester A. Arthur
High Schools Audenried
School District The School District Of Philadelphia
Others
Pets Allowed Y
HOA Fee Include Common Area Maintenance,Gas,Heat,Sewer,Trash,Water,Ext Bldg Maint,Insurance,Snow Removal
Senior Community No
Tax ID 888303712
Ownership Condominium
Acceptable Financing Cash, Conventional, FHA, VA
Listing Terms Cash, Conventional, FHA, VA
Financing Cash,Conventional,FHA,VA
Special Listing Condition Standard
Pets Allowed Cats OK, Dogs OK
Read Less Info
Want to know what your home might be worth? Contact us for a FREE valuation!

Our team is ready to help you sell your home for the highest possible price ASAP

Bought with Steven T Hull • RE/MAX One Realty
GET MORE INFORMATION
Licensed Real Estate Broker







