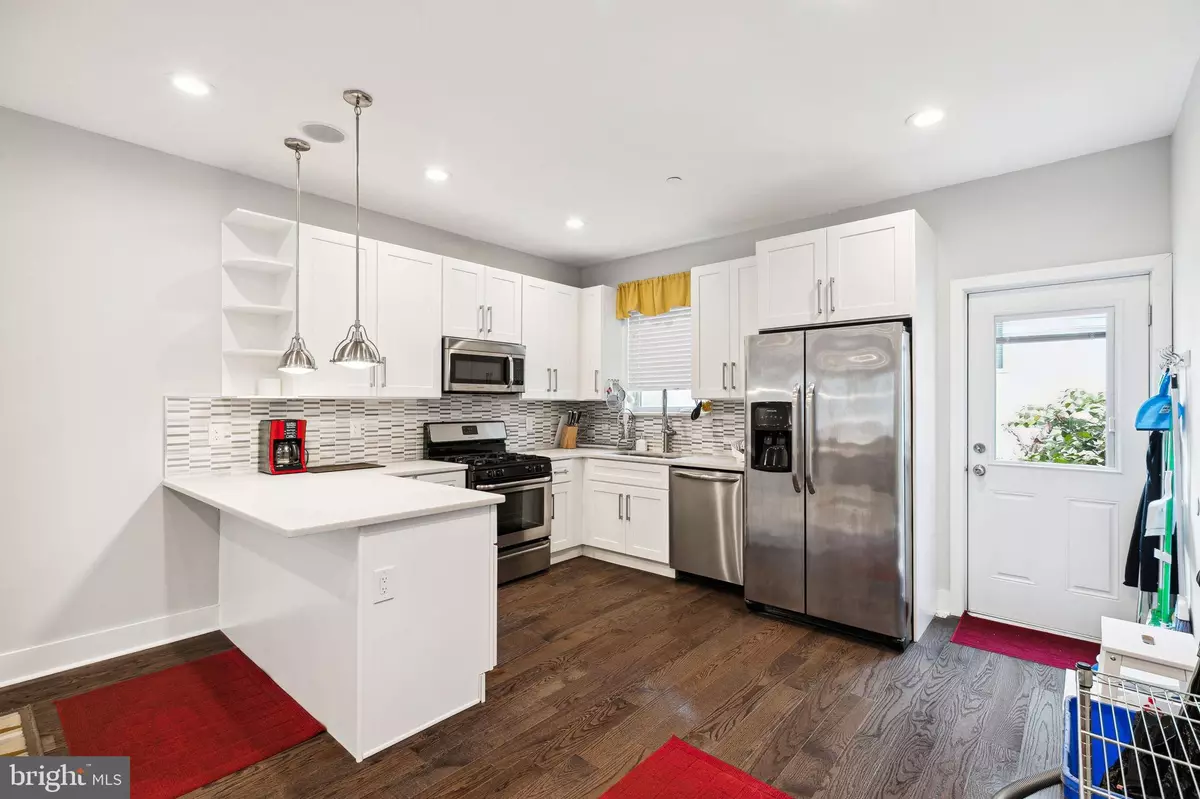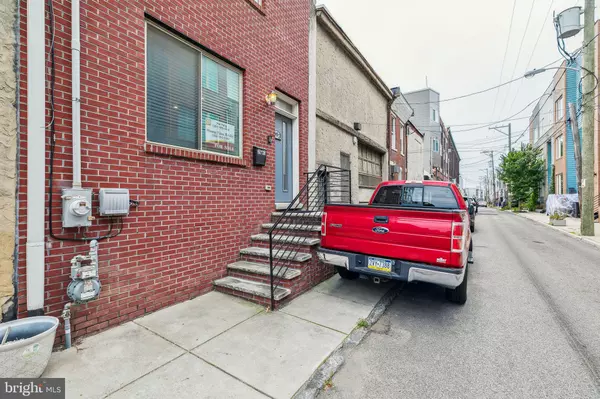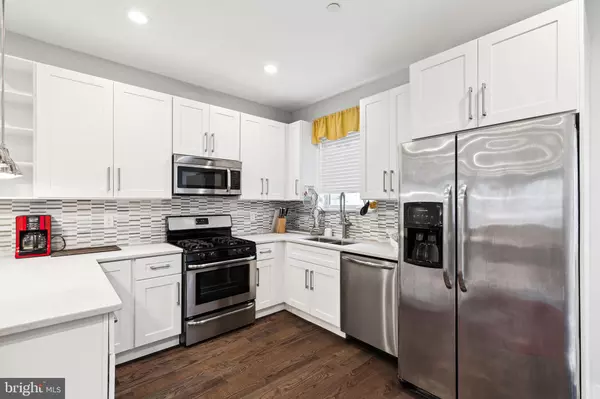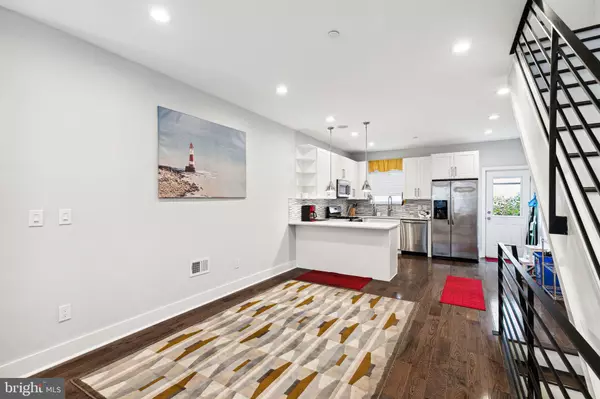$405,000
$430,000
5.8%For more information regarding the value of a property, please contact us for a free consultation.
4 Beds
3 Baths
2,400 SqFt
SOLD DATE : 12/28/2023
Key Details
Sold Price $405,000
Property Type Townhouse
Sub Type Interior Row/Townhouse
Listing Status Sold
Purchase Type For Sale
Square Footage 2,400 sqft
Price per Sqft $168
Subdivision Fishtown
MLS Listing ID PAPH2293246
Sold Date 12/28/23
Style Straight Thru
Bedrooms 4
Full Baths 3
HOA Y/N N
Abv Grd Liv Area 2,400
Originating Board BRIGHT
Year Built 2017
Annual Tax Amount $1,090
Tax Year 2023
Lot Size 879 Sqft
Acres 0.02
Lot Dimensions 18.00 x 49.00
Property Description
Beautiful 3 bedroom/3 full bathroom constructed in 2017. This home is 18 ft wide and just under 2500 sq ft . Hardwood flooring, recessed lighting, and wired speakers throughout the house. It has three outdoor spaces: roof deck with city views, fenced in rear yard, and a tiled balcony on the third floor owners suite. Six years remaining in the 10 Year Tax Abatement! The first floor has a open floor plan. It contains living room, dining and kitchen area. The kitchen features stainless steel appliances, white shaker cabinets, a quartz counter top, under mount double sink with industrial goose neck faucet, a breakfast bar with pendant lighting, glass tile back splash, and under mount cabinet lighting. The basement is fully furnished with custom tile throughout and a modern full bath with stall shower. The second floor has a spacious laundry room with Samsung front Load washer and dryer, and two large bedrooms with very spacious closets. This floor also has a modern full bathroom with tub with glass shower door, floating vanity, and beautiful custom tile work. The 3rd floor is the owner's suite with private tiled balcony, tray ceiling with ambient lighting, a large walk in closet, and a bath with dual vanity, and a frame less glass shower door with river stone pebble floor. The roof deck offering views of the center city skyline and the Delaware river. Minutes walk to Frankford Ave, Septa blue line and several bus routes. Minutes drive to 95.
Location
State PA
County Philadelphia
Area 19125 (19125)
Zoning RSA5
Direction West
Rooms
Basement Full, Daylight, Partial, Heated
Interior
Interior Features Breakfast Area, Combination Dining/Living, Combination Kitchen/Dining, Recessed Lighting
Hot Water Electric
Heating Forced Air
Cooling Central A/C
Flooring Wood
Equipment Built-In Range, Built-In Microwave, Dishwasher, Disposal, Dryer, Washer
Fireplace N
Appliance Built-In Range, Built-In Microwave, Dishwasher, Disposal, Dryer, Washer
Heat Source Natural Gas
Laundry Upper Floor
Exterior
Water Access N
Roof Type Flat
Accessibility None
Garage N
Building
Story 3
Foundation Concrete Perimeter
Sewer Public Sewer
Water Public
Architectural Style Straight Thru
Level or Stories 3
Additional Building Above Grade, Below Grade
Structure Type 9'+ Ceilings
New Construction N
Schools
School District The School District Of Philadelphia
Others
Senior Community No
Tax ID 311203900
Ownership Fee Simple
SqFt Source Assessor
Security Features Security System
Acceptable Financing Conventional, Cash, FHA, VA
Listing Terms Conventional, Cash, FHA, VA
Financing Conventional,Cash,FHA,VA
Special Listing Condition Standard
Read Less Info
Want to know what your home might be worth? Contact us for a FREE valuation!

Our team is ready to help you sell your home for the highest possible price ASAP

Bought with Brian Figgs • Coldwell Banker Realty
GET MORE INFORMATION
Licensed Real Estate Broker







