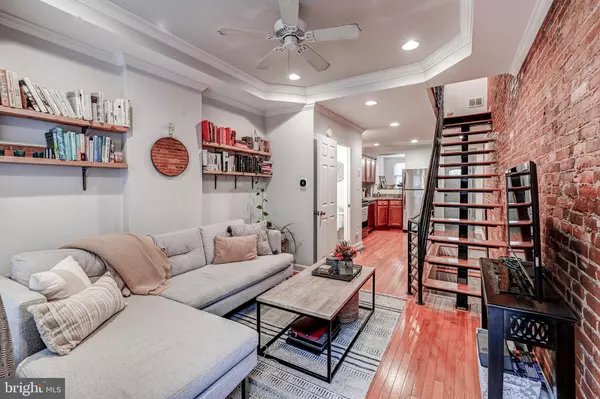$253,000
$260,000
2.7%For more information regarding the value of a property, please contact us for a free consultation.
2 Beds
2 Baths
1,116 SqFt
SOLD DATE : 12/29/2023
Key Details
Sold Price $253,000
Property Type Townhouse
Sub Type Interior Row/Townhouse
Listing Status Sold
Purchase Type For Sale
Square Footage 1,116 sqft
Price per Sqft $226
Subdivision Patterson Park
MLS Listing ID MDBA2102654
Sold Date 12/29/23
Style Federal
Bedrooms 2
Full Baths 1
Half Baths 1
HOA Y/N N
Abv Grd Liv Area 816
Originating Board BRIGHT
Year Built 1920
Annual Tax Amount $4,502
Tax Year 2023
Lot Size 4,356 Sqft
Acres 0.1
Lot Dimensions 11.5 x 73
Property Description
Located just 4 houses from the 137 acre Patterson Park, 5 N. Rose is a cozy and stylish home with everything you need. With an open layout, updated and in many cases 5 years or newer appliances, and a great outdoor space that also has parking pad potential, it is a great first home. The main level has a rare half bath and dining room, and upstairs has two good sized bedrooms and an updated full bath. Hardwood floors and exposed brick on both levels. The lower level has great space and storage. Located in the wonderful Patterson Park Community with easy access to the waterfront, Johns Hopkins Hospital, and many outstanding restaurants, bars and other amenities. Don't miss out on this fantastic home.
Location
State MD
County Baltimore City
Zoning RESIDENTIAL
Direction West
Rooms
Other Rooms Living Room, Dining Room, Bedroom 2, Kitchen, Basement, Bedroom 1, Laundry
Basement Connecting Stairway, Interior Access, Unfinished
Interior
Interior Features Dining Area, Crown Moldings, Window Treatments, Wood Floors, Floor Plan - Open
Hot Water Electric
Heating Forced Air
Cooling Ceiling Fan(s), Central A/C
Equipment Washer/Dryer Hookups Only, Dishwasher, Disposal, Dryer, Exhaust Fan, Icemaker, Oven/Range - Gas, Refrigerator, Washer
Furnishings No
Fireplace N
Window Features Double Pane
Appliance Washer/Dryer Hookups Only, Dishwasher, Disposal, Dryer, Exhaust Fan, Icemaker, Oven/Range - Gas, Refrigerator, Washer
Heat Source Natural Gas
Laundry Basement, Washer In Unit, Dryer In Unit
Exterior
Fence Rear
Water Access N
View Park/Greenbelt
Roof Type Rubber
Accessibility None
Garage N
Building
Lot Description Rear Yard
Story 2
Foundation Block
Sewer Public Sewer
Water Public
Architectural Style Federal
Level or Stories 2
Additional Building Above Grade, Below Grade
Structure Type Dry Wall,Tray Ceilings
New Construction N
Schools
High Schools Baltimore City College
School District Baltimore City Public Schools
Others
Pets Allowed Y
Senior Community No
Tax ID 0306141726 092
Ownership Fee Simple
SqFt Source Estimated
Security Features Smoke Detector
Acceptable Financing FHA, Conventional, Cash, VA, Other
Horse Property N
Listing Terms FHA, Conventional, Cash, VA, Other
Financing FHA,Conventional,Cash,VA,Other
Special Listing Condition Standard
Pets Allowed No Pet Restrictions
Read Less Info
Want to know what your home might be worth? Contact us for a FREE valuation!

Our team is ready to help you sell your home for the highest possible price ASAP

Bought with Ashley Nicole Thomas • AB & Co Realtors, Inc.
GET MORE INFORMATION
Licensed Real Estate Broker







