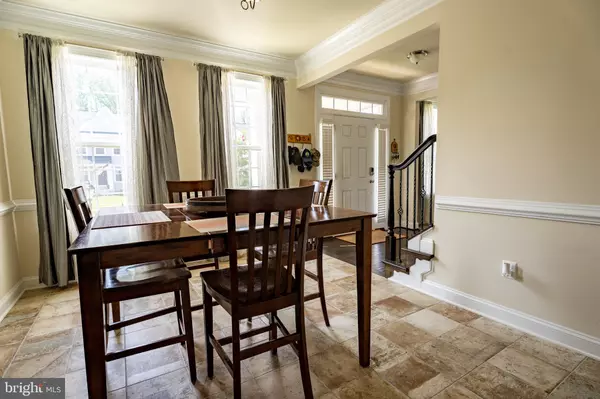$574,000
$574,000
For more information regarding the value of a property, please contact us for a free consultation.
4 Beds
4 Baths
3,363 SqFt
SOLD DATE : 12/29/2023
Key Details
Sold Price $574,000
Property Type Single Family Home
Sub Type Detached
Listing Status Sold
Purchase Type For Sale
Square Footage 3,363 sqft
Price per Sqft $170
Subdivision Marshall Grove Estates
MLS Listing ID MDCH2023904
Sold Date 12/29/23
Style Colonial
Bedrooms 4
Full Baths 3
Half Baths 1
HOA Fees $65/ann
HOA Y/N Y
Abv Grd Liv Area 2,446
Originating Board BRIGHT
Year Built 2017
Annual Tax Amount $5,836
Tax Year 2023
Lot Size 9,583 Sqft
Acres 0.22
Property Description
Experience the best of comfort and convenience with this remarkable property, complete with an ASSUMABLE VA LOAN. Located just a brief 30-minute drive from Downtown DC, JBA, JBAB, and a mere 15-minute drive to Naval Support Facility Indian Head, this home offers exceptional accessibility.
Step inside this exquisite residence, meticulously cared for and showcasing stunning features. Revel in the elegance of hardwood floors, modern stainless steel appliances, and elegant granite countertops. Unleash your inner chef and utilize the convenient butler's pantry located off the mudroom, perfectly suited for hosting gatherings.
This expansive property is designed for both luxurious living and seamless entertaining. Boasting 4 spacious bedrooms and 3½ baths, it offers ample space for relaxation and rejuvenation. The second-level laundry room adds convenience to your daily routine, while generous closet space ensures optimal organization.
Escape to the sprawling finished basement, ideal for various uses, with an additional unfinished storage area for your convenience. Accommodate your vehicles with ease in the two-car garage, and enjoy the privacy of a fenced-in yard.
Make sure not to miss out on this incredible opportunity. Schedule a viewing today to witness firsthand the charm and allure this property has to offer!
Location
State MD
County Charles
Zoning RL
Rooms
Basement Partially Finished
Main Level Bedrooms 4
Interior
Hot Water Natural Gas
Heating Heat Pump(s)
Cooling Central A/C
Equipment Dishwasher, Disposal, Dryer, Exhaust Fan, Oven/Range - Gas, Stainless Steel Appliances, Washer, Refrigerator
Furnishings No
Fireplace N
Appliance Dishwasher, Disposal, Dryer, Exhaust Fan, Oven/Range - Gas, Stainless Steel Appliances, Washer, Refrigerator
Heat Source Natural Gas
Exterior
Parking Features Garage Door Opener
Garage Spaces 2.0
Fence Vinyl
Water Access N
Accessibility None
Attached Garage 2
Total Parking Spaces 2
Garage Y
Building
Story 2
Foundation Permanent
Sewer Public Sewer
Water Public
Architectural Style Colonial
Level or Stories 2
Additional Building Above Grade, Below Grade
New Construction N
Schools
Elementary Schools J. C. Parks
Middle Schools Matthew Henson
High Schools Henry E. Lackey
School District Charles County Public Schools
Others
Senior Community No
Tax ID 0907356257
Ownership Fee Simple
SqFt Source Assessor
Acceptable Financing FHA, Conventional, VA
Listing Terms FHA, Conventional, VA
Financing FHA,Conventional,VA
Special Listing Condition Standard
Read Less Info
Want to know what your home might be worth? Contact us for a FREE valuation!

Our team is ready to help you sell your home for the highest possible price ASAP

Bought with Tara D Thompson • EXP Realty, LLC
GET MORE INFORMATION
Licensed Real Estate Broker







