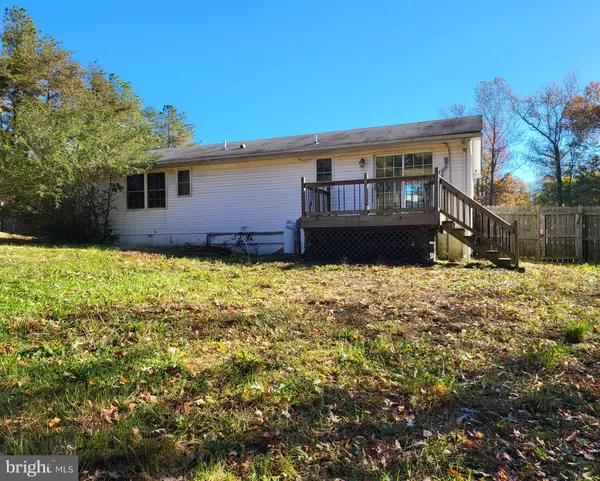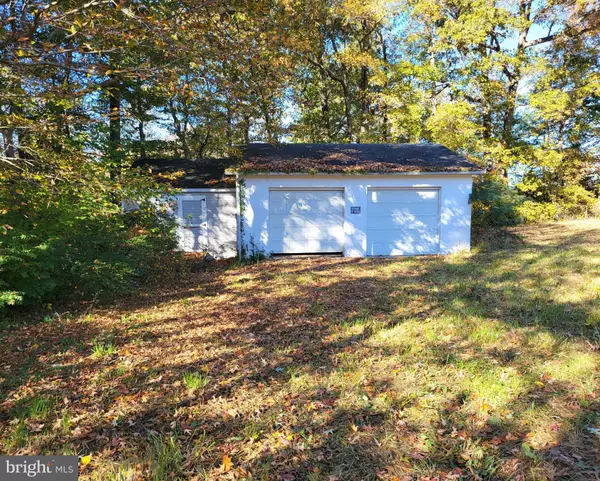$295,000
$270,000
9.3%For more information regarding the value of a property, please contact us for a free consultation.
3 Beds
2 Baths
1,152 SqFt
SOLD DATE : 12/18/2023
Key Details
Sold Price $295,000
Property Type Single Family Home
Sub Type Detached
Listing Status Sold
Purchase Type For Sale
Square Footage 1,152 sqft
Price per Sqft $256
Subdivision Beverly Estates
MLS Listing ID MDSM2015900
Sold Date 12/18/23
Style Ranch/Rambler
Bedrooms 3
Full Baths 2
HOA Y/N N
Abv Grd Liv Area 1,152
Originating Board BRIGHT
Year Built 1980
Annual Tax Amount $2,904
Tax Year 2023
Lot Size 1.070 Acres
Acres 1.07
Property Description
If you are looking for a spacious single family home with no HOA that sits on over an acre of land and has a 2 car detached garage then this is the home for you. This spacious and cozy home features 3 bedrooms, 2 full baths, large and open living room with hardwood floors, an open kitchen that leads to the deck and the fenced rear yard that is perfect for summer gatherings or just relaxing and listening to nature while sipping your morning coffee. This property is close to US-301, MD-5, Pax River Naval Base, shopping, dining, and entertainment areas. This property *MAY* qualify for seller financing (VENDEE). If the property was built prior to 1978, Lead-Based Paint may Potentially Exists. Buyer to do their due diligence as property is marketed and sold as is. **MUTIPLE OFFERS HIGHEST AND BEST DUE BY NOVEMEBER 7TH BY 2PM EST**
Location
State MD
County Saint Marys
Zoning RNC
Rooms
Other Rooms Living Room, Primary Bedroom, Bedroom 2, Bedroom 3, Kitchen, Laundry, Bathroom 2, Primary Bathroom
Main Level Bedrooms 3
Interior
Interior Features Ceiling Fan(s), Chair Railings, Floor Plan - Open, Kitchen - Eat-In, Primary Bath(s), Tub Shower, Kitchen - Table Space, Stall Shower, Wood Floors
Hot Water Electric
Heating Heat Pump(s)
Cooling Ceiling Fan(s), Central A/C
Flooring Hardwood, Vinyl
Equipment Oven/Range - Electric, Dishwasher, Washer, Dryer, Exhaust Fan
Furnishings No
Fireplace N
Appliance Oven/Range - Electric, Dishwasher, Washer, Dryer, Exhaust Fan
Heat Source Electric
Laundry Main Floor, Hookup
Exterior
Exterior Feature Deck(s)
Parking Features Garage - Front Entry
Garage Spaces 4.0
Fence Board, Rear, Privacy
Water Access N
View Street, Trees/Woods
Accessibility None
Porch Deck(s)
Total Parking Spaces 4
Garage Y
Building
Lot Description Front Yard, Rear Yard
Story 1
Foundation Permanent, Slab
Sewer Septic Exists, Septic = # of BR
Water Public
Architectural Style Ranch/Rambler
Level or Stories 1
Additional Building Above Grade, Below Grade
Structure Type Dry Wall
New Construction N
Schools
School District St. Mary'S County Public Schools
Others
Pets Allowed Y
Senior Community No
Tax ID 1904019857
Ownership Fee Simple
SqFt Source Assessor
Security Features Smoke Detector
Horse Property N
Special Listing Condition REO (Real Estate Owned)
Pets Allowed Cats OK, Dogs OK
Read Less Info
Want to know what your home might be worth? Contact us for a FREE valuation!

Our team is ready to help you sell your home for the highest possible price ASAP

Bought with Shelley D Venables • Island Creek Realty LLC
GET MORE INFORMATION
Licensed Real Estate Broker







