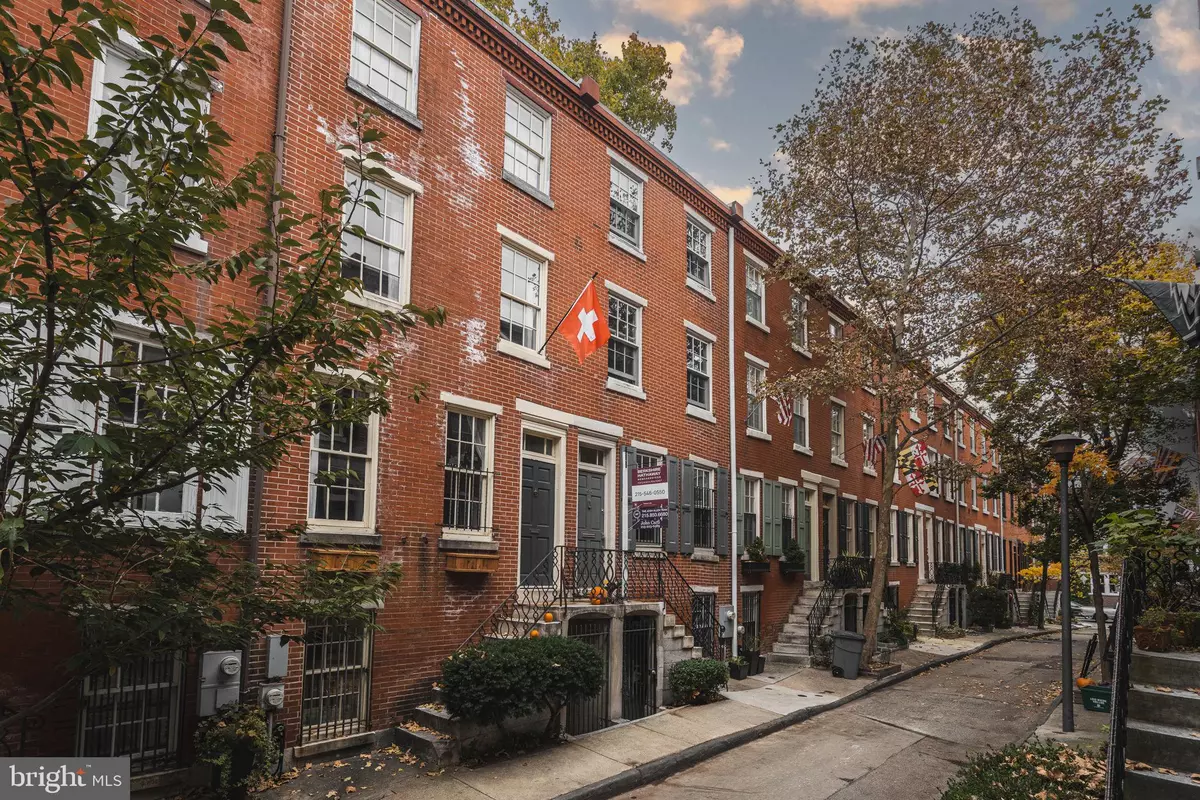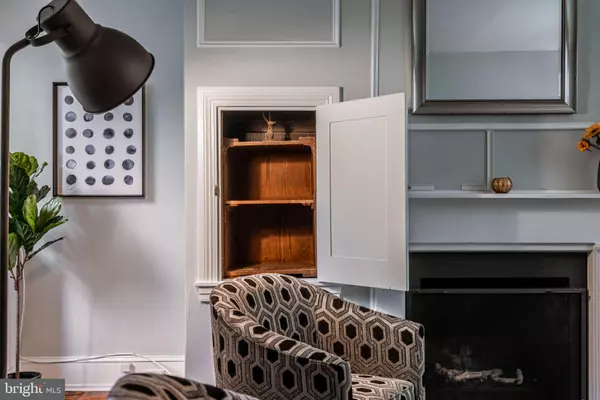$645,000
$630,000
2.4%For more information regarding the value of a property, please contact us for a free consultation.
2 Beds
3 Baths
930 SqFt
SOLD DATE : 12/20/2023
Key Details
Sold Price $645,000
Property Type Townhouse
Sub Type Interior Row/Townhouse
Listing Status Sold
Purchase Type For Sale
Square Footage 930 sqft
Price per Sqft $693
Subdivision Rittenhouse Square
MLS Listing ID PAPH2284550
Sold Date 12/20/23
Style Traditional
Bedrooms 2
Full Baths 2
Half Baths 1
HOA Y/N N
Abv Grd Liv Area 930
Originating Board BRIGHT
Year Built 1862
Annual Tax Amount $5,526
Tax Year 2024
Lot Size 420 Sqft
Acres 0.01
Lot Dimensions 14.00 x 30.00
Property Description
Welcome to 1919 Waverly Street! One of the 26 highly sought after historic Ringgold Place homes built in 1862. This beautiful 2 bedroom, 2.5 bath home was renovated in 2016-17 by architect John Milner + Hanson Construction and updated down to the copper plumbing and cast iron waste line, new electric wiring, radiant heated floors in the kitchen and bathrooms and restored historic windows. Enter into the living room featuring original random width heart pine floors, mantel with wood burning fireplace, detailed woodwork, a window seat overlooking your own private garden and turned stairs. You can enter the modern kitchen directly from the street level or down from the living room with exposed beam ceilings, stone tile, Fisher Paykel, Liebherr and other high-end stainless appliances. Convenient powder room on this level. Upstairs, 2 bedroom suites each with its own full bath. 1919 Waverly Street is just 3 blocks to Rittenhouse Square - restaurants, boutiques and museums at your fingertips. Fitler Square and Schuylkill River Park to the West, Avenue of the Arts to the East. Convenient to South Street Bridge/Penn and University City and 30th St. Greenfield School catchment. Move right in and be a part of this vibrant Rittenhouse Square community in Center City Philadelphia.
Location
State PA
County Philadelphia
Area 19146 (19146)
Zoning RSA5
Direction South
Rooms
Basement Fully Finished
Interior
Interior Features Wood Floors, Exposed Beams, Curved Staircase, Kitchen - Gourmet, Kitchen - Table Space, Floor Plan - Traditional
Hot Water Natural Gas
Heating Forced Air
Cooling Central A/C
Flooring Hardwood
Fireplaces Number 1
Fireplaces Type Wood
Equipment Oven/Range - Gas, Dishwasher, Disposal, Refrigerator, Stainless Steel Appliances
Fireplace Y
Appliance Oven/Range - Gas, Dishwasher, Disposal, Refrigerator, Stainless Steel Appliances
Heat Source Natural Gas
Exterior
Water Access N
Accessibility None
Garage N
Building
Story 4
Foundation Other
Sewer Public Sewer
Water Public
Architectural Style Traditional
Level or Stories 4
Additional Building Above Grade, Below Grade
New Construction N
Schools
School District The School District Of Philadelphia
Others
Senior Community No
Tax ID 081096700
Ownership Fee Simple
SqFt Source Assessor
Special Listing Condition Standard
Read Less Info
Want to know what your home might be worth? Contact us for a FREE valuation!

Our team is ready to help you sell your home for the highest possible price ASAP

Bought with Constantine Themis Pailas • Redfin Corporation
GET MORE INFORMATION
Licensed Real Estate Broker







