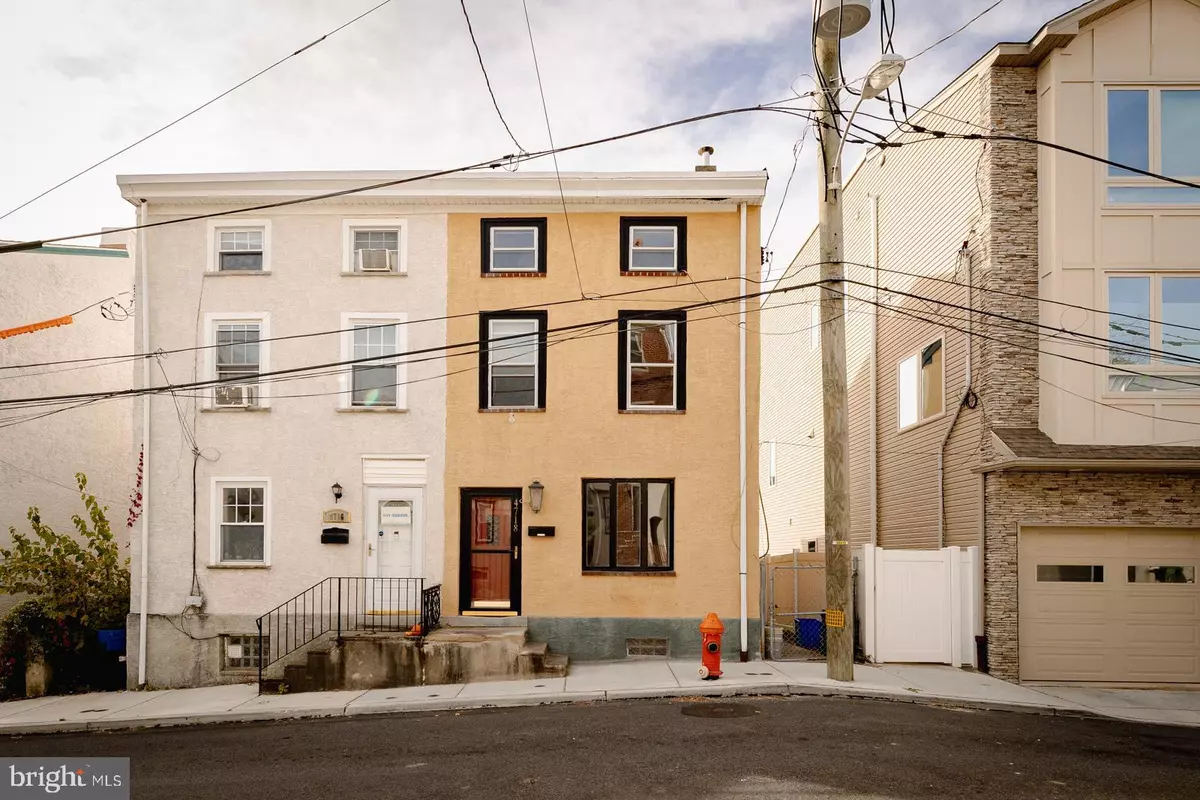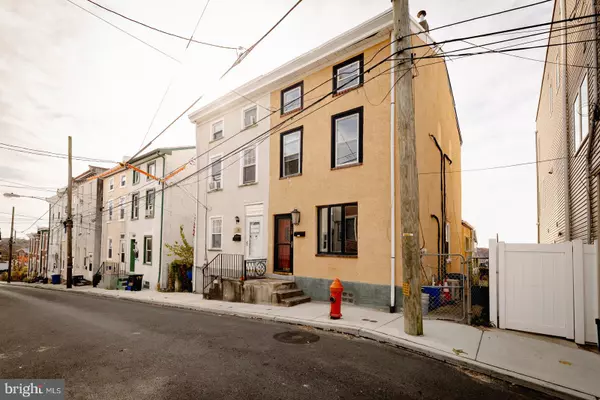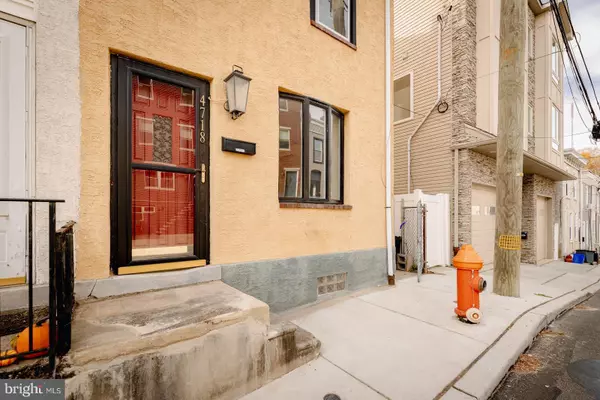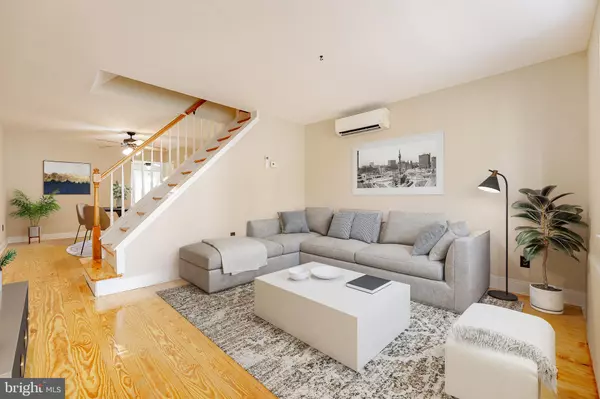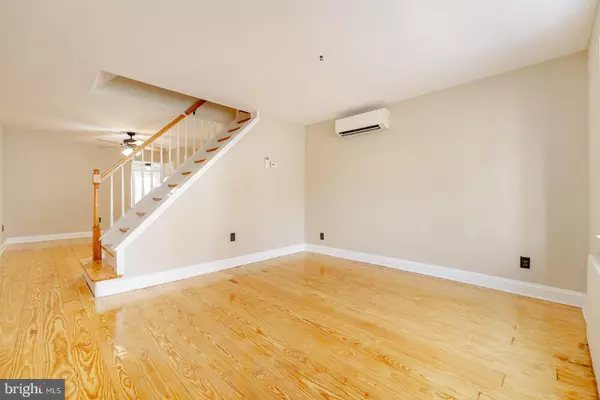$344,000
$342,900
0.3%For more information regarding the value of a property, please contact us for a free consultation.
4 Beds
2 Baths
1,632 SqFt
SOLD DATE : 12/19/2023
Key Details
Sold Price $344,000
Property Type Single Family Home
Sub Type Twin/Semi-Detached
Listing Status Sold
Purchase Type For Sale
Square Footage 1,632 sqft
Price per Sqft $210
Subdivision Manayunk
MLS Listing ID PAPH2299028
Sold Date 12/19/23
Style AirLite
Bedrooms 4
Full Baths 1
Half Baths 1
HOA Y/N N
Abv Grd Liv Area 1,632
Originating Board BRIGHT
Year Built 1900
Annual Tax Amount $3,555
Tax Year 2022
Lot Size 1,778 Sqft
Acres 0.04
Lot Dimensions 20.00 x 88.00
Property Description
Just in time for Black Friday - Welcome to 4718 Fowler St in highly sought-after Manayunk! This BIG, rarely-offered 3-story twin home has so much to offer. New roofs on all levels - check! GORGEOUS refinished hardwood flooring throughout - check! Newer furnace - check! Newer water heater -check! New dishwasher - check! Newer stove - check! To top it off, the entire home's interior has been freshly painted. You'll love spending quality time out on the refinished deck and spacious fenced-in back yard! With plenty of shops, boutiques, hip bars and great eats, you will absolutely love the location! Make a showing appointment today! Some of the photos (the ones with furniture) have been virtually staged to give the public an idea of how it would look furnished.
Location
State PA
County Philadelphia
Area 19127 (19127)
Zoning RSA5
Rooms
Other Rooms Dining Room, Basement
Basement Unfinished
Interior
Interior Features Ceiling Fan(s)
Hot Water Natural Gas
Heating Radiator
Cooling Ductless/Mini-Split
Flooring Hardwood, Tile/Brick
Furnishings No
Fireplace N
Heat Source Natural Gas
Laundry Basement
Exterior
Exterior Feature Deck(s), Breezeway
Fence Vinyl, Fully, Chain Link
Water Access N
Roof Type Flat
Accessibility None
Porch Deck(s), Breezeway
Garage N
Building
Lot Description Rear Yard
Story 3
Foundation Stone, Brick/Mortar
Sewer Public Sewer
Water Public
Architectural Style AirLite
Level or Stories 3
Additional Building Above Grade, Below Grade
New Construction N
Schools
Elementary Schools James Dobson School
Middle Schools James Dobson School
High Schools Roxborough
School District The School District Of Philadelphia
Others
Senior Community No
Tax ID 211519902
Ownership Fee Simple
SqFt Source Assessor
Acceptable Financing Cash, Conventional, FHA, Negotiable, VA
Listing Terms Cash, Conventional, FHA, Negotiable, VA
Financing Cash,Conventional,FHA,Negotiable,VA
Special Listing Condition Standard
Read Less Info
Want to know what your home might be worth? Contact us for a FREE valuation!

Our team is ready to help you sell your home for the highest possible price ASAP

Bought with Catherine Hamilton • BHHS Fox & Roach-Rosemont
GET MORE INFORMATION
Licensed Real Estate Broker


