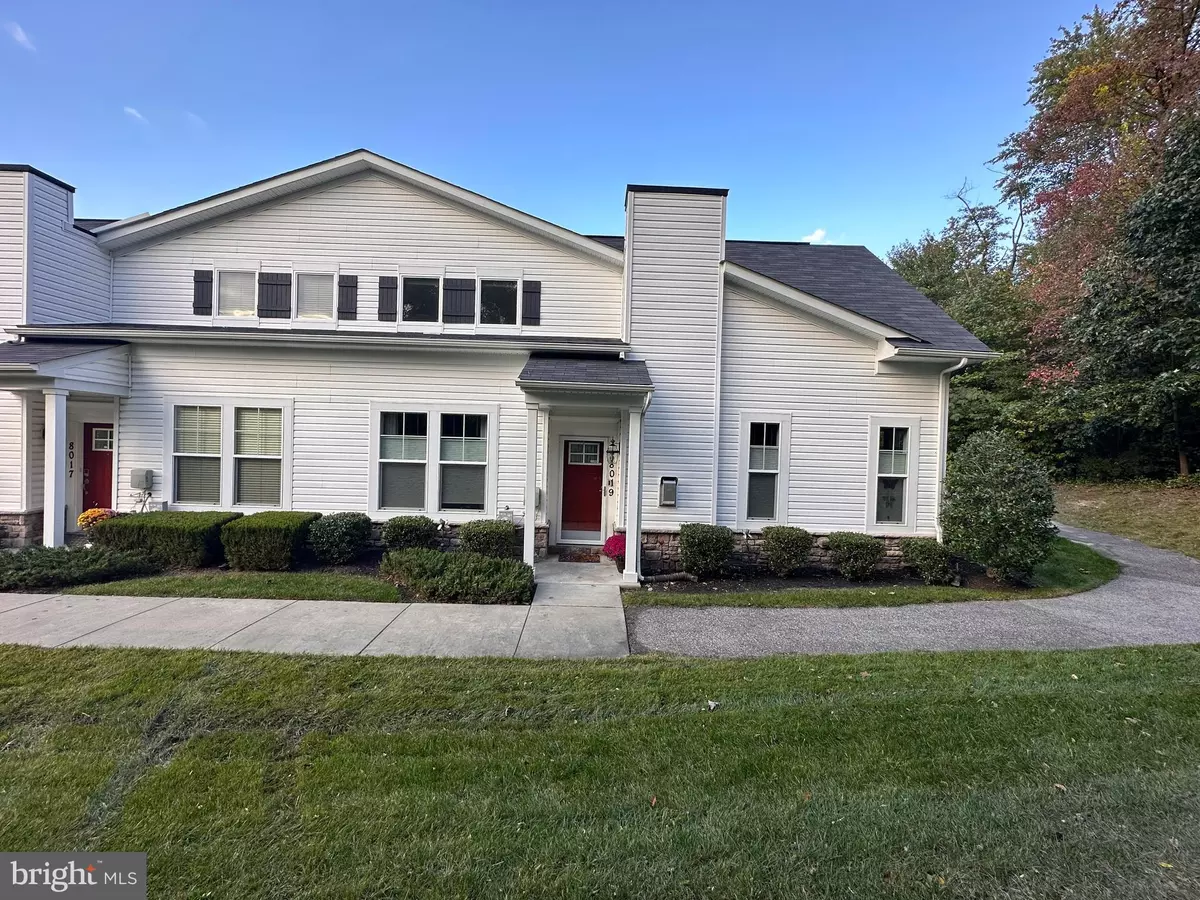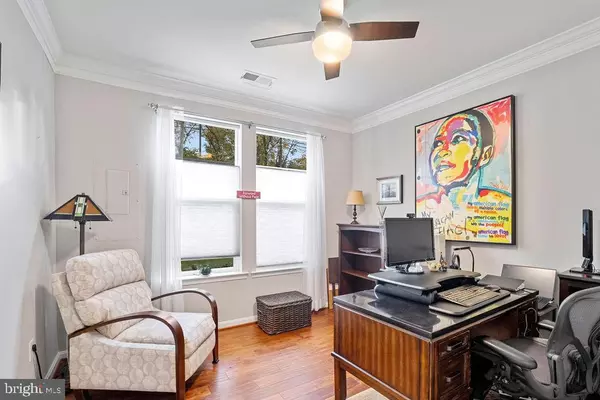$360,000
$350,000
2.9%For more information regarding the value of a property, please contact us for a free consultation.
3 Beds
3 Baths
2,100 SqFt
SOLD DATE : 12/08/2023
Key Details
Sold Price $360,000
Property Type Single Family Home
Sub Type Twin/Semi-Detached
Listing Status Sold
Purchase Type For Sale
Square Footage 2,100 sqft
Price per Sqft $171
Subdivision Pasadena
MLS Listing ID MDAA2071510
Sold Date 12/08/23
Style Carriage House,Villa
Bedrooms 3
Full Baths 2
Half Baths 1
HOA Fees $420/mo
HOA Y/N Y
Abv Grd Liv Area 2,100
Originating Board BRIGHT
Year Built 2015
Annual Tax Amount $3,292
Tax Year 2022
Property Description
Welcome to this exquisite home in the coveted all-age community of Pearman's Overlook. This villa-style gem offers 3 bedrooms, 2.5 baths, and an open-concept living space with 9-foot ceilings and abundant natural light. This beautiful home is filled with premium upgrades! The main level showcases wide plank hardwood floors, stunning 8-inch crown molding throughout the first level, a modern kitchen with 42-inch cabinets, granite countertops, stainless steel appliances, and a generous bar-height island...just to name a few! Additionally, there's a 1st floor laundry area. The primary suite on the main level offers newly installed luxurious carpet, an expansive walk-in closet, and an updated bathroom with tile floors, a dual vanity, and a floor-to-ceiling tiled standup shower with a bench.
The open living and dining area features a sleek slate gas fireplace, setting the mood for cozy evenings. There is an additional 1st floor room that can serve as a private office or den. A half-bath rounds out the main floor includes a spacious shelved closet.
Upstairs, you'll discover two additional spacious bedrooms with ample closets, a full bathroom with a tub/shower combination, and a sizable common area that can adapt to your needs – another living room, an office, or a versatile loft. Throughout the home, ceiling fans provide additional comfort, and recessed lighting brightens the space. Outside, a newly installed composite 10x14 maintenance-free deck invites you to relax. This home is conveniently located near the community clubhouse and pool, with two assigned parking spaces just down the walkway to the home and ample visitor parking. This is the perfect house to make your new home!
Location
State MD
County Anne Arundel
Zoning R5
Rooms
Main Level Bedrooms 3
Interior
Hot Water Natural Gas
Heating Central
Cooling Central A/C
Fireplaces Number 1
Fireplace Y
Heat Source Natural Gas
Laundry Main Floor
Exterior
Amenities Available Community Center, Pool - Outdoor, Reserved/Assigned Parking, Jog/Walk Path, Gated Community
Water Access N
Accessibility None
Garage N
Building
Story 2
Foundation Slab
Sewer Public Sewer, Public Septic
Water Public
Architectural Style Carriage House, Villa
Level or Stories 2
Additional Building Above Grade, Below Grade
New Construction N
Schools
School District Anne Arundel County Public Schools
Others
HOA Fee Include All Ground Fee,Trash
Senior Community No
Tax ID 020363790227861
Ownership Condominium
Acceptable Financing Cash, Conventional, FHA, VA
Listing Terms Cash, Conventional, FHA, VA
Financing Cash,Conventional,FHA,VA
Special Listing Condition Standard
Read Less Info
Want to know what your home might be worth? Contact us for a FREE valuation!

Our team is ready to help you sell your home for the highest possible price ASAP

Bought with Non Member • Metropolitan Regional Information Systems, Inc.
GET MORE INFORMATION
Licensed Real Estate Broker







