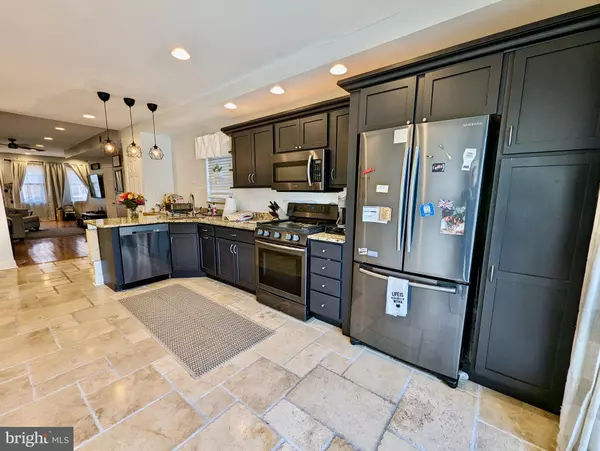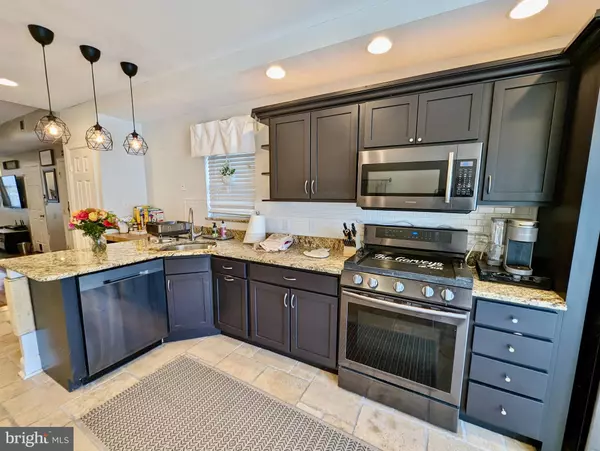$355,000
$349,990
1.4%For more information regarding the value of a property, please contact us for a free consultation.
3 Beds
2 Baths
1,589 SqFt
SOLD DATE : 12/08/2023
Key Details
Sold Price $355,000
Property Type Townhouse
Sub Type Interior Row/Townhouse
Listing Status Sold
Purchase Type For Sale
Square Footage 1,589 sqft
Price per Sqft $223
Subdivision Fishtown
MLS Listing ID PAPH2293122
Sold Date 12/08/23
Style Straight Thru
Bedrooms 3
Full Baths 1
Half Baths 1
HOA Y/N N
Abv Grd Liv Area 1,314
Originating Board BRIGHT
Year Built 1920
Annual Tax Amount $5,274
Tax Year 2022
Lot Size 956 Sqft
Acres 0.02
Lot Dimensions 14.00 x 70.00
Property Description
Welcome to this spacious, well maintained home nestled in a great Fishtown location. This 3 bedroom, 1.5 bathroom home has a larger footprint than most and also offers additional space in the finished basement. Some of the features enjoyed the most include the great natural sunlight, the oversized first floor open floor plan, hardwood floors, central air conditioning, and all in a convenient location.
The charming brick front and tree lined street will be the first things to greet you as you approach the home.
When you enter, you will immediately notice the large open concept floor plan that includes a generous size living room, dining space, half bathroom, kitchen with a breakfast bar and access to the rear yard.
The large kitchen not only provides great storage and counter space, but also has been tastefully updated with wood shaker style cabinets, stainless steel appliances, granite counters, tile flooring and stylish accent lighting. The half bathroom has been conveniently tucked away on the first floor.
The private yard has plenty of space for relaxing, gardening and entertaining. The yard is also fully fenced in with a white vinyl fence and gate to access the side of the home.
On the 2nd floor are 3 bedrooms, a full bathroom and the laundry closet. The hardwood floors continue to run throughout the 2nd floor. The primary bedroom sits in the front of the home and is spacious with a generous sized double closet. The second bedroom has been converted into a massive walk-in closet with custom built-in shelving (included in the sale or can be removed if you desire). The 3rd bedroom is in the rear of the home, overlooking the backyard and has great natural light with windows on the rear and side walls.
The bathroom has been updated with modern aesthetics as well as great storage in the vanity and wall mounted cabinets. The shower/tub combination flaunts elegant subway tiles with a second shower head mounted on the ceiling for a spa-like feel.
The basement has a finished section as well as an unfinished part, giving you additional living space, as well as storage options.
The home is conveniently located close to some of the neighborhood favorites such as Meetinghouse, Greens Grow Farm, Coffee House Too, York Street, tons of new construction and so much more. This home is spacious and in great condition, ready for the new owners to move right in. Don't miss out on this fantastic property!
Location
State PA
County Philadelphia
Area 19125 (19125)
Zoning RSA5
Rooms
Basement Full, Partially Finished
Interior
Hot Water Natural Gas
Heating Forced Air
Cooling Central A/C
Fireplace N
Heat Source Natural Gas
Laundry Upper Floor
Exterior
Water Access N
Accessibility None
Garage N
Building
Story 2
Foundation Stone
Sewer Public Sewer
Water Public
Architectural Style Straight Thru
Level or Stories 2
Additional Building Above Grade, Below Grade
New Construction N
Schools
School District The School District Of Philadelphia
Others
Senior Community No
Tax ID 313212500
Ownership Fee Simple
SqFt Source Assessor
Acceptable Financing Cash, Conventional, FHA, VA
Listing Terms Cash, Conventional, FHA, VA
Financing Cash,Conventional,FHA,VA
Special Listing Condition Standard
Read Less Info
Want to know what your home might be worth? Contact us for a FREE valuation!

Our team is ready to help you sell your home for the highest possible price ASAP

Bought with John A Cesarine • BHHS Fox & Roach-Center City Walnut
GET MORE INFORMATION
Licensed Real Estate Broker







