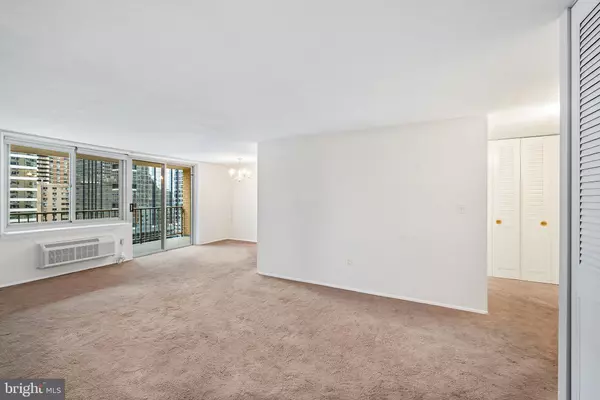$268,750
$300,000
10.4%For more information regarding the value of a property, please contact us for a free consultation.
1 Bed
1 Bath
837 SqFt
SOLD DATE : 11/30/2023
Key Details
Sold Price $268,750
Property Type Condo
Sub Type Condo/Co-op
Listing Status Sold
Purchase Type For Sale
Square Footage 837 sqft
Price per Sqft $321
Subdivision Rittenhouse Square
MLS Listing ID PAPH2274370
Sold Date 11/30/23
Style Other
Bedrooms 1
Full Baths 1
Condo Fees $645/mo
HOA Y/N N
Abv Grd Liv Area 837
Originating Board BRIGHT
Year Built 1965
Tax Year 2023
Property Description
YOUR OPPORTUNITY TO CUSTOMIZE A 1 BEDROOM WITH A BALCONY!
Location. View. Outdoor Space. Parking. You CAN have it all.
1919 Chestnut #1721 offers a spacious 1 bed, 1 bath home with a 20' BALCONY, great storage, and bright light through 8 windows with deep window sills awaiting your plant life. Freshly painted throughout and awaiting your customizations, 1721 is both a great opportunity to incorporate your personal vision and to live in the heart of Rittenhouse Square at an unbelievable value.
Residents at 1919 Chestnut enjoy one of the city's most coveted rooftop pools, on the 30th floor, with 360-degree skyline views. Off of the lobby, take advantage of valet PARKING for ONLY $100/month for one car. A 5-space loading dock is available in the rear of the building for easy pick-up and drop-off. A fitness center, bike storage, and building and facilities management are located on-site. WPH is central to phenomenal dining, shopping, and living, with close proximity to The University of Pennsylvania, Penn Medicine and Jefferson Hospital Systems, Center City business district, 30th Street Station, and easy access to 76.
Monthly fee covers ALL REAL ESTATE TAXES & ALL UTILITIES including heat, air conditioning, electric, basic cable, and water, as well as building maintenance. WPH has NEVER had an ASSESSMENT!
Location
State PA
County Philadelphia
Area 19103 (19103)
Zoning RES
Rooms
Other Rooms Living Room, Dining Room, Primary Bedroom, Kitchen
Main Level Bedrooms 1
Interior
Hot Water Electric
Heating Forced Air, Heat Pump(s)
Cooling Central A/C
Heat Source Electric
Laundry Dryer In Unit, Washer In Unit
Exterior
Exterior Feature Balcony
Parking Features Inside Access, Garage - Side Entry
Garage Spaces 1.0
Parking On Site 1
Amenities Available Swimming Pool
Water Access N
Accessibility None
Porch Balcony
Attached Garage 1
Total Parking Spaces 1
Garage Y
Building
Story 1
Unit Features Hi-Rise 9+ Floors
Sewer Public Sewer
Water Public
Architectural Style Other
Level or Stories 1
Additional Building Above Grade
New Construction N
Schools
Elementary Schools Albert M. Greenfield
Middle Schools Albert M. Greenfield Elementary School
High Schools South Philadelphia
School District The School District Of Philadelphia
Others
Pets Allowed N
HOA Fee Include Pool(s),Common Area Maintenance,Ext Bldg Maint,Appliance Maintenance,Lawn Maintenance,Snow Removal,Trash,Electricity,Heat,Water,Sewer,Insurance,Management,Alarm System
Senior Community No
Ownership Cooperative
Security Features 24 hour security,Doorman
Acceptable Financing Cash, Conventional
Listing Terms Cash, Conventional
Financing Cash,Conventional
Special Listing Condition Standard
Read Less Info
Want to know what your home might be worth? Contact us for a FREE valuation!

Our team is ready to help you sell your home for the highest possible price ASAP

Bought with Joan Federico • KW Main Line - Narberth
GET MORE INFORMATION
Licensed Real Estate Broker







